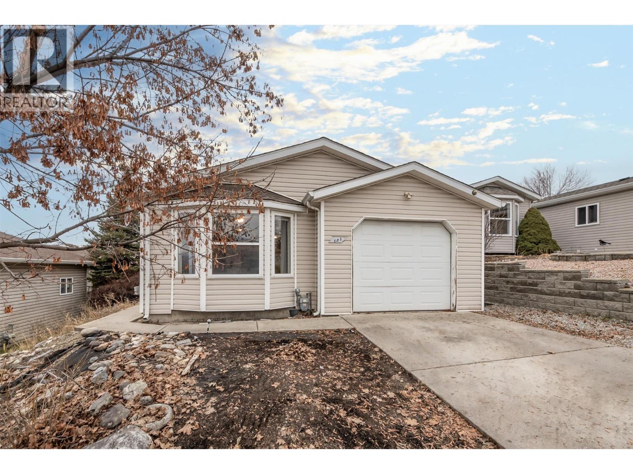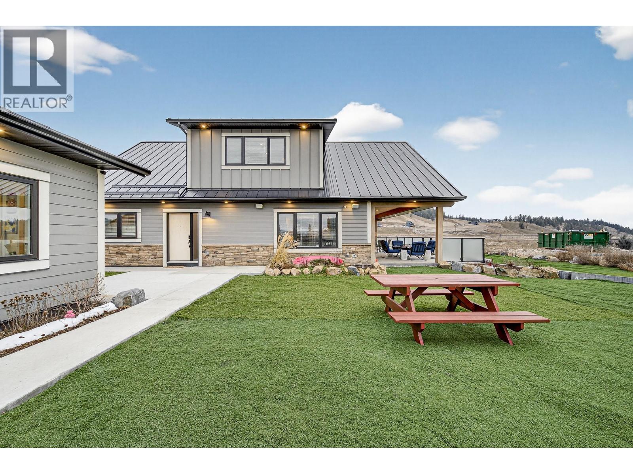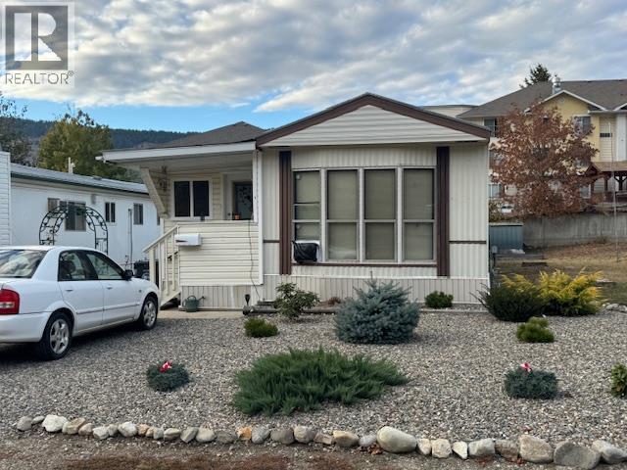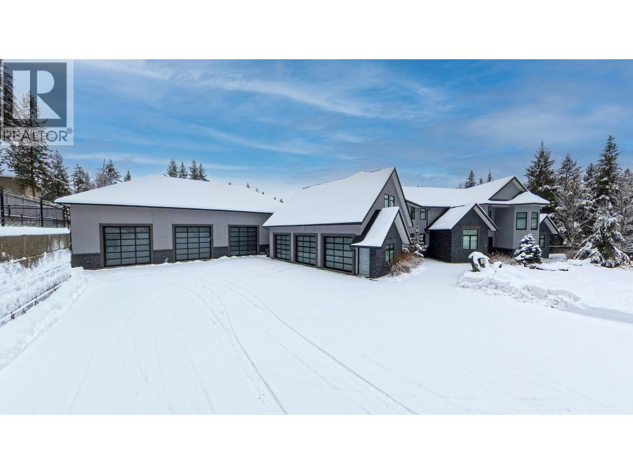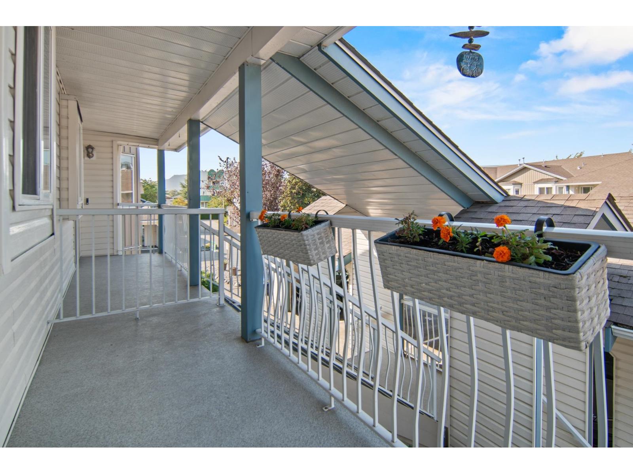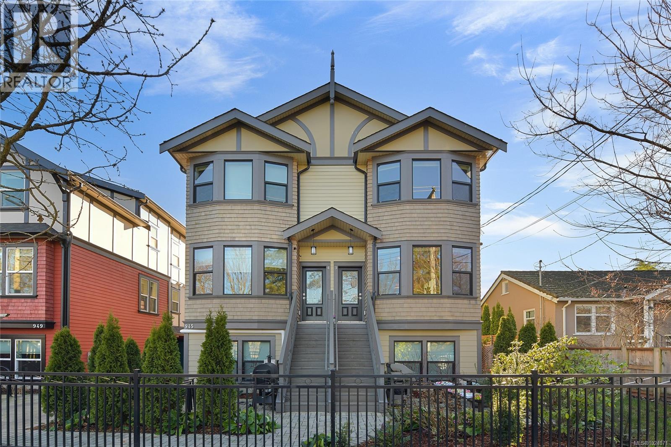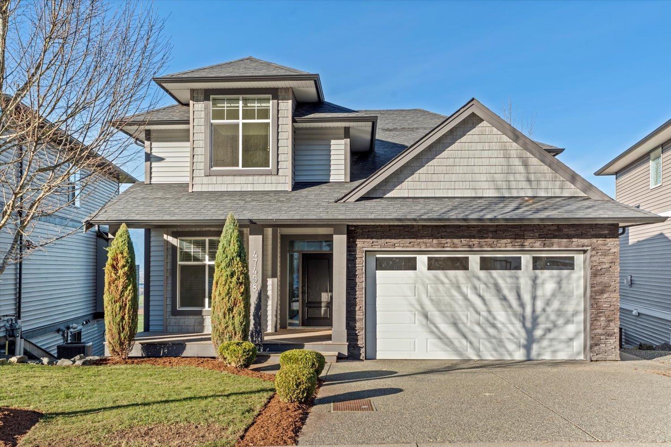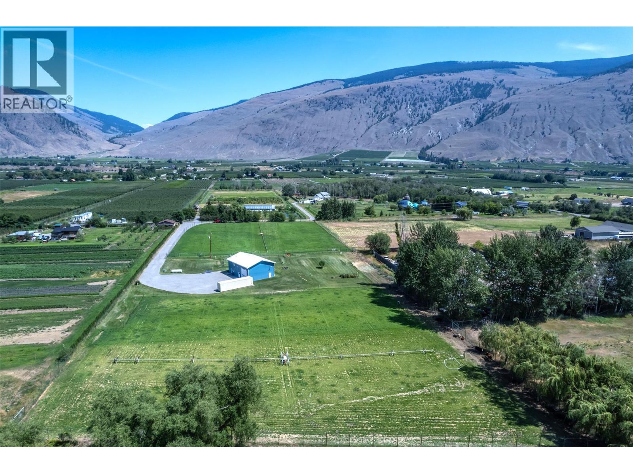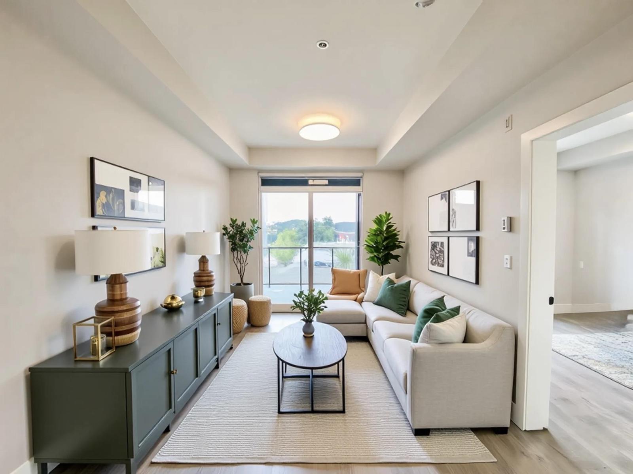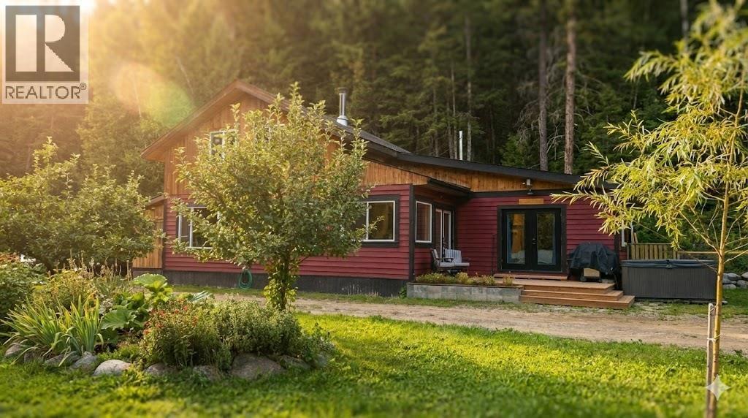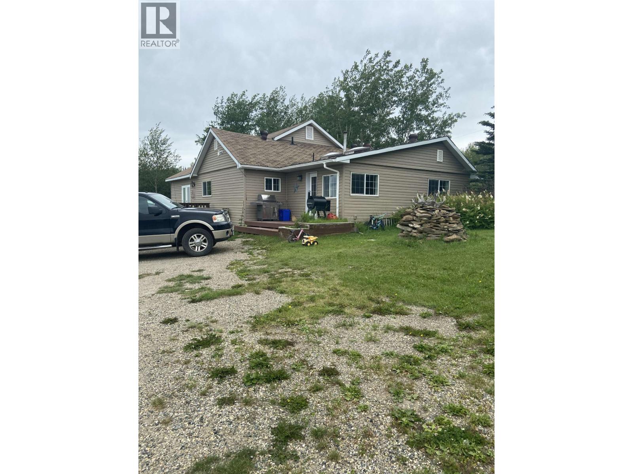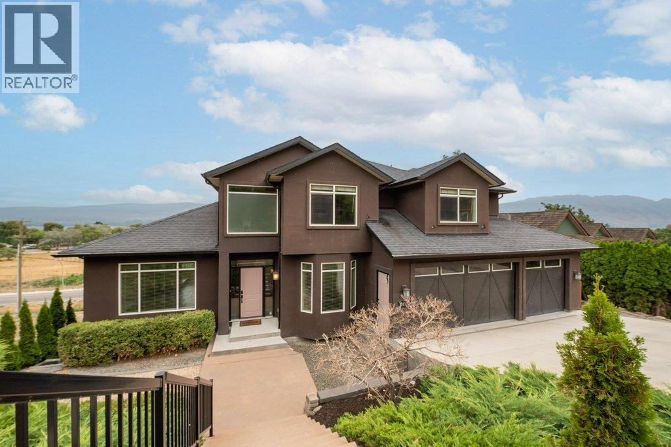2550 Hollywood Road N Unit# 151
Kelowna, British Columbia
This 3-bedroom, 1-bath home is a smart start for a first-time buyer or a young family looking to get into the market without paying “already-renovated” prices. There’s some updating that can be done, sure—but that’s the point: bring your ideas, roll up your sleeves, and turn a little sweat equity into real value. One of the standout features is the finished garage space, currently set up as a home salon—perfect for a home-based business, studio, gym, or extra flex space. Prefer parking and storage? It can be easily converted back into a functional garage, giving you options now and resale appeal later. You’ll also love the convenience of being close to the airport, making travel, commuting, and visiting family easy (and yes—your guests will actually come visit). If you’ve been waiting for a home with the right mix of potential, practicality, and price-smart opportunity, this is your chance to get in, make it yours, and build equity as you go. Bareland Strata Fee is $145 a month, no pad rent, and not Leaseland (id:46156)
1651 Koocanusa Lake Drive
Lake Koocanusa, British Columbia
Looking for a 5-bed home in Koocanusa Village with lake views, luxury systems, and seamless indoor-outdoor living? This custom-built cabin checks every box. Perfectly positioned a stone’s throw from Lake Koocanusa with green space next door, this home is designed for comfort, entertaining, and lasting value. Two spacious living areas, five bedrooms, and two full bathrooms with in-floor heat are spread over two levels. The main floor flex room can be converted into an ensuite and walk-in closet for the primary bedroom. High-efficiency systems include a hi-velocity furnace, heat pump (rated to -30C), gas fireplace, A/C, water softener, backup generator panel and garage heater for true year-round use. Outdoors, over $60K in landscaping upgrades frame a low-maintenance yard with hot tub. The extensive patio area is wired for sound and entertainment with gas BBQ hook-up, exterior drop-down TV, and built-in speakers inside and out. The heated 18’ x 35’ garage offers 10’ ceilings and full insulation, ideal for lake toys or workshop space. An optional 10' x 16' bunkhouse is also available. Whether you're living here full time or seeking a four-season retreat, this 5-bed home in Koocanusa Village is move-in ready, with easy access to all the fun Lake Koocanusa offers. (id:46156)
746 Thompson Avenue Unit# 3
Chase, British Columbia
Welcome to easy living in this warm and inviting 2 bed, 1 bath home, perfectly located in a small 55+ mobile home park right next to Wilson Park and Chase Creek. You’ll love the extra space — a handy mudroom/entry, a sunny enclosed porch, and a covered outdoor area that’s great for relaxing or entertaining. Two backyard sheds offer plenty of room for storage or hobbies. Everything you need is close by — just a block to the Health Centre and Medical Clinic, and a short walk to the Post Office, banks, coffee shops, and shopping. Chase is full of things to do for active seniors — bowling, curling, golf, volunteering, and lots of friendly community groups to join. Plus, you can drive around town in your road-legal golf cart! Less stress, lower taxes, and a wonderful small-town feel — come see why Chase is such a great place to call home! (id:46156)
3985 Eva Place
Prince George, British Columbia
Nestled on 1.81 acres within city limits, this extraordinary estate blends luxury, space, and sophistication. With over 6,000 sq. ft. of impeccably designed living area, this home exudes modern elegance - Regal collection porcelain tile flooring throughout to the soaring 19-foot vaulted ceilings in the living room framed by sleek glass railings. The gourmet kitchen is every chef's dream, showcasing Wolf and Sub-Zero appliances, gleaming granite countertops, and custom cabinetry that defines high-end craftsmanship. Spacious bedrooms offer comfort and privacy, while the open-concept layout creates an airy flow perfect for both family living and entertaining. Attached three-bay garage and a remarkable 78' x 39' shop - currently transformed into an impressive entertainment space. (id:46156)
20 45435 Knight Road, Sardis West Vedder
Chilliwack, British Columbia
This second-floor unit offers bright and functional living space, making it a great fit for first-time buyers, downsizers, or anyone seeking a low-maintenance lifestyle. Enjoy a private balcony perfect for morning coffee or evening relaxation, with a convenient storage room directly off the balcony. Keypoint Villas is centrally located in Sardis, just minutes from shopping, restaurants, schools, and everyday amenities. Commuters will appreciate the quick and easy access to Highway 1, providing a smooth connection to Abbotsford, Langley, and beyond. Well-kept homes in this complex are highly sought after, so do not miss your opportunity to make this one yours. * PREC - Personal Real Estate Corporation (id:46156)
3 945 Pembroke St
Victoria, British Columbia
OSPREY MEWS Townhouse, a captivating 2BD/2BA sanctuary nestled in the heart of Victoria. Step into this exquisite residence, exuding warmth & character, with a blend of modern luxury & eco-friendly features. Built 2023, this NEAR-NEW home boasts bright interiors, gourmet kitchen, quartz counters, vaulted ceilings and spacious attic for all your storage needs. Enjoy the convenience of an open-concept layout designed for entertaining, while soaking in tranquil green vistas from your sunny patio garden. Embrace sustainable living with solar panels, secure bike storage, and shared lawn tools, all contributing to a harmonious lifestyle. Thoughtful construction reduces noise transmission between the 6 strata units in each building and each parking space comes with an EV charging station. Located in a vibrant community near schools, parks, and amenities, this pet-friendly haven offers a cozy retreat for those seeking comfort and convenience. Don't miss the chance to own this enchanting home. (id:46156)
47458 Wittenberg Place, Promontory
Chilliwack, British Columbia
Welcome home to the family friendly Jinkerson Vistas! This gorgeous, open concept 2 storey with a basement is a place you'll be proud to call Home! Enjoy the unobstructed and spectacular view of the valley floor, city and mountains from the comfort of your own home! 10/10. With 4 large sized bedrooms upstairs and a large den off the entrance it's ideal for a large family & can even accommodate your extended family with a spacious unauthorized suite in the basement - which is complete with its own separate entrance, covered patio, 2 large bedrooms, a kitchen & its own beautiful view. This amazing home resides within a friendly & desirable neighbourhood on a quiet cul-de-sac & is only 10 minutes from the highway! So call now to view your new home. (id:46156)
1969 Osprey Lane
Cawston, British Columbia
A rare Okanagan acreage that truly has it all. ZONED FOR FLEXIBILITY-This exceptional 6.58-acre property blends practicality, versatility, and natural beauty—perfect for those seeking a peaceful rural retreat, farm, or horse property. The land is flat, fully usable, immaculately maintained, fully irrigated and thoughtfully cared for, the pride of ownership is evident throughout. The move-in-ready, custom-built home offers a bright open-concept layout, a functional kitchen with custom cabinetry, and a spacious primary bedroom complete with built-in closet organizers. A true highlight of the property is the 985 sq. ft. heated workshop, featuring soaring 18-foot ceilings, a 14’ x 14’ garage door, a 200-amp panel plus an additional 200-amp feed, and a 60-amp receptacle—ideal for welding, air tools, or serious projects. Water is abundant with both a domestic well and a separate irrigation well, providing flexibility for future enhancements such as a pool, gardens, or expanded agricultural use. Hosting guests or extended family is effortless with full RV or trailer hookups, including 50-amp power. This turnkey acreage offers endless possibilities in one of the Okanagan’s most desirable rural settings. A must-see property that captures the essence of the Okanagan lifestyle—space, freedom, and opportunity all in one remarkable package. * Information package is available upon request* Some pictures are virtually staged* (id:46156)
401 13458 95 Avenue
Surrey, British Columbia
PRICED TO SELL BELOW BC ASSESSMENT!! Ideal for investors! This modem 1 bed, 1 bath east-facing unit at Galilea overlooks the courtyard and is built by the reputable Whitetail Homes. The kitchen features quartz stone countertops, sleek backsplashes, polished chrome fixtures, and stainless steel appliances. Enjoy high ceilings and upgraded laminate flooring in the bedroom. Amenities include a clubhouse, home office, gym, yoga studio, courtyard with dining area and BBQ, garden, and playground. Conveniently located just south of Surrey Central, offering easy access to the SkyTrain, Queen Elizabeth Secondary, Holland Park, Surrey Memorial Hospital, King George Hub, Central City Shopping Centre, SFU, and the future UBC campus. Unit comes with 1 parking space. (id:46156)
5973 Cedar Creek Road
Likely, British Columbia
A gentle stroll through a forest of trees on Crown Land reveals the tranquil Quesnel Lake - a genuinely enchanting setting with a private beach, easy water access, and a fire pit. The warm, refreshed home showcases a wall of windows and glass doors that invite nature indoors gracefully. The open-concept living space highlights a cozy wood stove and an inviting parlour. The main floor primary bedroom (20’x20’) opens onto the hot tub, while two additional bedrooms sit upstairs, one of which enjoys a beautiful lake view. A sweet 1-bed guest cottage, carport/workshop, and another fire pit by the beach finish this 1.90-acre retreat, backing onto 10 acres of pristine Crown Land. Immerse yourself in the magic of Quesnel Lake, celebrated for its dramatic fjord lake and outstanding fishing. (id:46156)
13349 281 Road
Fort St. John, British Columbia
Welcome to your private country retreat on 4.82 acres! This fully updated 3-bedroom, 1-bathroom home offers 1,562 sq ft of charm and comfort. Step into the awe-inspiring living room featuring hardwood floors, vaulted ceilings, pot lights, built-in shelving, and large south-facing windows that flood the space with natural light. The open-concept kitchen is a chef's dream, boasting rich Alder wood cabinetry, stainless steel appliances, and plenty of room to cook and entertain. Outside, a 30'x40' heated shop with 220 amp service is perfect for all your projects and storage needs. Don't miss this opportunity for country living! (id:46156)
3613 Empire Place
West Kelowna, British Columbia
If you’re searching for the Okanagan lifestyle, this home is your dream destination! Positioned just steps from the scenic Wine Trail and a short walk or bike ride to the beach, this home has a great location! This beautiful 4200+ square foot large family home boasts breathtaking vineyard and lake views, allowing you to relax and immerse yourself in the natural splendor of the area. This three level, four bedroom, three and a half bathroom home offers an open-concept layout with expansive spaces and stunning views from nearly every room. The main floor seamlessly connects the kitchen, dining area, and living room, making it ideal for gatherings of any size. With hardwood floors, modern finishes, and carefully selected fixtures, every detail in this home has been crafted to enhance its elegance and charm. The chef’s kitchen is a standout feature, equipped with built-in ovens, a gas cooktop, a brand-new refrigerator, a Miele dishwasher, a bar fridge, and a Viking wine fridge, providing ample counter space and an island for effortless meal prep. Upstairs, you’ll find an inviting sanctuary, with three spacious bedrooms offering comfort and privacy. The primary suite features panoramic vineyard and lake views, an ensuite bathroom, and a walk-in closet. Two additional bedrooms and a four piece bathroom complete this serene upper floor. On the lower level, your guests will be welcomed by a sprawling entertainment area, complete with a bar, media space, pool table, guest bedroom, bathroom, and abundant storage. (id:46156)


