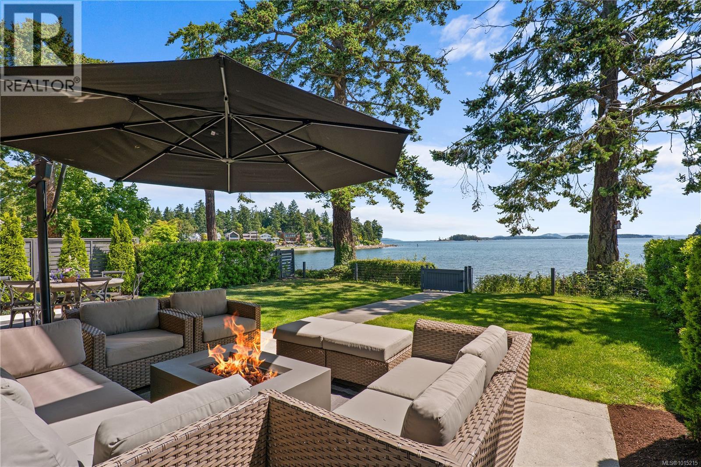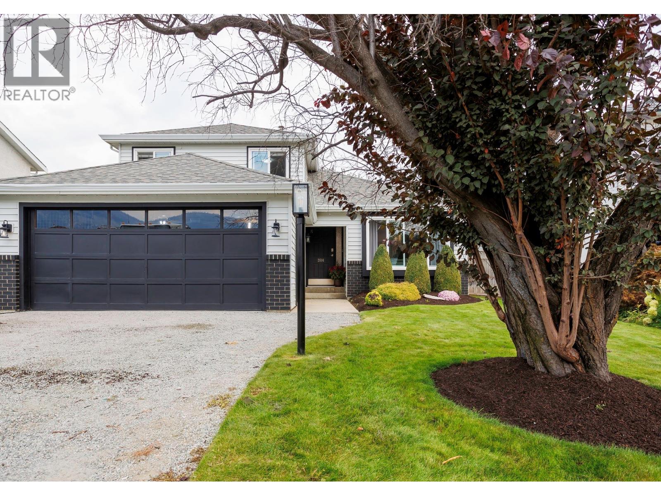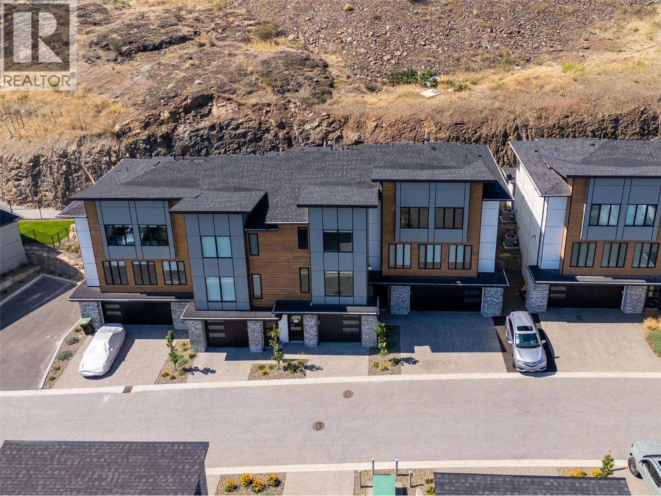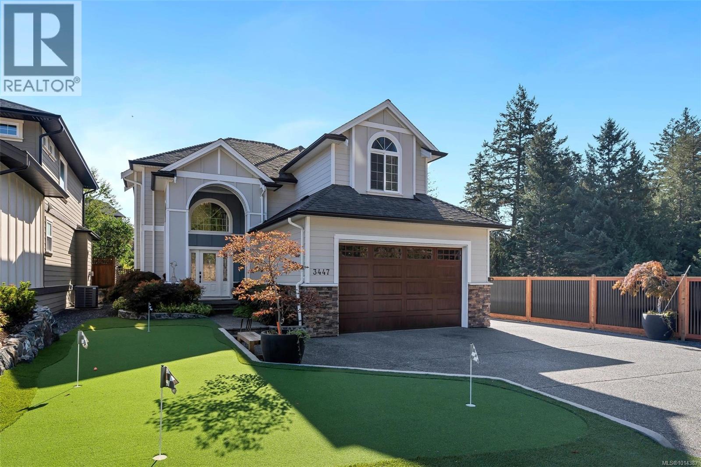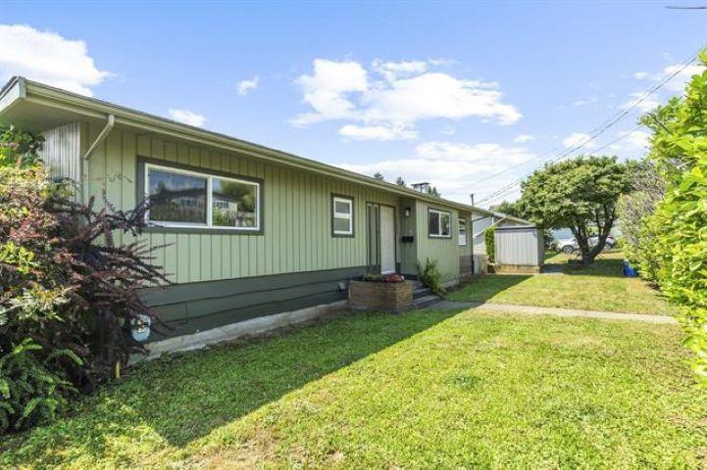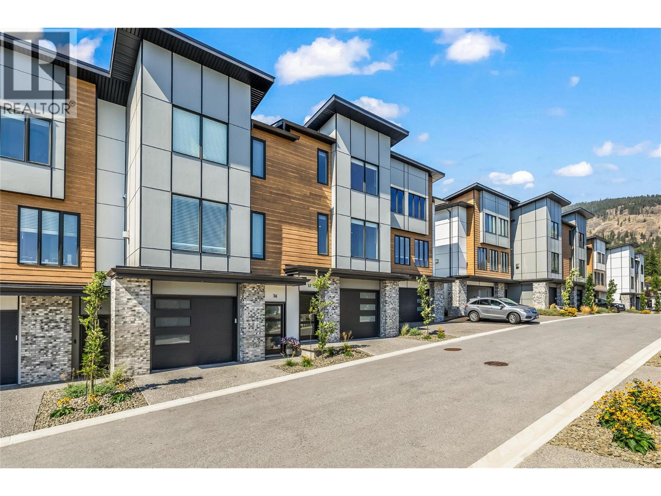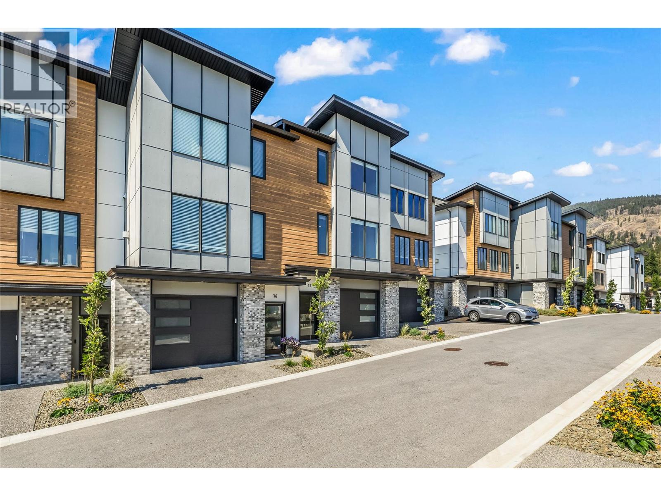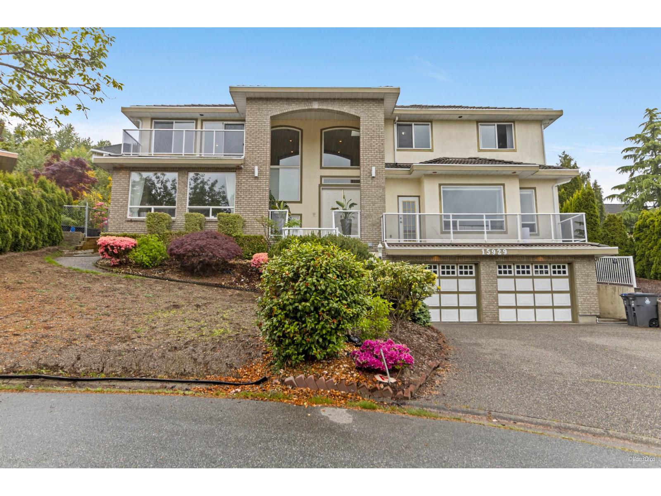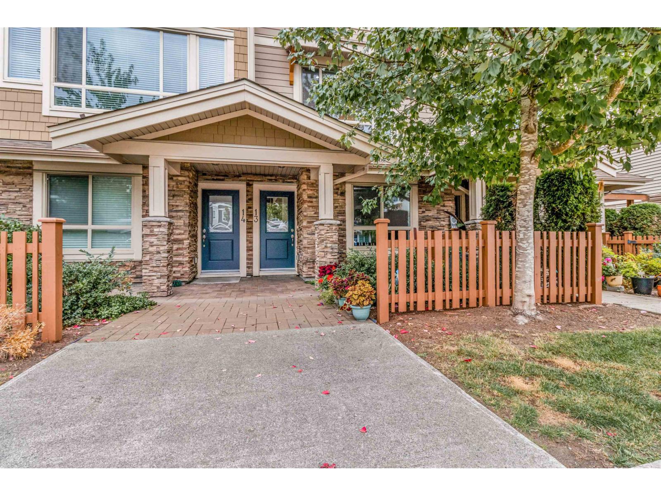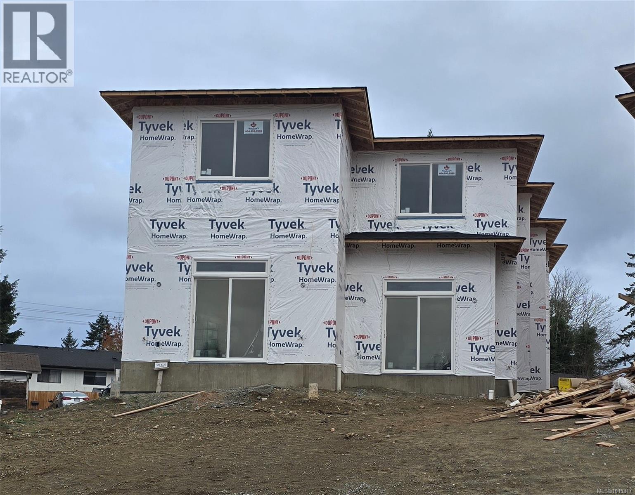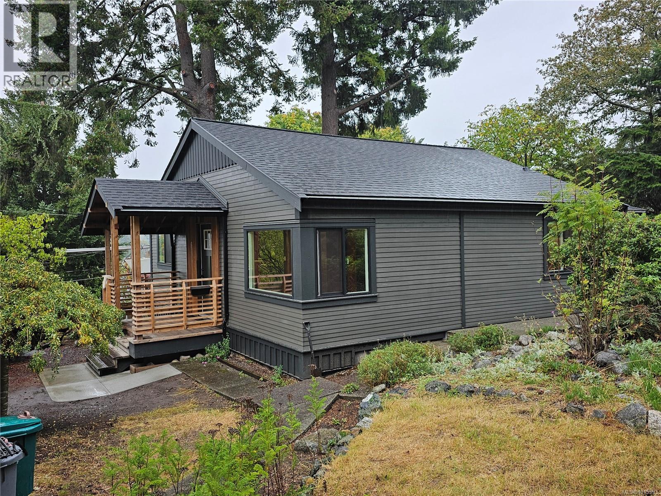10383 Allbay Rd
Sidney, British Columbia
Located on sheltered Roberts Bay, this stunning oceanfront residence offers 4 bedrooms, 4 bathrooms, and over 2,500 sq.ft. of refined West Coast living. Soaring 10’ ceilings, oversized Pella windows, wide plank oak floors, custom millwork, and Hunter Douglas power blinds create an elegant interior. The Jason Good–designed kitchen features a large island, quartz countertops, and premium Miele appliances. Flexible primary suites on both levels include a luxurious oceanview retreat with private balcony. Comfort is ensured with hydronic in-floor heating and two gas fireplaces. A 2-car garage adds excellent storage, while the spacious seaside patio provides direct beach access—perfect for kayaking, paddleboarding, or watching marine life. Enjoy panoramic views of Mt. Baker, the Gulf Islands, sunrises, and moonrises from this peaceful and highly walkable Sidney location on sought-after Allbay Road. (id:46156)
2614 Applegreen Court
West Kelowna, British Columbia
Tucked at the end of a quiet cul-de-sac in Lakeview Heights, this 3-bedroom plus den, 3-bath home offers 1,777 sq.ft. of updated living space. The main floor features an open layout with a completely refreshed new kitchen, beautiful quartz countertops and updated Maytag appliances . Bathrooms have been redone (except for the tub/shower), and updated laminate flooring runs throughout the home. Large updated windows fill the rooms with natural light, while a new back deck extends the living space outdoors. Additional updates include interior doors, rear patio doors, A/C, and water tank, giving buyers confidence for years ahead. A double garage and flat driveway provide flat parking for up to four vehicles. Set in a family-friendly neighbourhood, walking distance to elementary school , middle schools and high school . Explore nearby hiking trails on Mount Boucherie, or reach shops and amenities within 10 minutes into Kelowna or 5 minutes into West Kelowna. The landscaped private rear yard with its own cherry tree deck/pergola completes this inviting property. Schedule your viewing today to see all this home has to offer. (id:46156)
2835 Canyon Crest Drive Unit# 13
West Kelowna, British Columbia
Drastically reduced by over $100,000. New price on the last few remaining homes at Edge View in Tallus Ridge. Save big and put a townhome under the tree in West Kelowna’s most sought-after community, surrounded by nature and close to golf, Shannon Lake, schools, dining, and shopping. Approx 1608 sqft, 3-Bedrooms, 3-Bathrooms, 2-car garage, patio, fenced yard, and the high quality construction and finishings Tallus Ridge is known for. Edge View offers the best value NEW, MOVE-IN READY townhomes in West Kelowna. Buy new and save. Eligible buyers can save the Property Transfer Tax and first time buyers eligible for a GST Rebate. Showhome open Saturday 12-3pm or by appointment. Only a couple homes remain. (id:46156)
3447 Resolution Way
Colwood, British Columbia
Welcome to 3447 Resolution Way, a custom-built home that still shows like new on a massive 7,931 sq ft lot. Inside, you'll find the perfect floorplan - greeted by dramatic 18ft foyer & hardwood floors throughout. The chef’s kitchen features granite counters, imported backsplash, premium appliances, abundant storage & an island opening to the nearly 20ft dining room, perfect for gatherings, all overlooking a cozy sunken living room with stone gas fireplace. The main floor also offers powder room, laundry & oversized double garage. Upstairs has 3 beds, 2 baths and a huge family room w/wet bar, gas fireplace and covered patio. Primary suite has custom walk-in closet & 5pc ensuite w/soaker tub, dual vanities & walk-in shower. Outside provides endless parking(RV ready), putting green & low-maintenance yard w/covered patio plus private courtyard. The detached garage/carriage house offers legal one-bed suite above and a lower in-law. Minutes to ocean, schools & amenities—this is a must-see! (id:46156)
33686 5a Avenue
Mission, British Columbia
OPEN HOUSE SAT NOV 29TH 12:00-1:30 Lovely Heritage Park Rancher with basement! Main floor has been tastefully updated featuring lavish white flat panel kitchen cabinetry with quartz countertops, stainless steel appliances, undercabinet lighting and tiled backsplash! (Appliances still under warranty until Nov 2026) Flat finish ceiling, pot lights, durable vinyl plank flooring, new baseboards, doors and casings! Spacious dining room and living room with new gas fireplace, 3 bedrooms and new bathroom! Sweeping view from the southerly sundeck, big unfinished basement, lane access to the 1 car garage! Just 1/2 block to enjoy all the sights and sounds of Heritage Park, rare opportunity to acquire a view rancher in this location, call today! (id:46156)
2835 Canyon Crest Drive Unit# 17
West Kelowna, British Columbia
Drastically reduced by over $100,000. New price on the last few remaining homes at Edge View in Tallus Ridge. Save big and put a townhome under the tree in West Kelowna’s most sought-after community, surrounded by nature and close to golf, Shannon Lake, schools, dining, and shopping. Approx 1608 sqft, 3-Bedrooms, 3-Bathrooms, 2-car garage, patio, fenced yard, and the high quality construction and finishings Tallus Ridge is known for. Edge View offers the best value NEW, MOVE-IN READY townhomes in West Kelowna. Buy new and save. Eligible buyers can save the Property Transfer Tax and first time buyers eligible for a GST Rebate. Showhome open Saturday 12-3pm or by appointment. Only a couple homes remain. (id:46156)
2835 Canyon Crest Drive Unit# 12
West Kelowna, British Columbia
Drastically reduced by over $100,000. New price on the last few remaining homes at Edge View in Tallus Ridge. Save big and put a townhome under the tree in West Kelowna’s most sought-after community, surrounded by nature and close to golf, Shannon Lake, schools, dining, and shopping. Approx 1608 sqft, 3-Bedrooms, 3-Bathrooms, 2-car garage, patio, fenced yard, and the high quality construction and finishings Tallus Ridge is known for. Edge View offers the best value NEW, MOVE-IN READY townhomes in West Kelowna. Buy new and save. Eligible buyers can save the Property Transfer Tax and first time buyers eligible for a GST Rebate. Showhome open Saturday 12-3pm or by appointment. Only a couple homes remain. (id:46156)
15929 113a Avenue
Surrey, British Columbia
Beautiful custom built 2 storey w/finished bsmt home on a nice cul-de-sac lot in popular Fraser Heights. Very open living rm w/balcony overlooking mountain view, separate dining & family rm lead to bright sunroom and beautiful newly redone private back yard with plenty of fruit trees and flowers, and space to plant more vegetables. Bright fully renovated kitchen w/sunroof, new flooring, painting and curtains. Upstairs MBDRM w/balcony, and 5 piece ensuite plus 3 more generous sized bdrms + 3 baths. Bsmt: mortgage helper-finished unauthorized suite w/bdrm, w/separate entrance. Great view from two level, prestigious location! Your affordable dream home!Open House Nov 29/30 SaturdaySunday/2:00 pm-4:00 pm (id:46156)
13 19752 55a Avenue
Langley, British Columbia
A sought-after address in the vibrant heart of Langley City! This home stands out as the lowest-priced residence in the neighbourhood-an exceptional opportunity for buyers seeking style and value.Thoughtfully updated with new flooring, lighting, fresh paint, and nearly all new smart appliances plus multiple smart thermostats, it blends comfort with modern convenience. The layout offers well-defined spaces between kitchen, dining, and living areas, ideal for entertaining or everyday living. Upstairs, the grand primary suite features a spacious double closet rarely seen today. With a private balcony, two parking stalls, and a location steps from the future SkyTrain, mall, schools, parks, and directly across Montessori Daycare. (id:46156)
20 Leam Rd
Nanaimo, British Columbia
Brand new half duplex in a desirable central Diver Lake location on a quiet cul-de-sac in a family-oriented neighborhood. Steps from shopping, coffee shops, restaurants, schools, bus routes, Beban Park, Beban pool, skating arena, and the lake. This quality-built home offers 3 bedrooms and 3 full bathrooms with a main-level entry. The open-concept main floor features a bright kitchen with a large island, spacious living room with electric fireplace, full bath, and single garage. Upstairs, the primary bedroom offers two large closets and a 4-piece ensuite, plus two more bedrooms, a full bath, and laundry. Enjoy natural gas heating, electric hot water tank, EV charger rough-in, blinds, quartz countertops throughout the whole house. Pre-book and enjoy the opportunity to customize interior and exterior colors, cabinetry, and more while construction is underway. All measurements approximate; buyer to verify. GST applicable. Price is plus GST. (id:46156)
22 Leam Rd
Nanaimo, British Columbia
Brand new half duplex in a desirable central Diver Lake location on a quiet cul-de-sac in a family-oriented neighborhood. Steps from shopping, coffee shops, restaurants, schools, bus routes, Beban Park, Beban pool, skating arena, & the lake. This quality-built home offers 3 bedrooms & 3 full bathrooms with a main-level entry. The open-concept main floor features a bright kitchen with a large island, spacious living room with electric fireplace, full bath, & single garage. Upstairs, the primary bedroom offers two large closets and a 4-piece ensuite, plus two more bedrooms, a full bath, a den/office & laundry. Enjoy natural gas heating, electric hot water tank, EV charger rough-in, blinds, quartz countertops throughout the whole house. Pre-book and enjoy the opportunity to customize interior and exterior colors, cabinetry, and more while construction is underway. All measurements approximate; buyer to verify. GST applicable. Price is plus GST. (id:46156)
227 Stormont Rd
View Royal, British Columbia
This charming fully renovated rancher is nestled on a peaceful, quiet street, offering perfect blend of character & modern convenience. The home is set on an excellent 100x103 ft. lot—approximately quarter acre—with south-facing backyard. The property includes 10x10 storage building, & a garden shed, providing ample space for all your outdoor tools & hobbies. With a side driveway that can accommodate RV parking or 3/4 cars, convenience & accessibility are key features of this home. Inside, you’ll find a new modern kitchen, complete with a newer fridge and stove. The bathroom has been tastefully renovated to reflect a clean, updated aesthetic. Beautifully refinished wood floors extend throughout the home, new furnace, and fresh paint gives the entire space an inviting atmosphere. Plenty of storage space in the loft above the living room. This delightful cottage combines updated amenities with a welcoming, serene environment—ideal for anyone looking to enjoy a cozy home. (id:46156)


