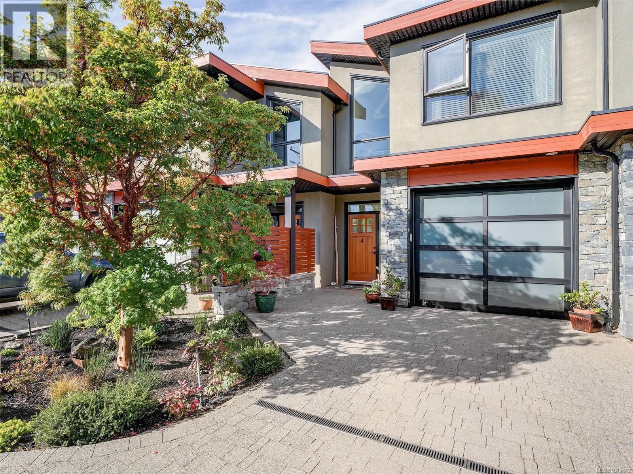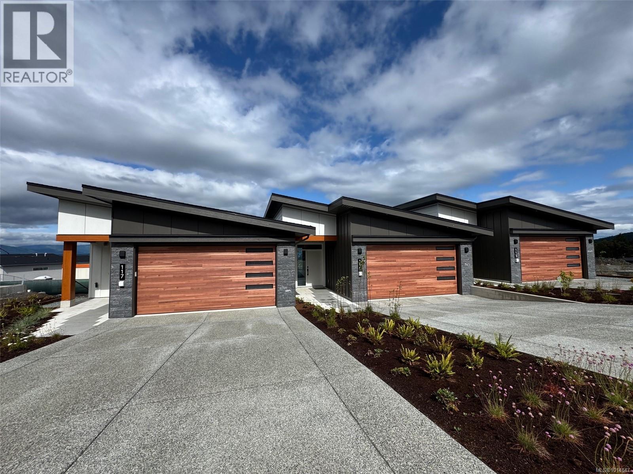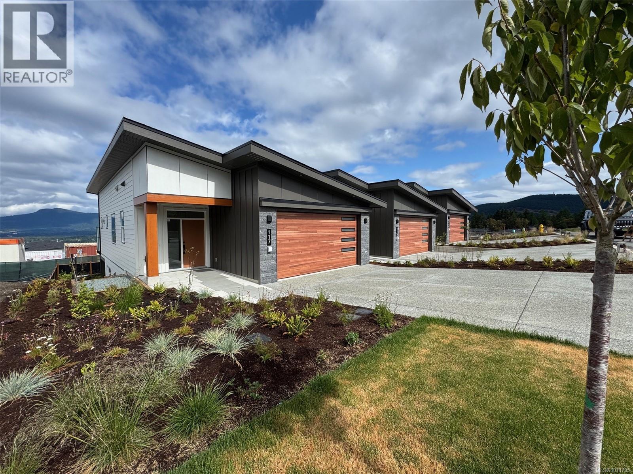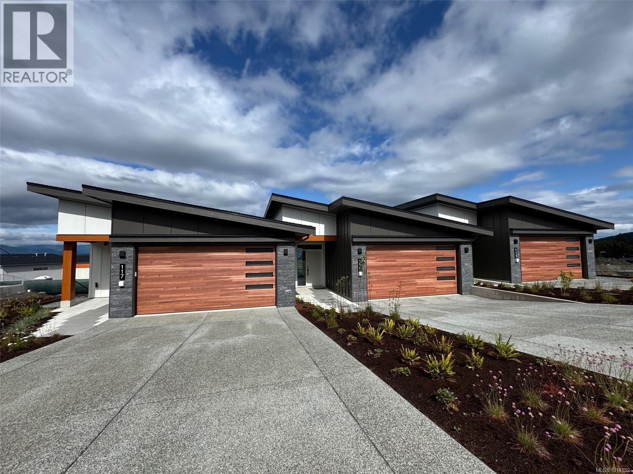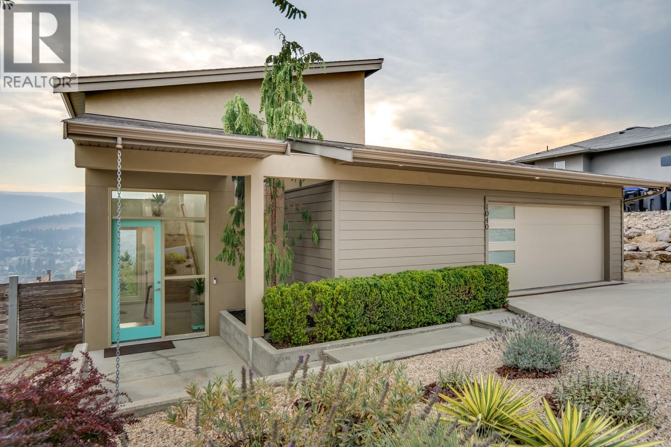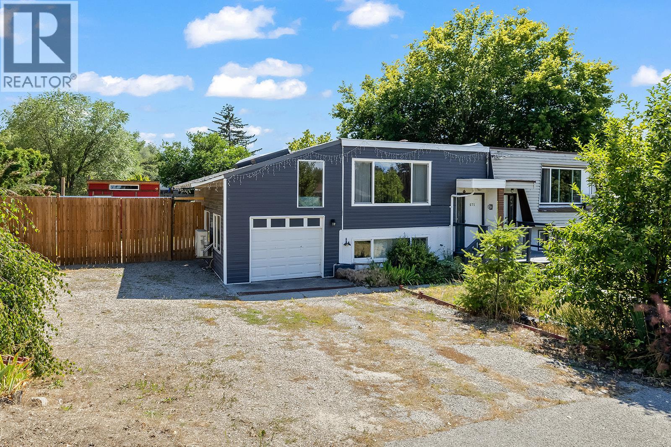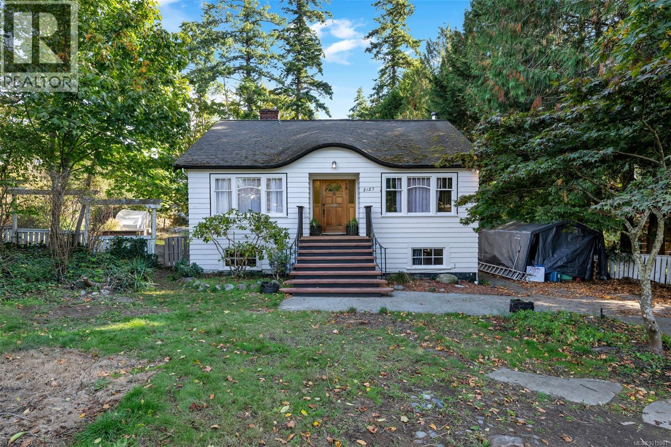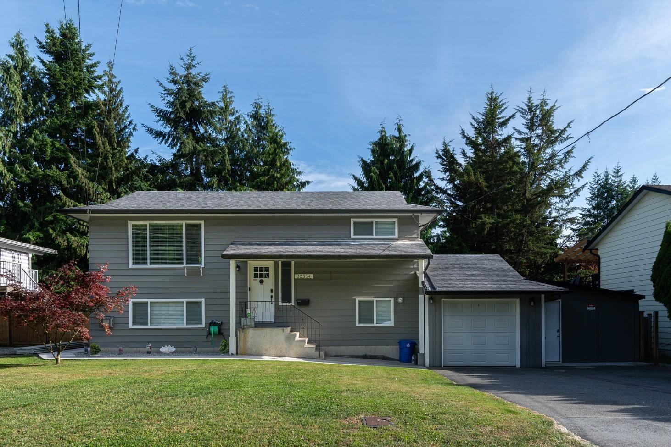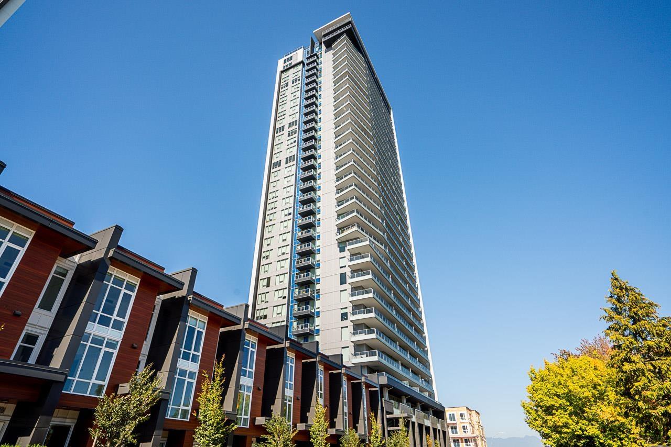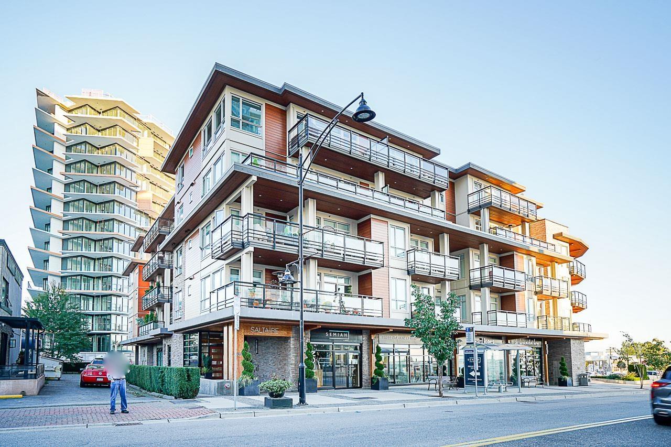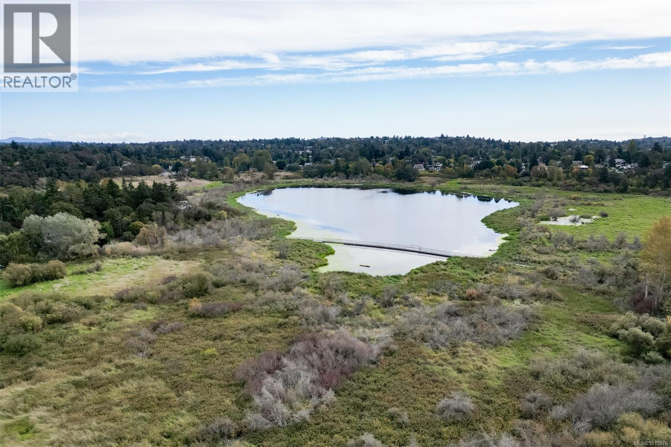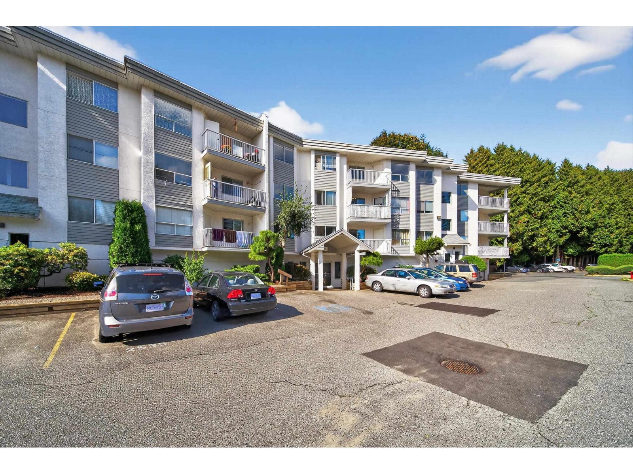4 2350 Henry Ave
Sidney, British Columbia
This Contemporary Private Townhome is in one of the most sought after boutique complexes in Sidney By the Sea. From the wood and stone exterior to the exceptional interior finishes, including oversize windows, maple floors and vaulted ceilings, this home makes for a very elegant lifestyle. The kitchen includes top end appliances with wood cabinets and quartz countertops flowing to an open concept living room and out to a very private garden patio. the Primary Suite features a soaker tub, walk in closet and heated tiles. Sidney shopping and the Waterfront are an easy level walk. Open Saturday Nov 8st 1-3 pm. (id:46156)
115 3116 Woodrush Dr
Duncan, British Columbia
SALES CENTRE open every Saturday and Sunday from 12-2pm. Welcome to Vista, an exclusive enclave of 23 luxury townhomes nestled in the picturesque Maple Bay community. There are three breathtaking color palettes—Earth, Wind, or Fire! Unit 115 is the Wind color palette. Expertly designed with premium finishes, each residence boasts a gourmet kitchen featuring quartz countertops, a spacious island, and high-end appliances. The open-concept main floor showcases vaulted ceilings, engineered hardwood flooring, and a cozy gas fireplace. The expansive primary bedroom, also on the main level, offers vaulted ceilings, a walk-in closet, and a sleek 3-piece ensuite. The lower level provides two generously sized bedrooms, a stylish 4-piece bathroom, and a convenient laundry room. Every home is equipped with a heat pump for efficient year-round heating and cooling. Enjoy seamless indoor-outdoor living with a spacious deck and patio—ideal for entertaining or unwinding. Plus, the double garage is EV charger-ready for modern convenience. These homes are built to achieve BC Energy Step Code – Step 4, which represents a 40% increase in energy efficiency compared to a home built to the building code minimum. Located near the Mount Tzouhalem trailhead and Maple Bay, outdoor enthusiasts will appreciate endless opportunities for hiking, biking, swimming, tennis, pickleball, and more. Families will love the proximity to Maple Bay School and a nearby playground, while shopping and daily floatplane service to YVR are just moments away. Don’t miss your chance to be part of this exceptional new community—your dream home awaits! (id:46156)
113 3116 Woodrush Dr
Duncan, British Columbia
SALES CENTRE open every Saturday and Sunday from 12-2pm. Welcome to Vista, an exclusive enclave of 23 luxury townhomes nestled in the picturesque Maple Bay community. There are three breathtaking color palettes—Earth, Wind, or Fire! Unit 113 is the Earth color palette. Expertly designed with premium finishes, each residence boasts a gourmet kitchen featuring quartz countertops, a spacious island, and high-end appliances. The open-concept main floor showcases vaulted ceilings, engineered hardwood flooring, and a cozy gas fireplace. The expansive primary bedroom, also on the main level, offers vaulted ceilings, a walk-in closet, and a sleek 3-piece ensuite. The lower level provides two generously sized bedrooms, a stylish 4-piece bathroom, and a convenient laundry room. Every home is equipped with a heat pump for efficient year-round heating and cooling. Enjoy seamless indoor-outdoor living with a spacious deck and patio—ideal for entertaining or unwinding. Plus, the double garage is EV charger-ready for modern convenience. These stunning townhomes are built to achieve BC Energy Step Code – Step 4, which represents a 40% increase in energy efficiency compared to a home built to the building code minimum. Located near the Mount Tzouhalem trailhead and Maple Bay, outdoor enthusiasts will appreciate endless opportunities for hiking, biking, swimming, tennis, pickleball, and more. Families will love the proximity to Maple Bay School and a nearby playground, while shopping and daily floatplane service to YVR are just moments away. Don’t miss your chance to be part of this exceptional new community—your dream home awaits! (id:46156)
117 3116 Woodrush Dr
Duncan, British Columbia
SALES CENTRE open every Saturday and Sunday from 12-2pm. Welcome to Vista, an exclusive enclave of 23 luxury townhomes nestled in the picturesque Maple Bay community. There are three breathtaking color palettes—Earth, Wind, or Fire! Unit 117 is the Fire color palette. Expertly designed with premium finishes, each residence boasts a gourmet kitchen featuring quartz countertops, a spacious island, and high-end appliances. The open-concept main floor showcases vaulted ceilings, engineered hardwood flooring, and a cozy gas fireplace. The expansive primary bedroom, also on the main level, offers vaulted ceilings, a walk-in closet, and a sleek 3-piece ensuite. The lower level provides two generously sized bedrooms, a stylish 4-piece bathroom, and a convenient laundry room. Every home is equipped with a heat pump for efficient year-round heating and cooling. Enjoy seamless indoor-outdoor living with a spacious deck and patio—ideal for entertaining or unwinding. Plus, the double garage is EV charger-ready for modern convenience. These homes are built to achieve BC Energy Step Code – Step 4, which represents a 40% increase in energy efficiency compared to a home built to the building code minimum. Located near the Mount Tzouhalem trailhead and Maple Bay, outdoor enthusiasts will appreciate endless opportunities for hiking, biking, swimming, tennis, pickleball, and more. Families will love the proximity to Maple Bay School and a nearby playground, while shopping and daily floatplane service to YVR are just moments away. Don’t miss your chance to be part of this exceptional new community—your dream home awaits! (id:46156)
1040 Henderson Drive
Kelowna, British Columbia
A true standout! This semi-custom contemporary home is exceptionally rare in the area, offering a bold alternative from cookie cutter living. With stunning south facing views of the valley, city, and lake, this home is designed to impress from every angle. At its heart is a chef’s kitchen with a 10’ island, induction cooktop, and modern island hood fan. The open layout is elevated by heated polished concrete floors, soaring windows, and skylights that flood the interior with natural light, while a sleek martini bar adds a playful, social touch, ideal for entertaining or relaxing. The main living area flows effortlessly outdoors to a flat, private, low-maintenance yard. Thoughtfully designed, it combines concrete and grass spaces framed by landscaping and irrigation. Evenings can be spent soaking in the hot tub or gathering around the fire pit with a view, all with minimal neighbours in sight. Upstairs, three bright bedrooms include a primary suite with a double vanity ensuite and sundeck that captures the most spectacular views. Geothermal heating & cooling provide year-round comfort and efficiency, while cork flooring adds warmth and contrast to the modern aesthetic. Combining style and practicality, the home includes a spacious double car garage with extended ceiling height and a dedicated workshop space. With rare architecture and stunning views, this residence offers a lifestyle as remarkable as its design. (id:46156)
675 Webster Road
Kelowna, British Columbia
Welcome to this maintained and thoughtfully designed 3-bedroom + den half duplex, nestled in a peaceful and established neighborhood known for its abundant green spaces and family-friendly atmosphere. Whether you're a first-time buyer looking or searching for comfortable and low-maintenance home, this property offers the perfect blend of functionality, charm, and location. Step inside to a bright and inviting main floor, featuring a spacious living area with large windows that flood the space with natural light. The open-concept layout flows effortlessly into the updated kitchen and separate dining area plus convenient access to the backyard - perfect for quiet evenings outdoors. One bedroom is found on this upper floor, providing autonomy from the additional 2 bedrooms and den in the lower level. A washroom is located on each floor providing functional flow and coupled with ample closet space and storage, this home truly has so much to offer. Set on a quiet residential street, you’ll enjoy the peace and privacy of suburban living while still being just minutes away from amenities such as schools, shopping, restaurants, and public transit. Several parks and playgrounds are just a short walk away, providing plenty of opportunities for outdoor recreation and family fun. With no condo fees, your own fully fenced backyard, a private driveway with attached garage that you are able to design for your own use, this home delivers outstanding value & affordability. QUICK POSSESSION. (id:46156)
2127 French Rd S
Sooke, British Columbia
A Rare Legacy Property with New Price & Subdivision Potential! This delightful Victorian-style character home sits on a private 0.39-acre lot with two-way access from French Road South and Pyrite, full sewer connection, and exciting options for subdivision or the addition of a cottage. Offering timeless charm blended with thoughtful updates, this property is the kind of generational opportunity rarely found—an estate-like setting you can enjoy today and pass on for years to come. Inside, classic details shine: coved ceilings, graceful archways, French doors, hardwood floors, and a charming brick fireplace. The updated kitchen—complete with a gas range—anchors the home, while sunshine fills the living room to create a warm, inviting atmosphere. The upper floor features 2 bedrooms and 1 full bathroom, while the main level offers another 2 bedrooms and full bath. The primary bedroom opens directly onto a massive deck overlooking the private grounds. The lower level provides incredible versatility with a full-length family/media room, 5th bedroom, wood stove, laundry area, workshop space, and plenty of room to create additional accommodation, made even easier with its separate rear entrance. Outdoors, the fenced property is a true retreat. Enjoy an expansive entertainment deck, mature woodland for privacy, a greenhouse, and a rustic shed once used as a chicken coop. The backyard is ideal for gardening, pets, play, or simply unwinding in nature. Centrally located and on the bus route, this home offers character, practicality, and exciting future potential—whether you choose to develop, expand, or simply enjoy as the cherished legacy property it already is. A must-see! (id:46156)
32354 14th Avenue
Mission, British Columbia
Welcome to this beautifully updated, move-in ready home on a spacious 7,100 sq. ft. lot in one of Abbotsford's most desirable neighborhoods. Inside, you'll find a bright, open-concept layout featuring a modern kitchen with updated cabinetry, stainless steel appliances, and fresh flooring throughout. Both bathrooms have been tastefully renovated, and the large south-facing deck is perfect for entertaining, BBQs, or relaxing in the sun. The lower level offers a fully finished 2-bedroom ground-level suite with its own laundry-ideal for extended family or rental income. A double garage and large driveway provide ample space for parking vehicles, an RV, or trailer. With schools, parks, shopping, and transit all nearby, this home offers the perfect blend of comfort, convenience, and income potential. (id:46156)
2503 8551 201 Street
Langley, British Columbia
Experience Elevated Living at Latimer Heights: The TOWERS! Welcome to Willoughby's most sought after high-rise community! This bright and airy south-facing 1-bedroom, 1-bathroom home in Langley's first-ever concrete high-rise offers breathtaking views and an abundance of natural light. Thoughtfully designed with air conditioning, EV rough-in, secure parking, and a private storage locker included. Perfectly positioned with quick access to Hwy 1, Carvolth Exchange, top-rated schools, and shopping.Residents enjoy over 50,000 sq. ft. of premium amenities: a fully equipped gym, vibrant playground, off-leash dog park, and stylish BBQ lounge-everything you need to live, work, and play. (id:46156)
405 1420 Johnston Road
White Rock, British Columbia
Welcome to Saltaire built by Ledingham McAllister, who has over 100yrs of experience! This is a boutique collection of just 36 homes located in the heart of downtown White Rock. We have an excellent opportunity for a home or investment. This bright and spacious 1 bed + den, with 803 sqft combines West Coast architecture with a modern interior. Featuring 9' ceilings, engineered hardwood floors, and a gourmet kitchen with stainless steel Viking appliances, gas range, quartz countertops and marble tile. Relax or entertain here, the functional layout includes a den ideal for an office or guest space.. You're only steps to shopping, dining, entertainment, a 15-min walk to the beach and famous boardwalk. Live at this incredible Seaside community. 1 Pet allowed 1 dog or 1 cat! (id:46156)
3883 Douglas St
Saanich, British Columbia
Ready to be restored to its full character and awaiting your vision - Discover the potential of this unique property in the heart of Swan Lake. 10301 sqft lot. Featuring 6 bedrooms & 2 bathrooms, including a functional 2-bedroom in-law suite – ideal for rental income or extended family living. From the upper floor(s), enjoy a beautiful water view overlooking Swan Lake, adding a special touch of natural beauty to the home and wood floors throughout the main. RS-6 zoning, central location, with close proximities to schools, shopping, transit, and major amenities position this property as a smart long-term investment. Whether you’re seeking a renovation project, an income-generating home, a redevelopment (buyer to verify) opportunity, or you're a first-time home buyer, this property offers flexibility, potential and incredible opportunity to build value in one of Greater Victoria’s most connected corridors. (id:46156)
309 2535 Hill-Tout Street
Abbotsford, British Columbia
Welcome to Woodridge Estates! This stunning 2 bed, 2 bath condo has been beautifully updated and is move-in ready. Completely renovated in 2022 with luxury vinyl flooring, spa-inspired bathrooms featuring floor-to-ceiling tile and new vanities, plus a dream kitchen with stainless steel appliances, quartz counters, and an oversized island that seats up to 7. Just freshly painted in October 2025 (walls, doors, baseboards), this home feels brand new. Spacious in-suite laundry offers extra storage, and parking is a breeze with 1 secured underground stall, 1 outdoor spot to use, and plenty of visitor parking. Ideally located near schools, shopping, parks, and transit, this home combines modern style with everyday convenience. A must-see! (id:46156)


