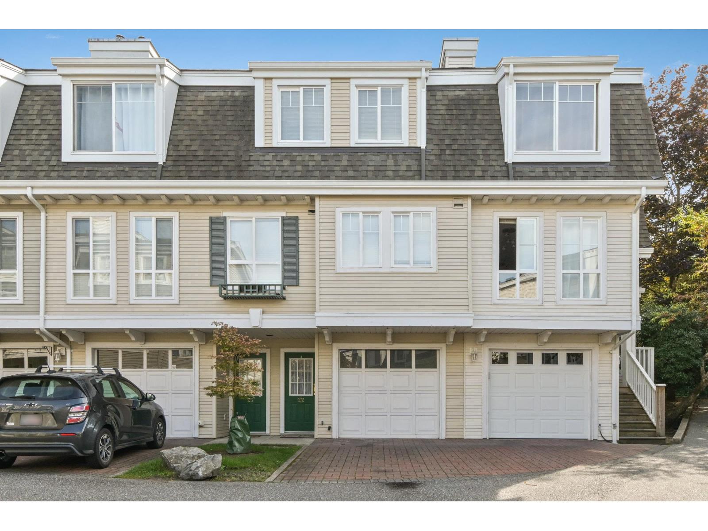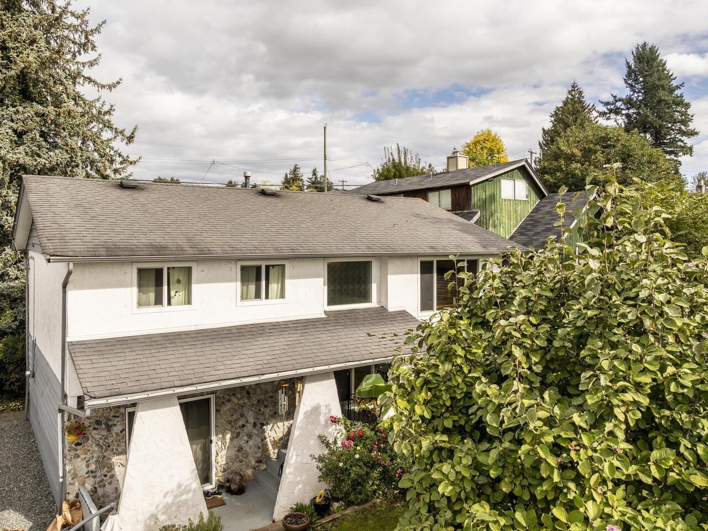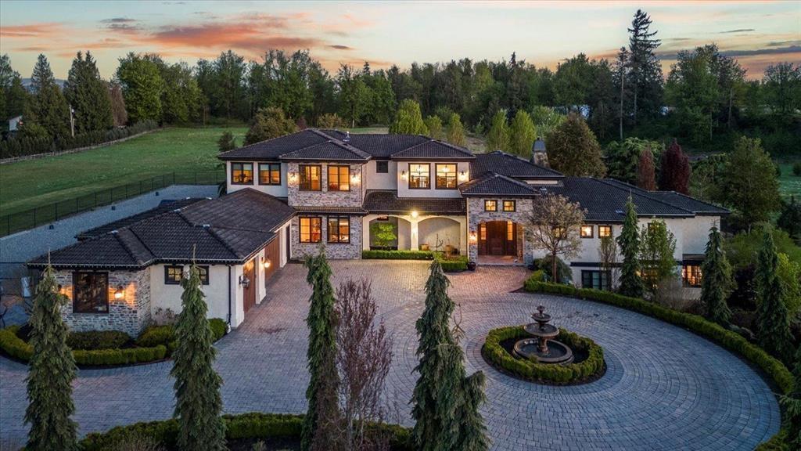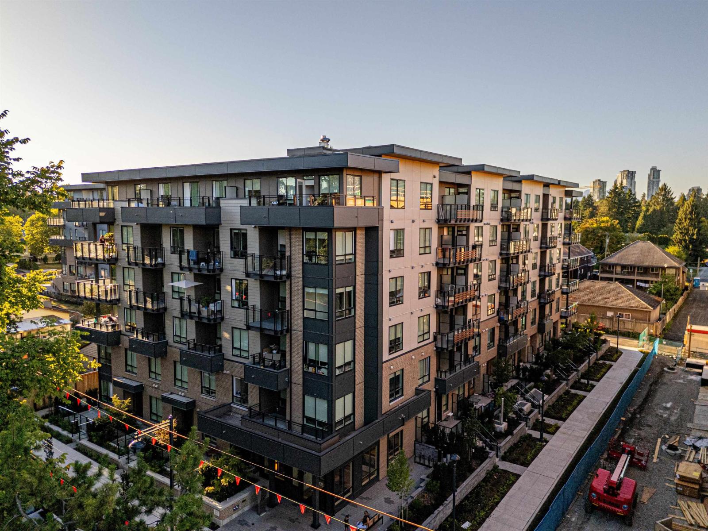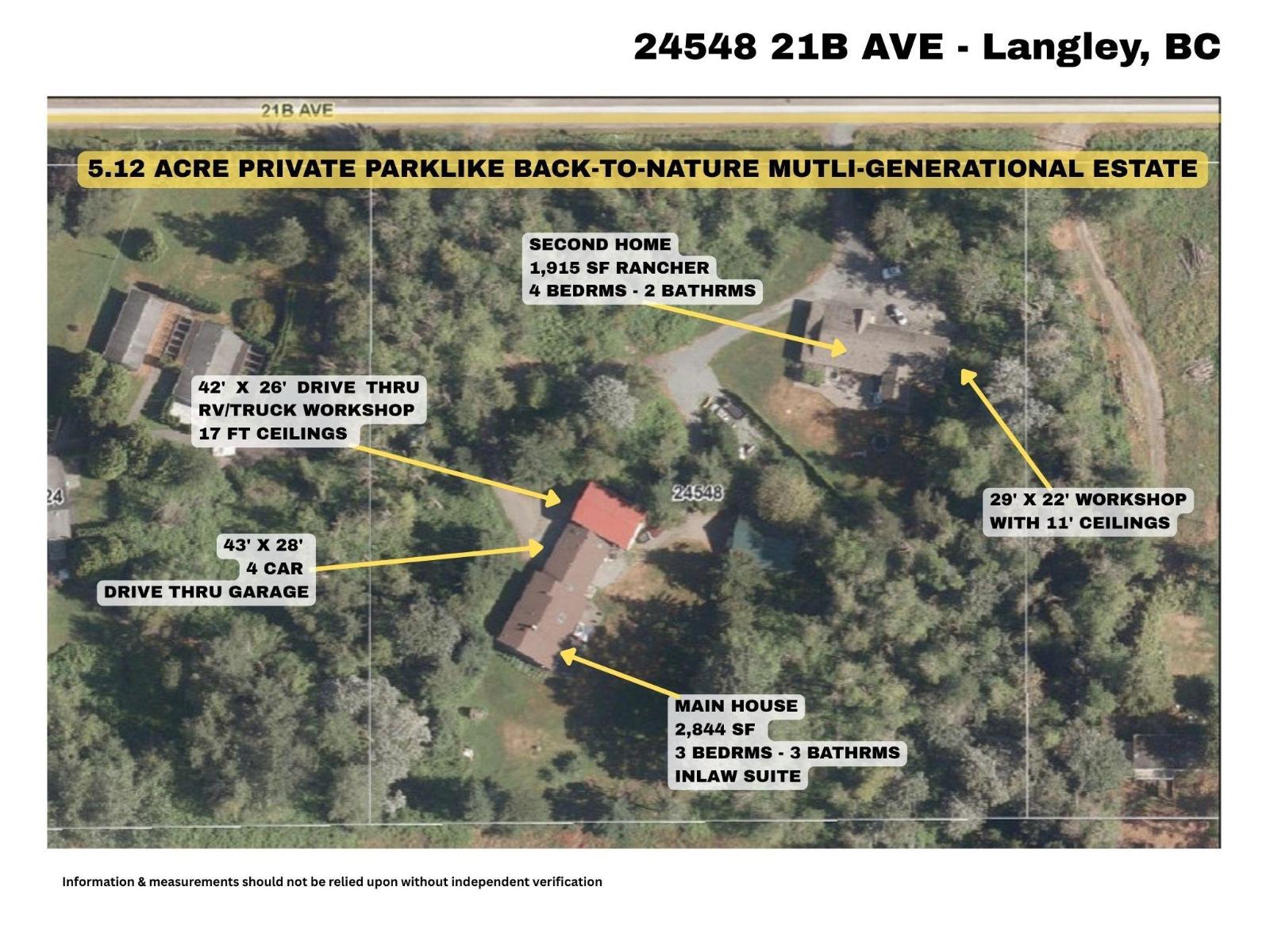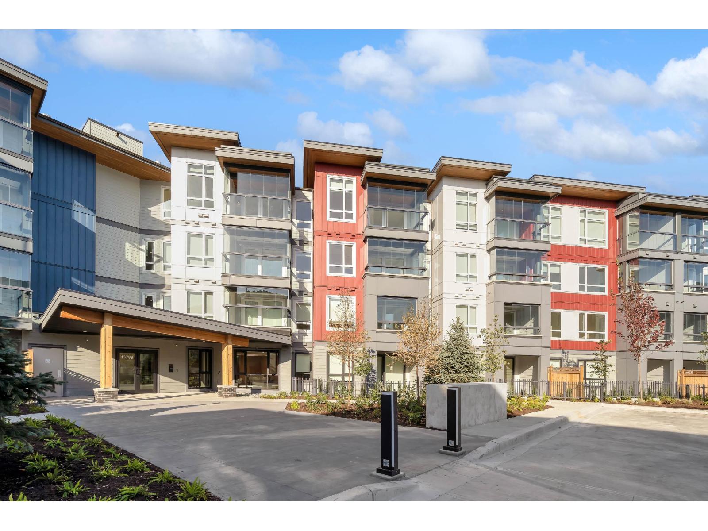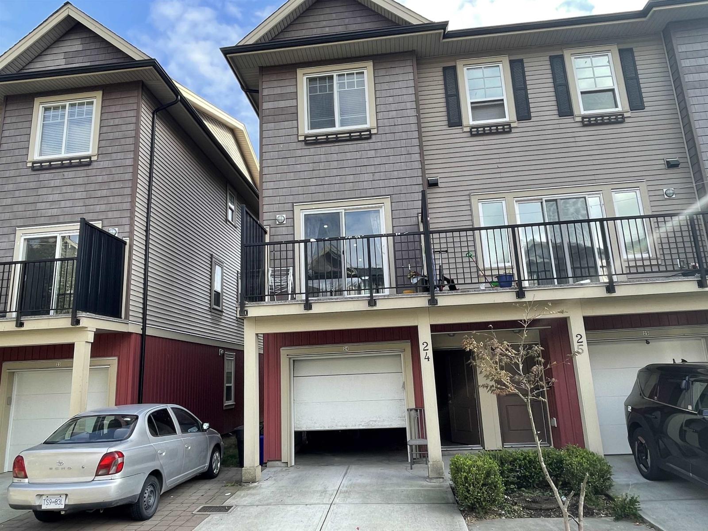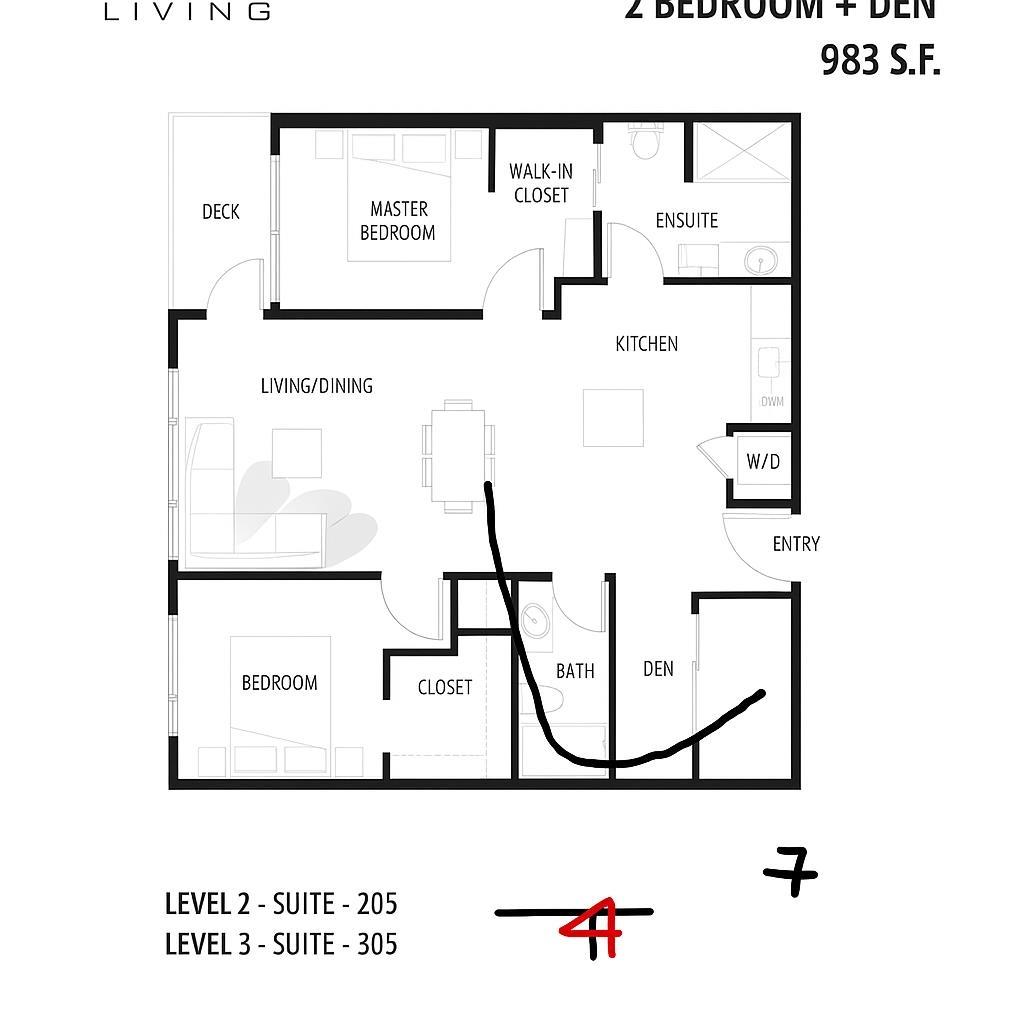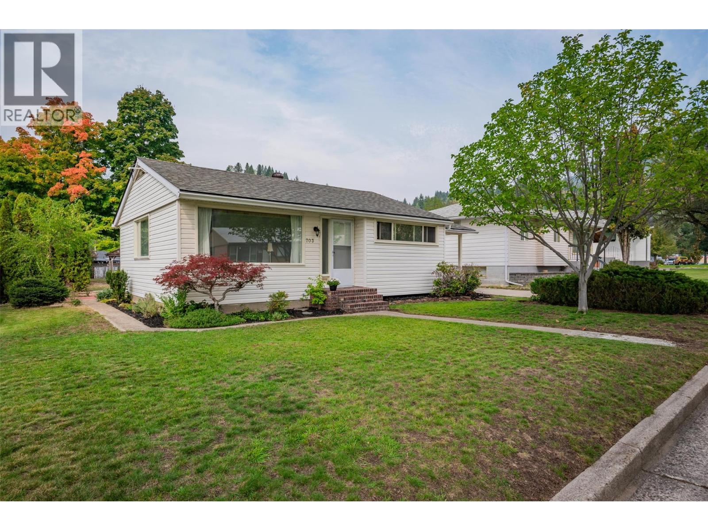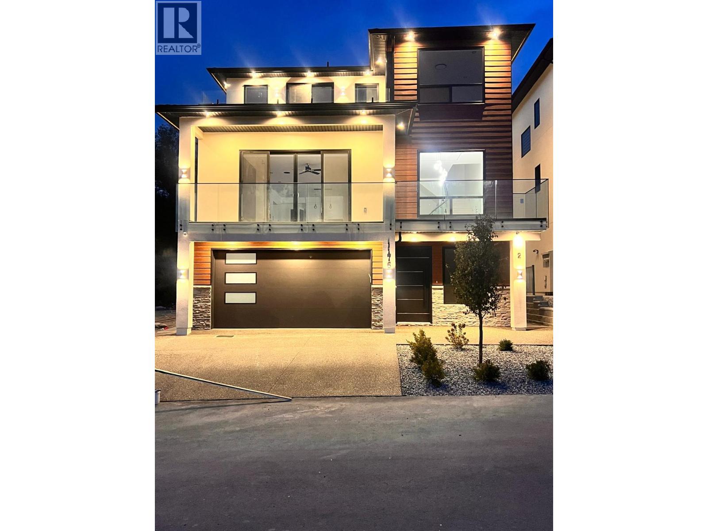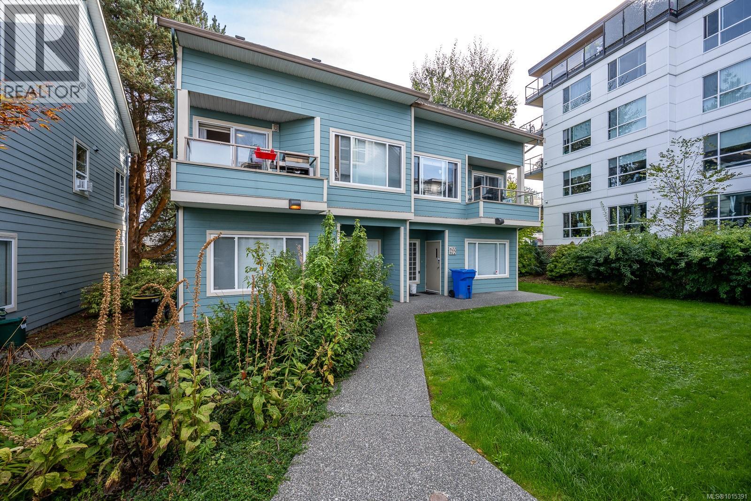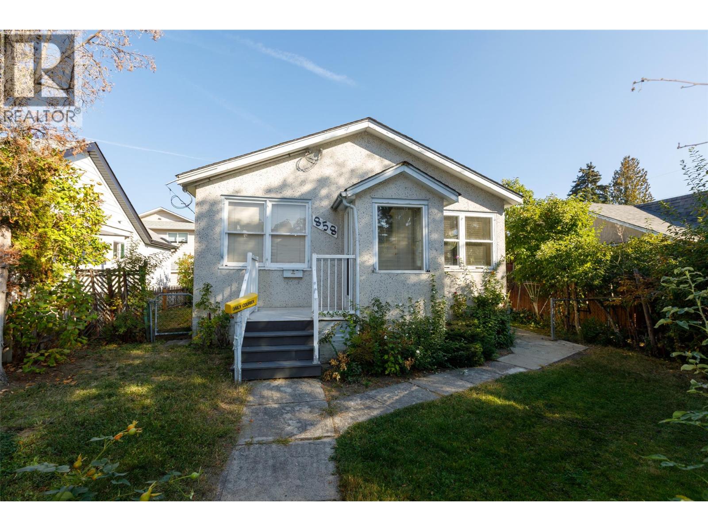22 8890 Walnut Grove Drive
Langley, British Columbia
Welcome to Highland Ridge, one of Walnut Grove's most sought-after family-friendly complexes. This move-in-ready 3-bedroom, 2-bathroom home offers over 1,300 sq. ft. of living space. Updates include new flooring throughout and fresh paint. The spacious kitchen opens to a cozy sitting area-perfect for entertaining. Other features include a newer washer and dryer, a newer hot water tank, a large primary bedroom with a walk-in closet, and two additional generously sized bedrooms. Located in a quiet part of the complex, you'll enjoy a private, fully fenced backyard. Parking includes a 2-car tandem garage plus an additional spot outside. Walnut Grove is the perfect place to live and raise a family, with schools, parks, shopping, and amenities all just minutes away. (id:46156)
33164 5th Avenue
Mission, British Columbia
Well-maintained Basement Entry home with a fully finished basement on a 6,000 sq ft lot, ideally located just minutes from downtown. Enjoy beautiful, unobstructed views of Mt. Baker and the Fraser River from the back of the home - a rare and peaceful backdrop.The main floor features 3 comfortable bedrooms, a bright and functional living space, and a great layout for family living. Recent upgrades include an updated kitchen and windows. Downstairs offers a large rec room, an additional bedroom, and a convenient 2-piece bathroom - perfect for guests, teens, or extended family. Centrally located with easy access to shopping, recreation, and the West Coast Express. This home combines great location, flexible living space, and spectacular views. Don't miss out! (id:46156)
30736 Burgess Avenue
Abbotsford, British Columbia
Court Ordered Sale. This spectacular Tuscan inspired home in situated on a stunning 20 acre parcel of land. 7500 sq ft of timeless design and relaxed luxury. Stunning kitchen w/huge centre island, w/in pantry and wine cellar. Seamless indoor outdoor living from the Great room to the patio are equipped with swimming pool and endless space for entertaining. Primary suite w/walk in closet and luxurious ensuite.5 bedrooms, Walk out basement w/sep entry, recroom and lots or parking...This Private lifestyle estate is masterfully designed and features exquisite crastmanship throughout. Fenced pastures, sep Barn, gated driveway and more.. (id:46156)
513 13439 94a Avenue
Surrey, British Columbia
Discover this modern, newly built 1-bed + den condo with 8'10" ceilings and an open layout. The spacious kitchen features quartz countertops, stainless steel appliances, ample storage, and a large island-ideal for cooking and entertaining. Bright and inviting with large windows, this home offers a cozy yet stylish atmosphere. Located across from Queen Elizabeth Meadows Park, it provides tranquility while being close to elementary and secondary schools, hospital, shopping, the skytrain station and dining. Enjoy outdoor living with a serene garden area and a spacious patio, plus access to a well-equipped fitness room. Perfect for small families or investors, this move-in ready condo offers comfortable living in a great location. Don't miss out on this beautiful home! (id:46156)
24548 21b Avenue
Langley, British Columbia
RARE FIND - Ideal Multi-Generational Living! Two full homes (one w/a suite) each w/separate gated driveways & workshops on Beautiful Private Parklike 5.12 acre back to nature retreat & quiet no thru street. Main home - 2844 sf custom split w/Warmth & Character, vaulted skylit ceilings, hardwood floors, loads of windows & wood stove in a sun-drenched living rm. Country kitchen & dining area w/sliders to patio & yard. 3 bedrms up - primary w/vaulted ceilings & jetted soaker tub ensuite. Basement offers large games rm & kitchen - great in-law suite. Garden plots, a chicken coop (chickens included) offering potential farm taxes. Zoning allows for kennels & parking 3 commercial vehicles. Car lovers - 43x28 4 car drive-thru garage & a 42x26 drive-thru Truck/RV shop w/17' ceiling. Sep driveway to beautiful 1915 sf open plan 4 bedrm, 2 bathrm rancher w/wraparound veranda & 29x22 garage/shop w/11' ceiling. Primary suite w/deluxe ensuite - soaker tub, dual vanities, oversized shower & sliders to hot tub. A must see! (id:46156)
223 13788 76 Avenue
Surrey, British Columbia
Welcome to Silva, a brand-new development in the heart of Newton, Surrey. This spacious 2-bedroom, 2-bath condo offers a bright open layout with stylish modern finishes. The sleek kitchen is a chef's delight with quartz countertops, gas stove, and stainless steel appliances, while the living area extends to a solarium-style balcony, ideal for year-round enjoyment. The primary bedroom boasts a walk-in closet and spa-inspired double-sink ensuite, plus a bonus mini-office that can double as storage. Wide-plank flooring, in-suite laundry, and ample closets add everyday convenience. Residents enjoy top-tier amenities including a fitness centre, co-working space, landscaped courtyard, children's play area, and social lounges. Gas and hot water are included in the strata fees. Complete with 2 secure parking stalls and a storage locker, this move-in-ready home combines modern living with an unbeatable location. (id:46156)
24 2530 Janzen Street
Abbotsford, British Columbia
Welcome to West Abbotsford corner unit! This well-kept 4 bed, 3 bath townhouse offers a bright open-concept main floor with a modern kitchen featuring quartz counters, stainless steel appliances & pantry. Above you have 3 bedrooms and 2 full bath. On lower level you have another bedroom for guests or a home office with 2 pc washroom. Centrally located near parks, schools, shopping!! No rental restrictions! Open house Saturday October 4 from 2-4pm. (id:46156)
205 10786 140 Street
Surrey, British Columbia
Welcome to Amaya Living - a brand-new community offering 60 thoughtfully designed condos! This spacious 2 bed, 2 bath home boasts 983 sqft of open-concept living with modern finishes and high-end appliances. Enjoy bright, wide layouts in a quiet residential neighborhood, all while being steps from Gateway SkyTrain Station, schools, and family-friendly parks. Convenient transit right at your doorstep, with shopping, restaurants, and groceries just minutes away. A perfect blend of comfort, lifestyle, and location! (id:46156)
703 Hermia Crescent
Trail, British Columbia
Welcome to this charming family home in the highly desirable Sunningdale neighborhood, just two houses away from the park and only a short distance to daycare. With low-maintenance vinyl siding, a brand new roof installed this year, and an updated hot water tank added in August, this property has been thoughtfully maintained and is truly move-in ready. The home sits on a beautifully landscaped lot with mature trees, vibrant flower beds, and a private patio area perfect for outdoor enjoyment. An attached carport and paved driveway add both convenience and curb appeal. Inside, the main floor welcomes you with a bright, spacious living room that flows seamlessly into the dining area and updated kitchen. Just steps away, a large family room with a cozy natural gas fireplace offers the perfect spot for gathering and relaxing. A full main-floor bathroom adds functionality, while the nearby master suite and second bedroom—both showcasing original hardwood flooring—provide comfort and charm. Downstairs, you’ll find ample storage space along with an exterior entry to the backyard. Whether you’re starting out, looking to downsize, or simply wanting a low-maintenance home in a family-friendly neighborhood, this property offers the perfect balance of practicality and warmth. With its prime location, updates, and inviting spaces, this home won’t last long! (id:46156)
1176 Hume Avenue
Kelowna, British Columbia
Welcome to 1176 Hume Avenue! A stunning south-facing luxury home tucked away on a quiet cul-de-sac in Black Mountain. Designed to impress at every level, it offers exceptional space, style, and functionality, paired with sweeping panoramic views of the valley, lake, city, and mountains. The ground floor makes a grand first impression with a welcoming foyer, a spacious media room with wet bar and full bathroom, and a fully self-contained 2-bedroom legal suite—perfect for extended family or rental income. The main level is the heart of the home, featuring an airy, open-concept design with oversized windows that flood the living spaces with natural light. Here you’ll find both a living and family room, a chef-inspired modern kitchen with spice kitchen, a convenient powder room, and a beautiful primary suite with full ensuite and walk-in closet. Upstairs, the luxury continues with four bedrooms, including two spectacular primary suites, each with private deck access to soak in the incredible Okanagan views. Imagine waking up to mountain sunrises and winding down with city lights sparkling below. With high-end finishes, a thoughtful layout, and a location just minutes from schools, golf, shopping, and dining, 1176 Hume Avenue offers the ultimate blend of luxury, lifestyle, and convenience. (id:46156)
611/621 3030 Kilpatrick Ave
Courtenay, British Columbia
Exceptional value in this modern 2-bedroom, 2-bathroom condo located in a vibrant and growing area of Courtenay. Offering a unique urban design, this 1200+sq. ft. home spans two levels. The upper floor showcases a spacious primary suite with vaulted ceilings, ensuite, a large walk-in closet, and beautiful views of the Courtenay Estuary. The main level features an additional bedroom, well-designed kitchen, and open living/dining area. Adding to its versatility, the property includes 479 sq. ft. of commercial space, making it ideal for investors, home-based professionals, or a live/work setup. Conveniently situated near shopping, transit, and highway access. (id:46156)
858 Cawston Avenue
Kelowna, British Columbia
Affordable north end character home just a short walk to the beach, bars, restaurants and all the amenities downtown Kelowna has to offer! This 3 bedroom, 1 bath rancher-style home sits on a 40ft x 120ft MF1 lot with the paved multi-use pathway out front and lane access out back. Main-floor laundry, fully fenced yard front and rear, a covered deck and storage sheds, including the original chicken coop/coal storage shed form the 1950’s! Forced-air furnace heating and a 5’8” (approx.) crawl space with stair access for ample storage too. New power panel upgrade (2011), updated pex plumbing (2011), new sewer line and connection (2019), new water service line (2019), new hot water tank (2022) and more. There’s more to do so make this cute little home your starting point! (id:46156)


