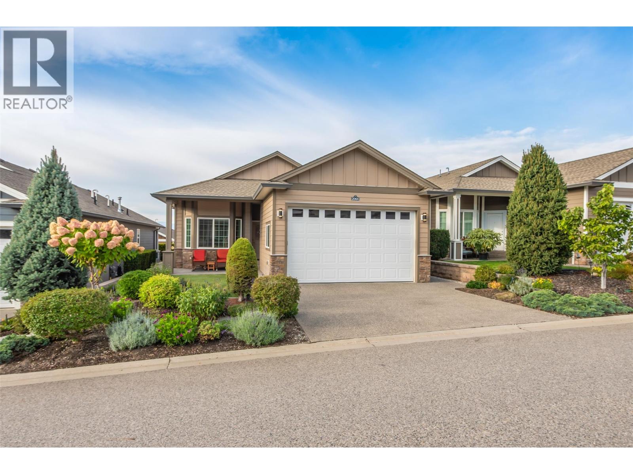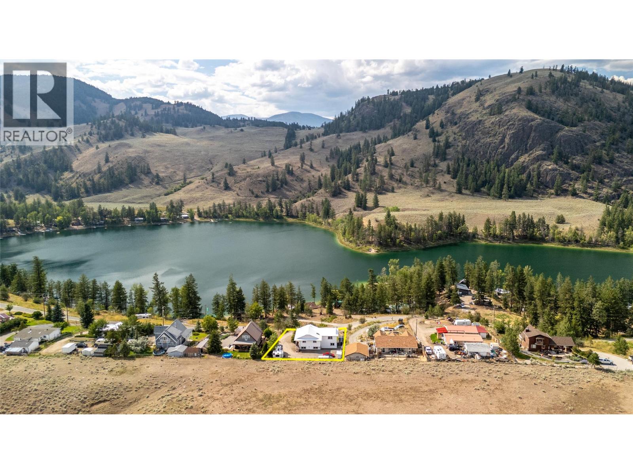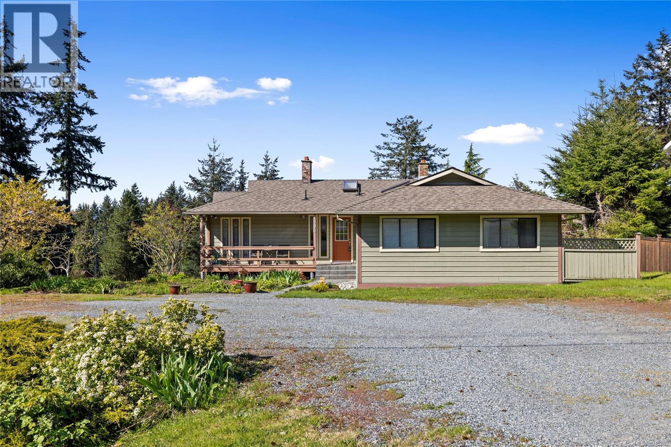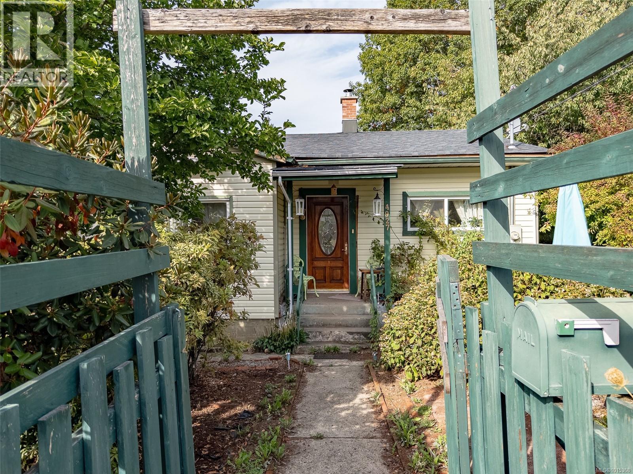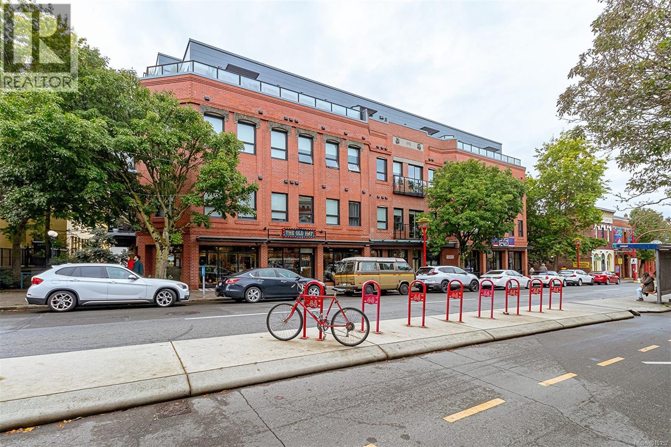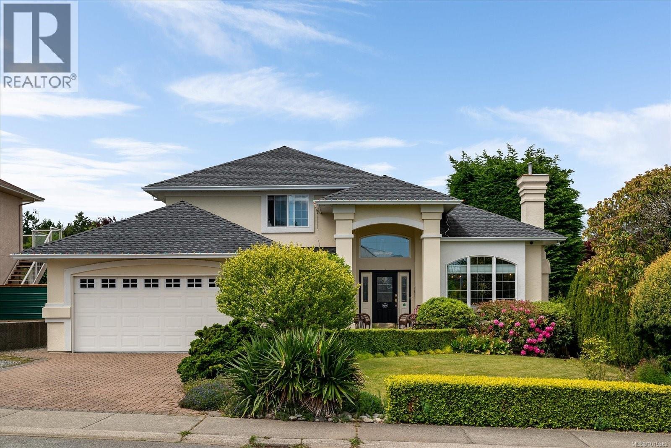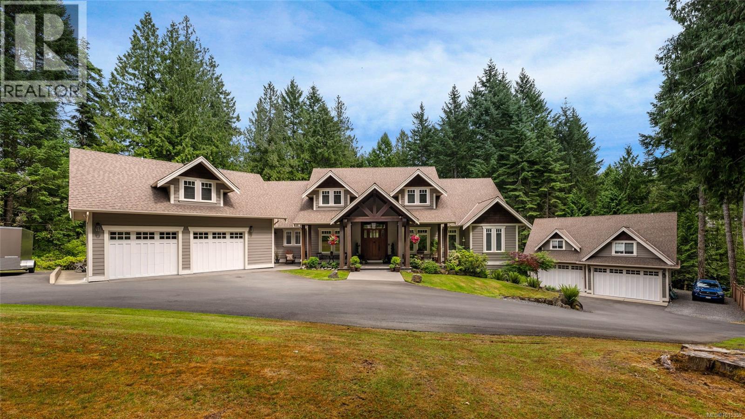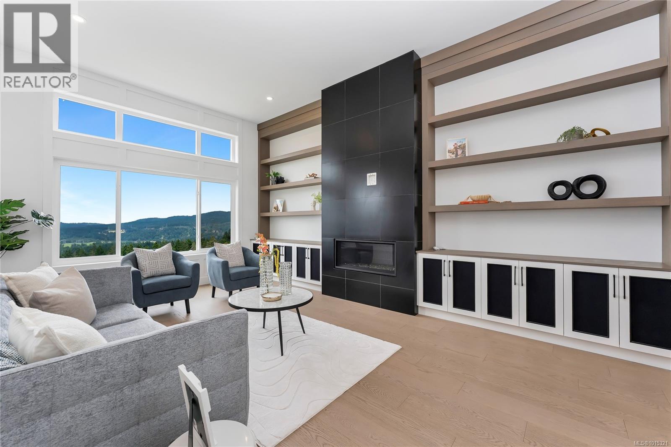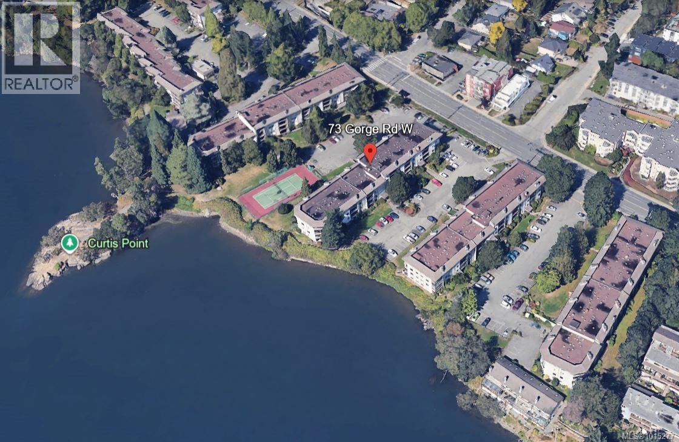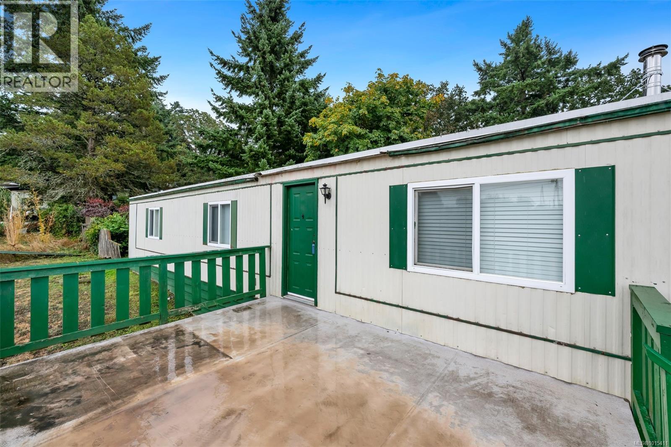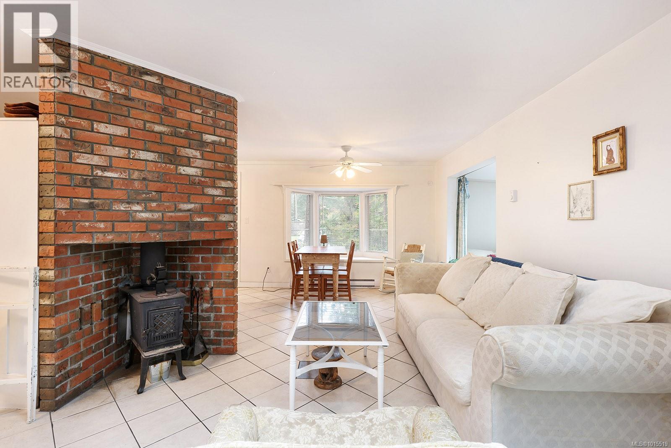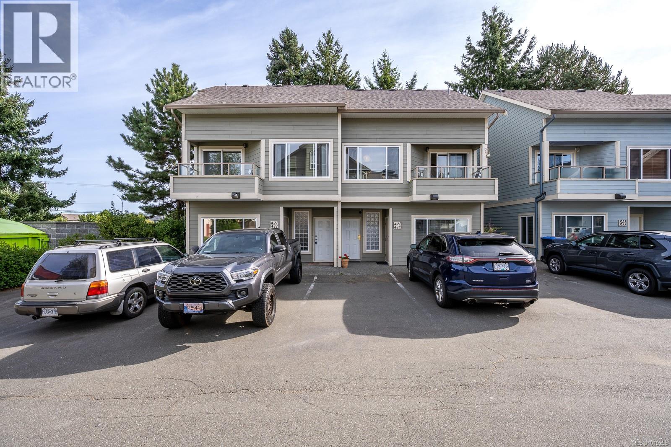2064 Aspen Drive
Westbank, British Columbia
This beautiful rancher is located in desirable Sage Creek just minutes to golf, wineries, shopping, restaurants, beaches and 15 minutes into the heart of Kelowna. This home has been meticulously cared for by the original owners and has 2 large bedrooms, a den/office that can be easily converted into another bedroom. Finishings are top of the line throughout. Gourmet kitchen with stainless steel appliances, island and adjoining dining area. Lovely living room area, large primary with walk through closet, ensuite with shower, spacious second bathroom, laminate throughout. Back yard area is lovely and perfect for entertaining including raised garden planters, front area has wonderful landscaping including artificial turf which makes for easy maintenance. Double oversized garage and two outdoor parking stalls complete this fabulous home. The Clubhouse is a huge bonus and includes gathering areas, games rooms, gym, fabulous outdoor entertaining space with bars and bbqs - Sage Creek is one of the nicest communities in West Kelowna! (id:46156)
285 Westview Road
Kaleden, British Columbia
Experience year-round relaxation in this beautifully renovated home, nestled within the tranquil community of Twin Lakes. Outdoor enthusiasts will appreciate the access to fishing, paddling, golfing and hiking, all just steps from the front door. This spacious 5/bed 3/bathroom home underwent a complete renovation in 2022, stripped to the studs and rebuilt with quality materials and finishes. The interior is bright and open, boasting new windows, insulation, drywall, a metal roof, efficient heat pump, PEX plumbing, 200-amp electrical service with a 125-amp sub panel, a newer water well pump, and a WETT-certified wood-burning stove. Every detail has been thoughtfully selected, including luxury vinyl plank flooring throughout, quartz countertops, modern S/S appliances, large kitchen island with classic white shaker cabinetry. The walkout lower-level features 9-foot ceilings, abundant natural light, panoramic lake and mountain views, 3 additional bedrooms, guest bathroom, separate entrance, and flexible bonus room, for a gym, home office, media room, or studio. Property is gated and fully fenced on a 0.44-acre lot, bordering Nature’s Trust Land. Outdoors has ample parking and an oversized storage shed. The wraparound covered deck faces west, offering the perfect spot to unwind and watch breathtaking sunsets. The landscaping is ready for your personal touch, inviting you to create your own unique outdoor paradise. Don’t miss the opportunity to own your mountain retreat. (id:46156)
7496 Clark Cres
Lantzville, British Columbia
OCEANVIEW HOME WITH SUITE IN LANTZVILLE. Enjoy spectacular views of the ocean, mountains, and sunsets from this lovely renovated 4 bedroom, 4 bathroom home in the peaceful community of Upper Lantzville. With abundant windows designed to maximize the views, this home features gorgeous hardwood and tile flooring, skylights, a bright, modern eat-in kitchen, and several updated bathrooms. The peaceful front veranda offers a quiet place to relax, while the extensive back deck is perfect for entertaining with a view. The 1 bedroom lower-level suite is ideal for extended family or as a mortgage helper, and there’s ample storage throughout. Sitting on a generous 0.3 acre lot, this home blends comfort, flexibility, and unbeatable scenery in one beautiful package. (id:46156)
4927 Neill St
Port Alberni, British Columbia
Nestled in a desirable South Alberni neighbourhood, this charming home is perfect for first-time buyers, young families, or those looking to downsize. Offering approx. 1,500 sq ft of cozy living space, it boasts unique character and partial views of the Alberni Inlet. The main level offers a living room, dining room, bright sunroom filled with natural light two bedrooms, a full main bathroom, and convenient additional 3-piece bathroom off the sunroom. The basement features a family room with a cozy wood stove, laundry room, small office/craft room, and ample storage, with exterior rear access. Complete with a ~430 sq ft semi-detached, partially insulated garage/workshop. Situated on an approx. 7,700 sq ft lot, the tranquil yard comes alive in Spring and Summer with it's vibrant garden and variety of fruit trees. Basement finished ceiling height is 6'6'' (with exposed beams at 5'9''). Measurements and data are only approximate and should be verified by the Buyer if important. (id:46156)
208 595 Pandora Ave
Victoria, British Columbia
Spotless , second floor unit in the popular Abacus building. This bright, south facing, 1 bedroom unit is conveniently located and within walking distance to all that downtown Victoria has to offer. No need for a vehicle with fantastic restaurants and shops with a short stroll. You will immediately feel a sense of calm entering the open floor plan, with an abundance of natural light and over looking the historic building of Victoria. Constructed in 2017 this concrete and steel building has all the modern design features, stainless steel appliances, and custom quartz counter tops in the kitchen and bathroom. Building amenities include a secure bike storage room, common lounge, and a fully equipped gym. **Murphy bed and bed frame in bedroom are included with unit**. Great value in today's market. (id:46156)
6355 Lasalle Rd
Nanaimo, British Columbia
Set in one of North Nanaimo’s most desirable neighborhoods, this beautifully crafted home offers the perfect balance of luxury, comfort & privacy. Thoughtfully designed, this residence caters to families & professionals. Features vaulted living & dining room ceilings with custom pillar posts at the entrance create a bright & airy great room feel. The heart of the home boasts quartz countertops, gas stove & stainless-steel appliances ''newer'' & a large island. The large primary bedroom features a spa-like ensuite bathroom & a walk-in closet. The additional 3 bedrooms are generously sized with one bedroom on the main floor adjacent to a 2 piece bathroom. The home is heated and cooled with a newer high efficient gas furnace and HVAC system. Private backyard Oasis is completely fenced and surrounded with established landscaping for unmatched privacy. Including a warm patio and gazebo for enjoyment, with room for a garden or hot tub. Both Front and Rear yards have in ground sprinkler systems in place. Ideally situated on a quiet street close to top-rated schools, shopping centers, beaches, parks & walking trails. When the home was built it was the SHOW HOME for the subdivision and included extra design features. All Data is Approximate and to be verified if important. (id:46156)
1453 White Pine Terr
Highlands, British Columbia
Escape to this private 3-acre West Coast estate offering 5,300 sq ft of finished living space in a peaceful natural setting just minutes from all amenities. This stunning home features six bedrooms and seven bathrooms, including a luxurious primary suite with walk-in closets and a five-piece ensuite. The spacious layout includes a gourmet kitchen with adjoining family room, formal living and dining rooms, a dedicated office, and an entertainment room perfect for gatherings. Relax in the outdoor hot tub, enjoy the convenience of two separate two-car garages, and host guests or generate income with the self-contained two-bedroom suite. Surrounded by walking trails, this property offers tranquility without compromise. (id:46156)
3211 Woodrush Dr
Duncan, British Columbia
Elevated above the Cowichan Valley in one of Maple Bay’s most established and sought after communities, this executive home blends comfort, flexibility, & natural beauty. Designed for easy living, the main level offers 2 bedrooms, 2 bathrooms, full laundry, and an open-concept layout that opens to a covered deck with picturesque views. The kitchen features quartz counters, a large island, and is roughed in for a gas range perfect for those who love to cook and entertain. A cozy gas fireplace adds warmth and charm. The lower level includes a rec room, guest bedroom, and a separate-entry area roughed in for a self-contained 1-bed suite—ideal for guests, extended family, or added income. Complete with a heat pump, gas furnace, and EV-ready garage. Just minutes from Maple Bay School, marinas, and world-class hiking and biking trails, this is a rare opportunity to enjoy valley-view living in a secure, well-connected neighbourhood—with the convenience of everyday essentials on the main floor Contact Brock Direct for more information or to book a private viewing (id:46156)
105 73 Gorge Rd W
Saanich, British Columbia
Welcome to 105-73 Gorge Road West at Cedar Shores. This 2 bed, 2 bath ground-level condo offers quiet living, tucked away from road noise and steps to the Gorge Waterway. Updated and well maintained, it features a wood-burning fireplace, spacious dining area, large kitchen with stainless steel appliances, in-suite laundry, and a primary bedroom with walk-in closet. Enjoy resort-style amenities including an indoor pool, hot tub, sauna, tennis and racquetball courts. Cedar Shores is a well-run, professionally managed building on the main bus route, offering an easy commute to Victoria. Rentals allowed! Excellent location near Downtown, Uptown, Gorge Vale Golf Club, and close access to both highways. Stroll the peaceful waterfront walkway or simply relax at home in this quiet, sought-after community with easy access and plenty of lifestyle perks. Easy to show. (id:46156)
20 7390 West Saanich Rd
Central Saanich, British Columbia
Welcome to this refreshed and inviting 3-bedroom, 2-bath home offering beautiful views of the Saanich Inlet and Senanus Island. Bright and spacious, the home is filled with natural light from double-pane vinyl windows, creating a warm and airy atmosphere throughout. The primary bedroom features a generous walk-in closet, while the kitchen -dining area with working applainces make daily living effortless. A WETT certified wood stove makes for cozy warm days around the fire. Step outside to a newer sun deck where you can enjoy ocean views, or relax on the back porch while overlooking the huge fenced yard, complete with a firepit, garden space, and plenty of room to expand. Storage is abundant, with space under the house plus additional outdoor storage areas. The property also offers ample parking with room for four vehicles and even a boat. Located across the street from ?ÁU, WEL?EW_ Tribal School on the Tsartlip Reserve and just minutes to Brentwood Bay, this home blends convenience with peaceful surroundings. With no age restrictions and pets welcome, this property provides the freedom to live the lifestyle you want. Move-in ready, bright, and clean, it’s the perfect opportunity to settle into a welcoming community while enjoying stunning ocean views and all the comforts of a thoughtfully updated home at a very low cost! Best pad rent around. (id:46156)
1912 Ryan Rd E
Comox, British Columbia
Efficient 4-bedroom, 2-bath home on a large, private, wooded lot minutes from shopping, golf, recreation, 19 Wing Comox and schools. CR-1 zoning offers great potential-move into the tidy existing home or build new among the trees. Zoning allows for a carriage house, suite or additional dwelling. Property includes double carport, garage and outbuildings for hobbies, workshop or storage, plus ample parking for RVs, boats and vehicles. Main level features easy-care tile floors, galley kitchen, sunroom, laundry and 3 bedrooms. Upstairs, the private primary suite has a walk-in closet and ensuite. New HWT 2024. Set on over two-thirds of an acre, this property provides space, privacy and flexibility close to everything the Comox Valley has to offer. (id:46156)
411/421 3030 Kilpatrick Ave
Courtenay, British Columbia
Exceptional value in this modern 2-bedroom, 2-bathroom condo located in a vibrant and growing area of Courtenay. Offering a unique urban design, this 1200+sq. ft. home spans two levels. The upper floor showcases a spacious primary suite with vaulted ceilings, ensuite, a large walk-in closet, and beautiful views of the Courtenay Estuary. The main level features an additional bedroom, well-designed kitchen, and open living/dining area. Adding to its versatility, the property includes 479 sq. ft. of commercial space, making it ideal for investors, home-based professionals, or a live/work setup. Conveniently situated near shopping, transit, and highway access. (id:46156)


