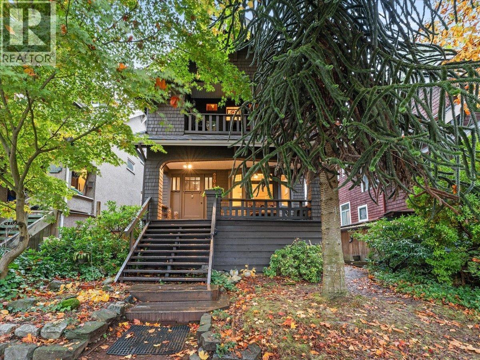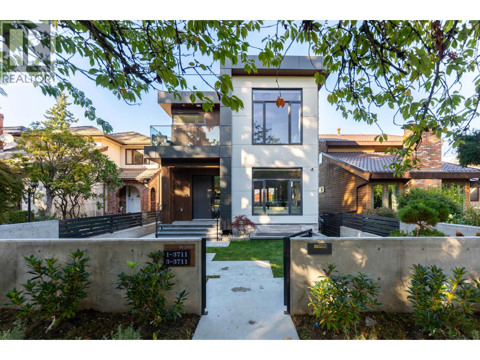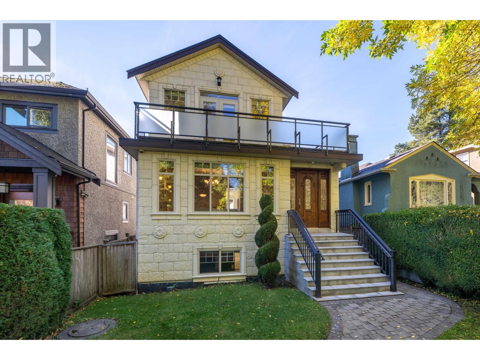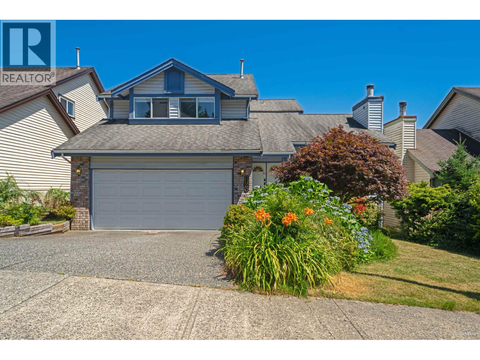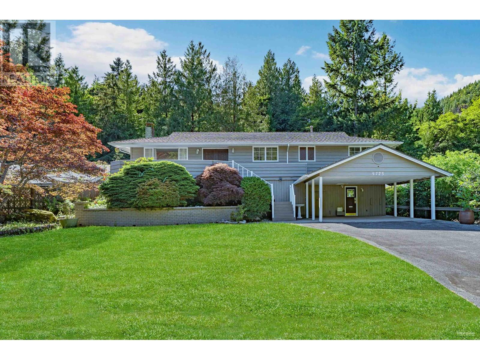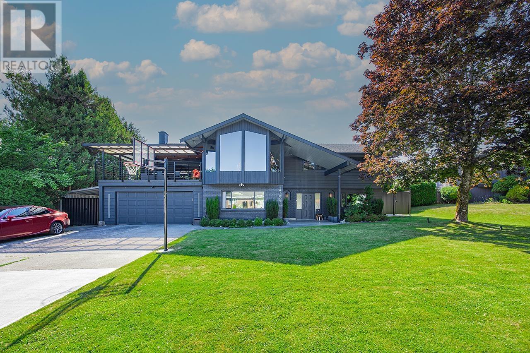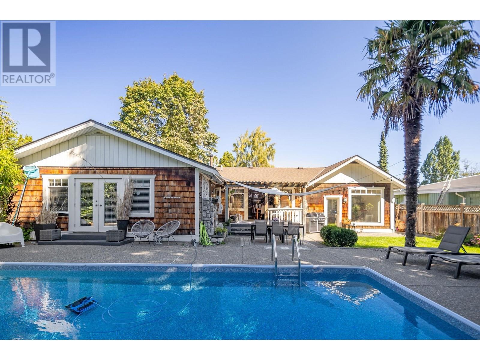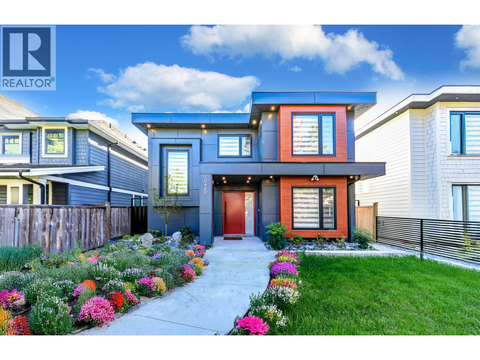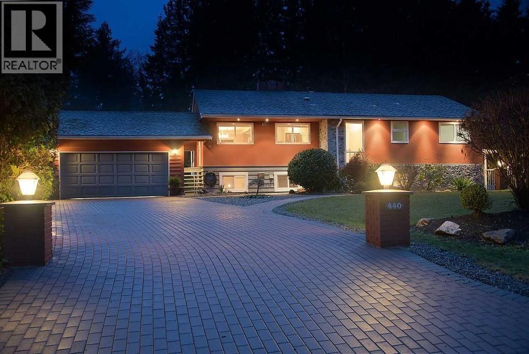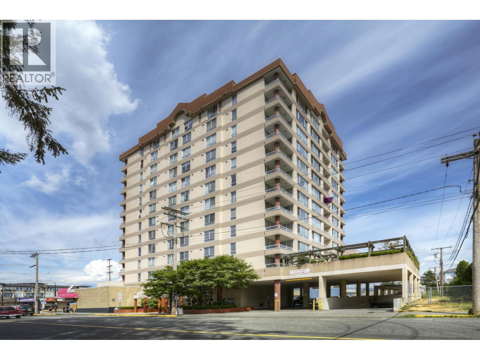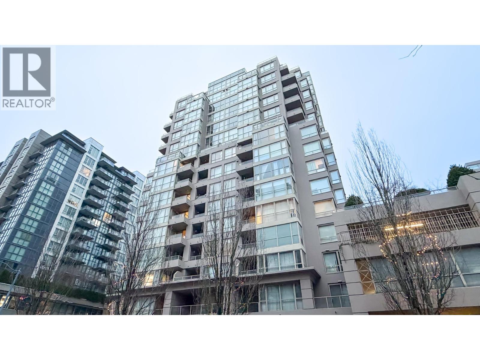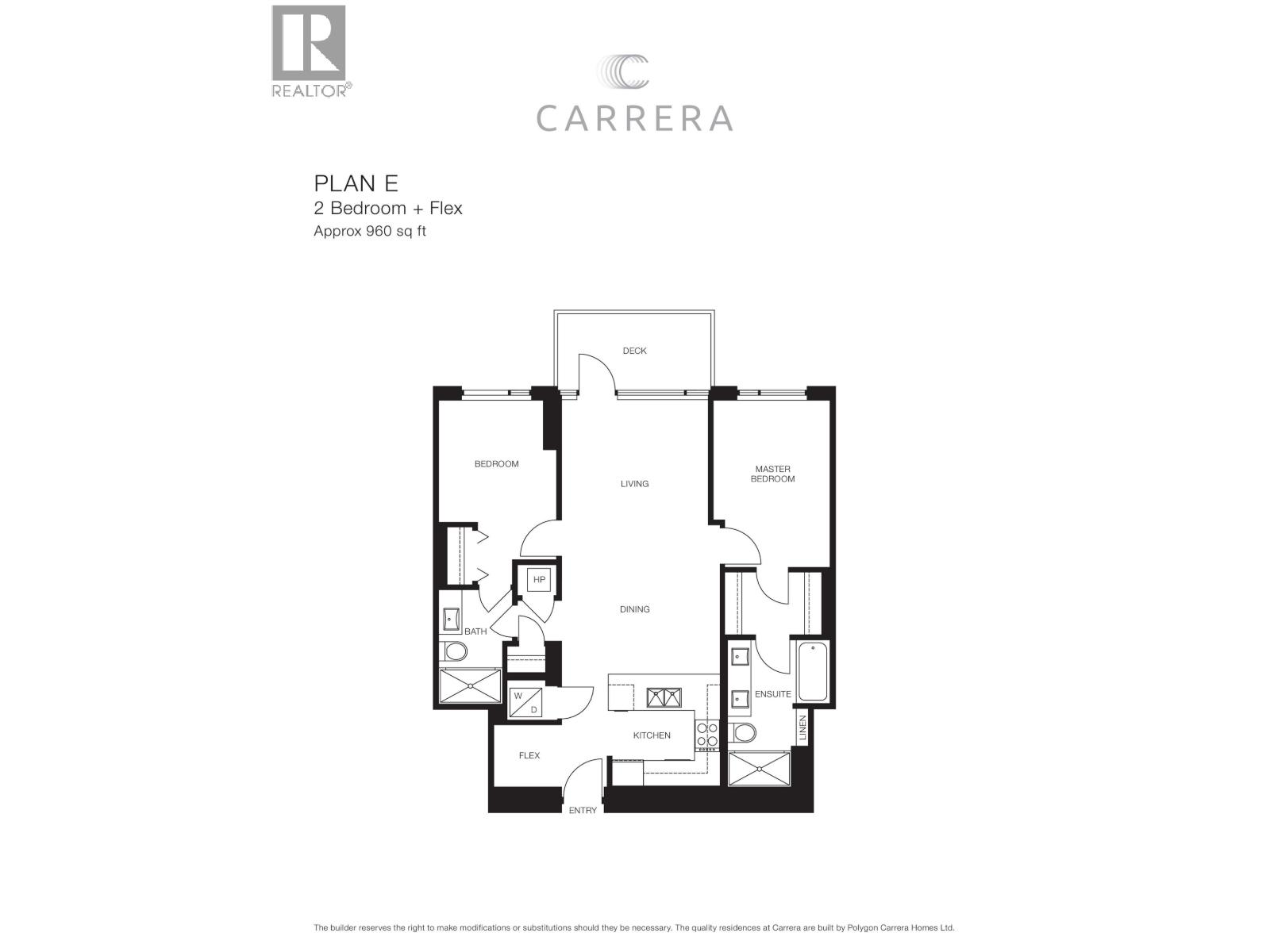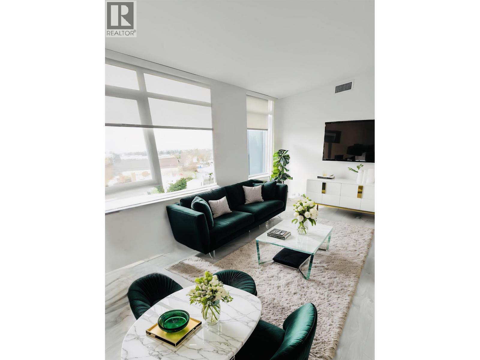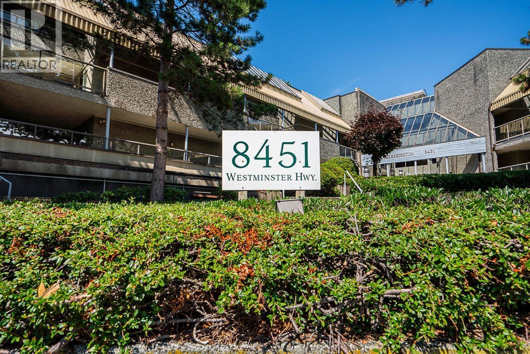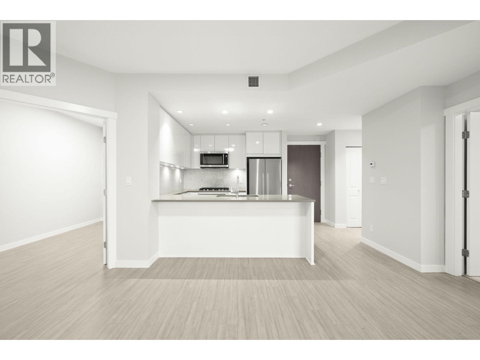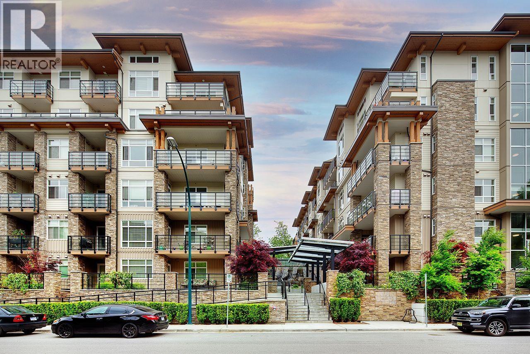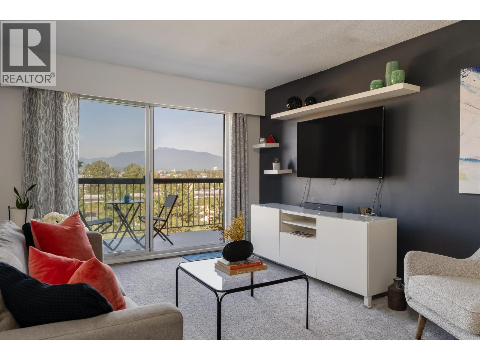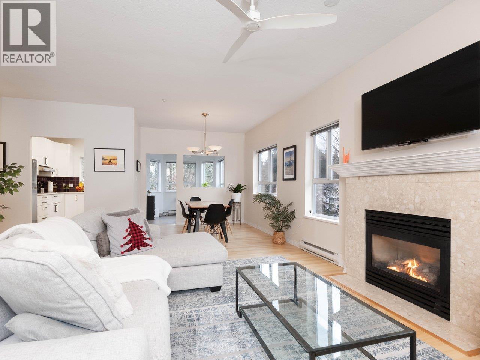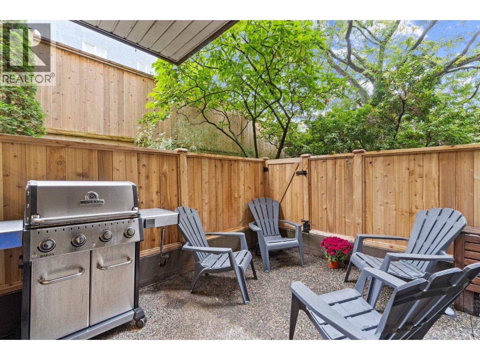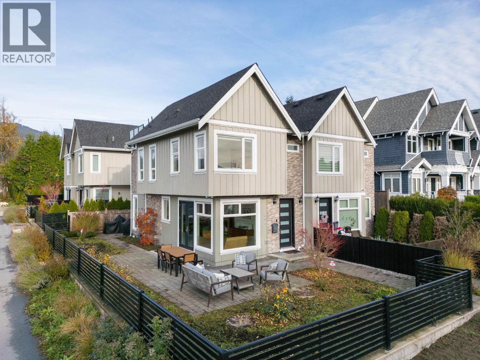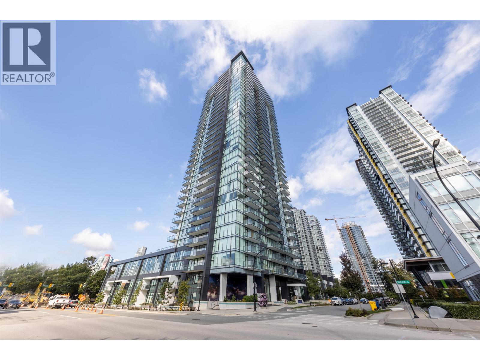2648 Templeton Drive
Vancouver, British Columbia
Timeless 1913 Character Home on a Picture-Perfect Street. Step into the charm of yesteryear with this preserved 1913 character home offering over 2,300 sq.ft. across three levels. Framed by a majestic Monkey Puzzle tree, this home welcomes you with a classic covered veranda perfect for morning coffee or watching the world go by. Inside, discover 9´ ceilings, rich hardwood floors, and a stunning two-sided brick fireplace anchoring the spacious main floor. Upstairs features three bedrooms plus an office, including a serene primary bedroom with a private covered balcony. The basement invites your imagination. Add a suite, studio, or family space for future growth. Enjoy entertaining on the back deck or in the fenced yard with patio. Ideally located just steps from Laura Secord Elementary, Commercial-Broadway SkyTrain, Trout Lake, The Drive, shops, and cafes. Move-in ready with endless potential to personalize and grow! Welcome to the crossroads where heritage charm meets urban convenience. *OPEN HOUSE: Sat. 2-4pm (id:46156)
3711 W 24th Avenue
Vancouver, British Columbia
This luxurious custom built home sitting in desirable Dunbar most prestigious streets, with Gorgeous living space of 3,216 sqft. Tasteful interior design, spacious and functional living area, excellent craftsmanship. Top quality throughout. Impressive finishing with tremendous details in design. Equipped with A/C, HRV & radiant heat. Features dream kitchen with top-class appliance, Unique lighting design, Absolutely spectacular, City Skyline, Water, and Mountain views from this great property at the crest of the hill. Views from the back of the house and roof top looking out to Downtown and Vancouver's spectacular natural scenery. Close to great private and public schools. In the Lord Kitchener Elementary and Lord Byng High School catchments. Must See! Open House Dec 6 Sat 2-4pm. (id:46156)
3716 W 17th Avenue
Vancouver, British Columbia
Stunning Custom-Built Dunbar Residence, located in heart of Dunbar, most desirable south facing back yard. Exquisite 2,700+ sq.ft. home showcasing superior craftsmanship, and meticulous attention to details, high ceilings, walnut engineering hardwood floors throughout, A/C, HRV. Gourmet + wok kitchens with top-of-line S/S appliances ,stone island and countertops. Features 5 bedrooms (3 up, 2 down) and 4 baths, plus a large balcony with peek-a-boo mountain, and city views. The lower level offers a media room, and a 2 bedrooms legal suite with kitchen, and separate entry-ideal for guests, in-law or rental. Includes a 2-car detached garage. 3 minutes walk and 400 Steps walk to Lord Byng Secondary & Queen Elizabeth Elementary, close to UBC, shopping, and transit. Open house Dec 06 (Sat) 1-3 pm. (id:46156)
1295 Daimler Street
Coquitlam, British Columbia
The well kept house in family-oriented Canyon Spring community boasts with 2,580 sqft comfortable and quiet living space. Updated kitchen with quartz countertops. Hardwood/laminated flooring. The master bedroom with a high ceiling and renovated bathroom making an attractive impression. Bay windows in another two bedrooms. A large rec room and 4th bedroom for family leisure and WFH option. It also easily convert into a one-bedroom suite with a separate entrance. Bonus a 500 sqft crawl space for storage. Newer high-efficiency furnace. The backyard surrounding flowers and mature trees is a tranquil retreat. Located just a 10-15 mins walking to Coquitlam Centre shopping mall, top schools (Walton Elem, Pinetree Sec, Douglas College), SkyTrain station, Lafarge lake and town park, Rec Centre. (id:46156)
5725 Cranley Drive
West Vancouver, British Columbia
A prize on Cranley Drive. 14,798 sqft huge lot . Collier built on a gorgeous property. New floor,New painting,updated kitchen, 4 pics. ensuite, large W/I closet.4 bedrooms and 2.5 bathrooms. All one level living with lots of storage off carport .Total 2,565 sqft living area with beautiful yard. School catchment: Caulifield Elementary and Rockridge Secondary. (id:46156)
3155 Cardinal Drive
Burnaby, British Columbia
Stylishly renovated home in the prestigious Government Rd neighbourhood! This beautifully updated 6-bedroom, 4-bath home sits on a rare 9,840 sqft flat lot with a private, sun-drenched west-facing backyard. Featuring a fully renovated 3-bedroom rental suite (rented for $4,250/month), this home offers both luxury and income potential. Enjoy vaulted ceilings, central A/C, and a spacious open-concept kitchen with granite countertops, island, and built-in cabinetry. Covered front and back patios, with built-in teriyaki & hotpot setup, plus heaters and fans for year-round comfort. Roof and windows have been replaced, and the property is designed by Dizign Inc. with thoughtful details throughout. Just minutes from Seaforth Elementary, parks, transit, and SFU. Open house 12-2pm Dec 6 (id:46156)
4874 11a Avenue
Delta, British Columbia
Exceptionally renovated 2,278 sq.ft. 4 bedroom rancher situated on an almost 9,000 sq.ft. flat, private south lot with almost 2,400 sq.ft. of additional outdoor patios/decks. This exquisite home has an entertainer's delight floorplan; the kitchen with white shaker style cabinets, is located at the front and overlooks the living room with a stately fireplace and skylights flooding the home with natural light. The sunken family room offers French doors leading to the patio. The bedrooms are quietly situated in the 'west wing' of this home. Stunning oak & slate floors throughout and so much more! A true Tsawwassen classic! OPEN HOUSE Sat, Dec 06 from 2-3pm. (id:46156)
10460 Williams Road
Richmond, British Columbia
This beautifully crafted, luxury custom-built home offers 2,600 sqft of living space on a 4,328 sqft south-facing lot in the desirable McNair neighborhood. Featuring 6 bedrooms and 4.5 bathrooms, it includes a separate two-bedroom legal suite-perfect for in-laws or as a mortgage helper. With air conditioning, an HRV system, and a spacious main floor recreation room, this home is designed for comfort. The open-concept kitchen boasts high-end appliances and a large island, perfect for entertaining. The primary bedroom offers an ensuite and walk-in closet, along with three additional bedrooms upstairs. Located within walking distance to Whiteside French Immersion Elementary and McRoberts Secondary, and close to Highway 99, Ironwood Mall, and transit. Easy to show with notice-don´t miss this! (id:46156)
440 Newlands Road
West Vancouver, British Columbia
PRICED BELOW ASSESSMENT "Nestled in the highly sought-after Cedardale neighborhood, this exquisite 4-bedroom, 4-bathroom family home offers 2,665 sqft of sophisticated living space, beautifully renovated with top-tier finishes. Set on an expansive 20,537 sqft lot, the home boasts a grand great room with a signature fireplace, oversized picture windows, and an elegant dining area that seamlessly flows into the stunning chef's kitchen featuring high-end appliances and custom cabinetry. 4 bedrooms 2 of which have ensuites, and 4 bathrooms. Below, you'll find a fully self-contained 2-bedroom legal suite, ideal for guests or additional rental income.Located just minutes from Park Royal Shopping Centre, two ski hills, and the community center, this home also offers top-rated schools in the area, including Westcot Elementary, Sentinel Secondary, and private Collingwood School. Plus, the renowned École Cedardale Elementary is within walking distance. For showings either - OPEN HOUSE Thurs 12-2 (id:46156)
1202 11980 222 Street
Maple Ridge, British Columbia
Best view in the building! Top-floor home with no one above and stunning 180° mountain views. This 1 bedroom, 1 bathroom layout feels open and spacious, featuring a huge primary suite with plenty of room for a king-sized bed, plus a private covered patio with no neighbouring units in view. Professionally painted throughout with updated fixtures, and newer flooring. Tons of parking with additional underground parking available. Central, walkable location just minutes to the West Coast Express, transit, shopping, and commuter routes. (id:46156)
1506 8171 Saba Road
Richmond, British Columbia
two-level penthouse corner unit in "Evergreens" featuring side-by-side parking. Enjoy stunning city and mountain views from this bright 3-bedroom home (2 bedrooms upstairs and 1 on the main level) with 2.5 bathrooms. The unit includes newer laminate flooring, granite countertops throughout, four balconies, and floor-to-ceiling windows that bring in abundant natural light. Unbeatable location-just minutes´ walk to the Canada Line, Richmond Public Market, major banks, and Richmond Centre. (id:46156)
1705 7368 Gollner Avenue
Richmond, British Columbia
Rarely available 2 beds 2 baths + Flex Sub-Penthouse parkside residences located in the heart of Central Richmond. One of the most aggressively priced unit in the building with spacious layout. This stunning unit offers Bosch appliances, quartz countertops, premium cabinetry and breathtaking views of the ocean, North Shore mountains and Minoru Park. Luxurious spa-inspired ensuite with oversized walk-in shower, European thermostatic controls, floating wood vanity and marble flooring. Unbeatable location just steps to Richmond Centre, General Hospital, SkyTrain, Minoru Park, restaurants, library and so much more. Contact today for your private tour. Parking Stall #76, Storage Locker #47. MTM Tenant. (id:46156)
702 6788 Minoru Boulevard
Richmond, British Columbia
A beautiful 2 bed, 2 bath home in Richmond Ctr with a functional open-concept layout that blends the living & dining areas. Charming interior design showcases European cabinetry, premium appliances, and a Gaggenau cook top & oven. Almost floor-to-ceiling windows invite natural light and frame the surrounding landscapes - an open, airy ambiance throughout the suite. A balcony with relaxing garden and city views - the perfect spot to enjoy fresh air, unwind, or entertain guests. Experience a leisurely lifestyle with close proximity to parks, community amenities, and vibrant outdoor spaces. Enjoy the convenience of a central location: steps to shopping, dining, services, and direct integration with Richmond Centre. Quick, easy access to downtown Vancouver, YVR. Unmatched convenience! (id:46156)
2206 2955 Atlantic Avenue
Coquitlam, British Columbia
Welcome to Oasis! Rarely find spacious 892 sqft 2 bedroom + 2 bath SOUTH facing apartment With Two Balcony in the centre of Coquitlam Centre. Big Master Bedroom with Walkin Closet. Steps to Coquitlam Centre Mall, Skytrain and more. Open concept layout including SS appliances, quartz counter top, newly upgraded laminated floor. Beautiful city and mountain view, resort like amenities including state of the art fitness centre, swimming pool, roof top garden, playground a Don't miss this one! Open House Dec 6 , Saturday 2-4pm (id:46156)
204 8451 Westminster Highway
Richmond, British Columbia
This 2-bedroom, 2-bathroom home offers central Richmond living with convenience at your doorstep. Enjoy walking to Lansdowne Centre and CF Richmond Centre for shopping, dining, and services, as well as nearby grocery stores like T&T and PriceSmart Foods. Food enthusiasts will love the diverse eateries nearby, including popular Asian restaurants and the famous "Food Street" on Alexandra Road. Quick access to No. 3 Road's commercial strip, Kwantlen Polytechnic University, parks, and rapid transit makes commuting easy. Experience a walkable, connected urban lifestyle in one of Metro Vancouver's most sought-after neighborhoods. Open House Dec 7, 2025 1-4pm. (id:46156)
301 2632 Library Lane
North Vancouver, British Columbia
Spacious unit with maximum flexibility! Large Den + 1 bed and 1 bath with a conveniently located parking stall and a large balcony - this home has everything you could ask for! An ideal layout with a finely finished kitchen, stone countertops, marble backsplash and a Fisher & Paykel fridge. Amenities include a party room, gym, bike storage & more. The unit comes with 1 parking on the MAIN FLOOR and an OVERSIZED storage locker + an additional standard sized locker as well. Heating & hot water are part of the strata fee, truly the best building in Lynn Valley! Open house: Sat Dec 6th & Sun Dec 7th 1-3PM (id:46156)
510 2495 Wilson Avenue
Port Coquitlam, British Columbia
OPEN HOUSE FRIDAY, DEC 5, 5-6:30 PM. This bright 5th-floor A Plan home offers a stylish breakfast bar, cheater ensuite, and a convenient walk-through closet. Enjoy quartz countertops, stainless steel appliances, laminate flooring, and open-concept living - all standard features in every residence. Perfectly positioned along Port Coquitlam 's scenic Traboulay PoCo Trail and Gates Park, Riverside brings nature right to your doorstep. Take a leisurely walk to historic downtown PoCo and explore its charming cafes, boutiques, restaurants, and vibrant nightlife. (id:46156)
808 756 Great Northern Way
Vancouver, British Columbia
Welcome to Pacific Terraces, a bright 1bed, 1bath, 612SF home with beautiful NorthShoreMountain views. Fully reno'd kitchen 2018: cabinetry, counters, backsplash, doublesink+faucet, appliances, & opened walls. New carpet with a fresh paint in 2025. Proactive strata approved upcoming exterior renewal: roofs, decks&railings, insulation, rainscreen, cladding, + windows. ~$44,000 levy fully paid by the seller. Previous upgrades: repiping, resurfaced parkade, & seismic work. Amenities: gym,sauna,+carwash. Shared laundry directly outside unit+ large laundry room on 1st floor. Steps to EmilyCarrUniversity, NemesisCafe, & future GreatNorthernWay-EmilyCarrSkyTrain with new shops, restaurants, & a grocery planned for the area. 1parking+1storage. OpenHouses Thur Dec 4, 11-2pm, and Sat&Sun Dec 6&7, 10-12pm (id:46156)
110 6707 Southpoint Drive
Burnaby, British Columbia
MISSION WOODS - a serene retreat surrounded by nature! This spacious, renovated SW-facing 2 bed, 2 bath home lives like a townhome and offers peace and privacy. Enjoy brand-new laminate flooring, lighting, fresh paint, and all-new appliances. The open living/dining area features a charming bay window and a large covered patio overlooking lush greenery and the walking trail. The primary bedroom includes a walk-through closet and full ensuite. Cozy gas fireplace (gas included in fees), in-suite laundry, 1 parking and storage. Rainscreened building with updated windows and balconies, pet friendly and fantastic amenities: gym, games room, library, workshop, infrared sauna and EV charging available.. Walk to SkyTrain, shopping, parks, and schools. Quick possession possible! Call to view. Open Sun Dec 7th 2-4pm. (id:46156)
210 6168 London Road
Richmond, British Columbia
Welcome to the highly sought-after Steveston South waterfront! This spacious 2 bedroom, 2 bathroom home is beautifully kept and offers the ultimate outdoor living with an oversized 439 sq.ft. balcony-perfect for summer BBQs or evening wine while taking in water and mountain views. Inside, enjoy year-round comfort with air conditioning, plus strata fees that include heating, cooling, and city utilities. Located in the desirable McMath Secondary catchment, this home delivers lifestyle, convenience, and one-of-a-kind outdoor space. Open House on Sunday 2-4 pm. (id:46156)
308 1283 Parkgate Avenue
North Vancouver, British Columbia
OPEN SUNDAY December 7th 1-3pm. WOW! Downsizing from a home or you have kids? This apartment is massive with over 1,540 square feet! This is a corner apartment with windows on 3 sides! Facing east, south AND west! All 3 bedrooms are great sizes! Recently renovated by the previous owner, this apartment is in move-in condition! Step out your door and walk a mere 5 minutes to Parkgate Shopping Centre, Parkgate Rec Centre, the United Church and Thrift Store.... golf at Northlands is close by, hiking and biking trails, skiing and a 20-25 minute walk down the trails to Deep Cove! Second Narrows Bridge is just 10 minutes away! (id:46156)
102 1689 E 4th Avenue
Vancouver, British Columbia
Live at the centre of it all-just off The Drive! This pet-friendly, ground-floor 2 bed, 1.5 bath home blends warmth, style, and thoughtful updates across 900+ sq ft. New flooring, lighting, stove, dishwasher, washer/dryer, hot water tank, and baseboard heaters make moving in effortless. Unwind by the gas fireplace, enjoy generous room sizes, and step out to a quiet private patio-ideal for morning coffee or evening downtime. Secure underground parking + storage locker add everyday ease. Just steps from Commercial Drive you can grab a latte, enjoy tasty eats, pick up fresh produce, or hop on the SkyTrain. The perfect blend of comfort, convenience, and lifestyle for you and your furry companions! Open House Sun, Dec 7 from 1-3pm (id:46156)
366 W Keith Road
North Vancouver, British Columbia
Thoughtfully designed for both functionality and aesthetics, this beautiful duplex offers modern comfort and style. With over-height ceilings and hardwood floors throughout, this quality-built home boasts over 2000 sqft of living space. Inside, enjoy a bright & inviting living/dining area with french doors that lead you out to a spacious 600 sqft patio & fenced yard. The well-appointed gourmet kitchen with gorgeous cabinetry & sleek stainless steel appliances is the heart of this home. Downstairs - a theatre room with wet bar and a full bathroom. Upstairs - 3 bedrooms each with a view of Stanley Park as well as two bathrooms offering contemporary finishings & fixtures. For added enjoyment, take in the views of the Burrard Inlet & North Shore Mtns from the private rooftop deck. (id:46156)
1002 6699 Dunblane Avenue
Burnaby, British Columbia
In the heart of Burnaby Metrotown, sought after Building Polaris, this well priced three bedroom corner unit enjoys lots of sunlight, huge balcony provides wonderful outdoor space, owner well maintained, like new, practical floor plan, high-end European brand appliances, maximized indoor space, no wasted area, A/C, luxurious finishing; five star amenities include lounge, golf stimulator, table tennis room, gym, outdoor garden with BBQ, 1 parking, 1 locker, super convenient location, minutes away from mall, community centre, skytrain, and more. 11am-1pm open, Sunday, Dec. 7 (id:46156)


