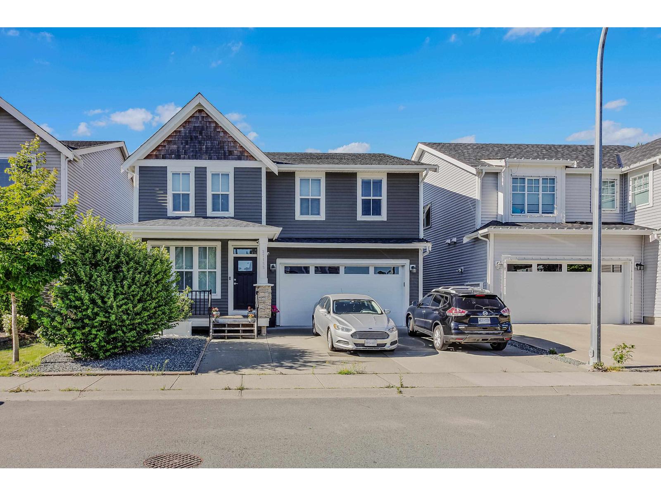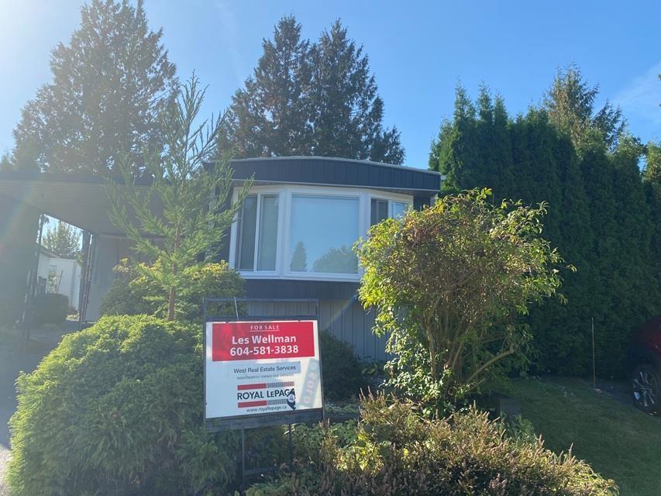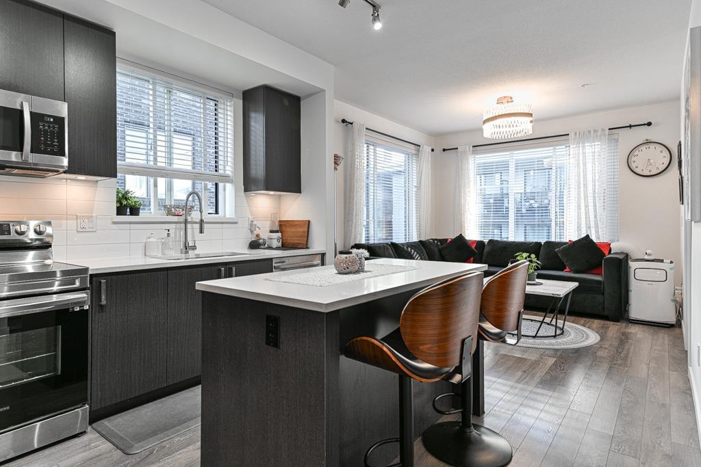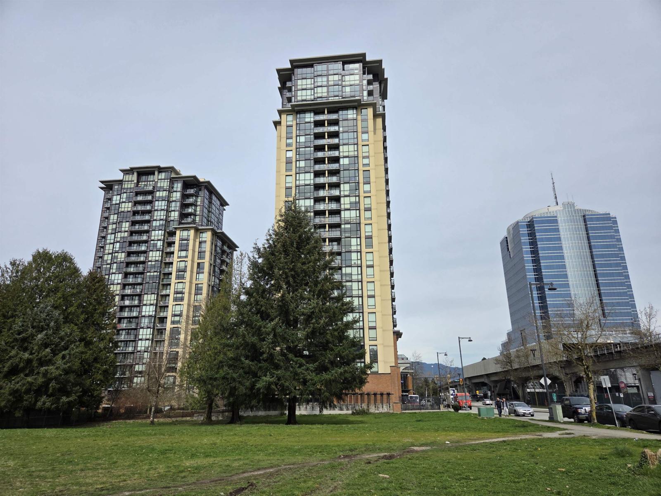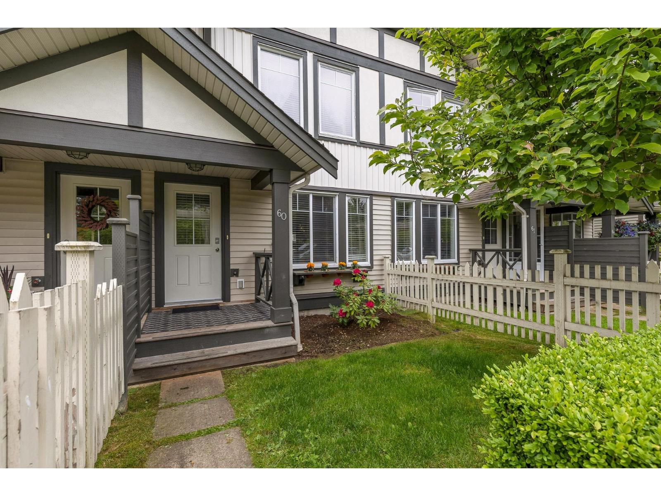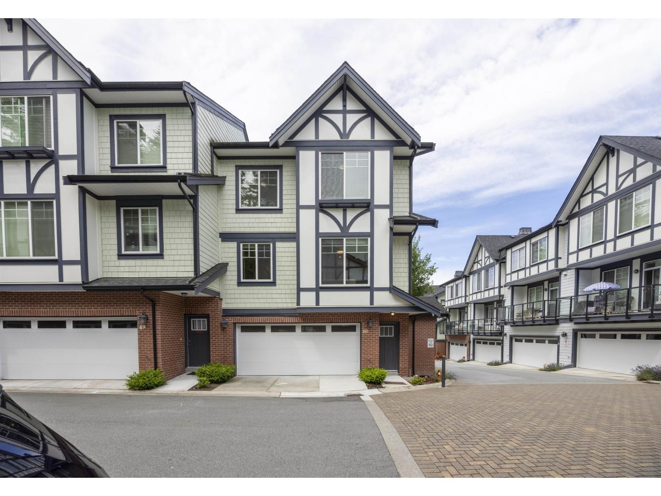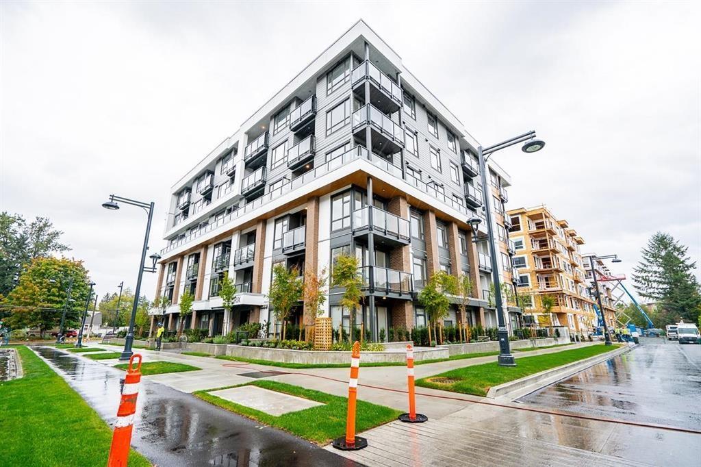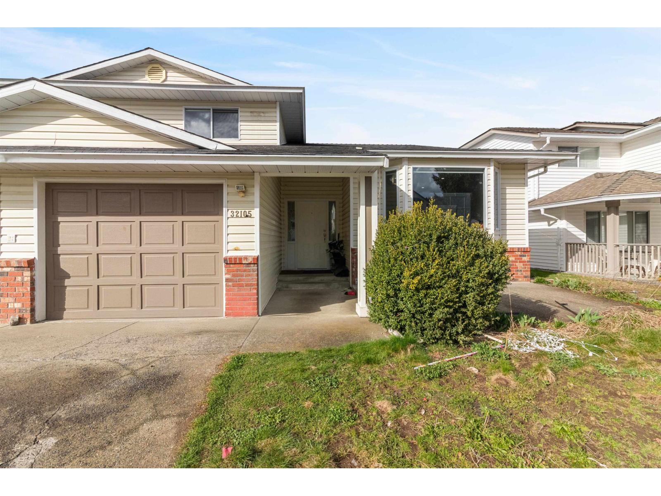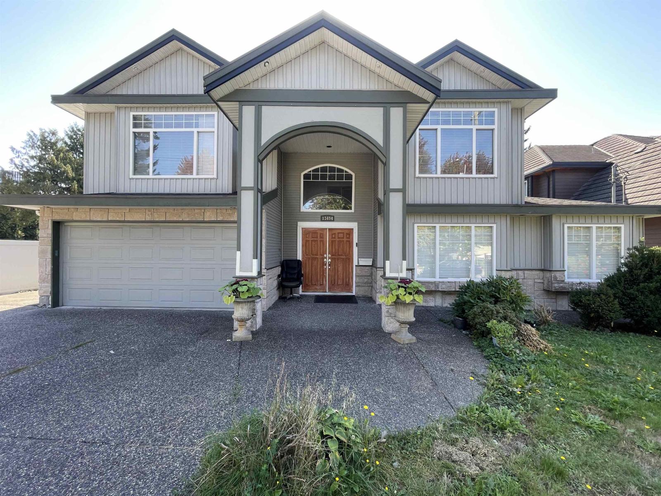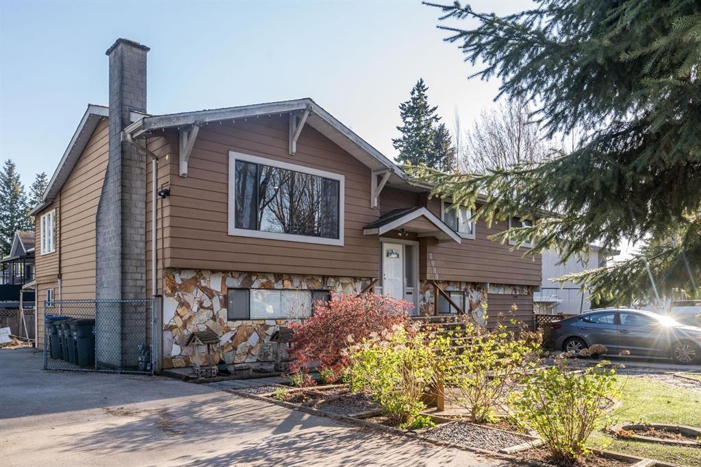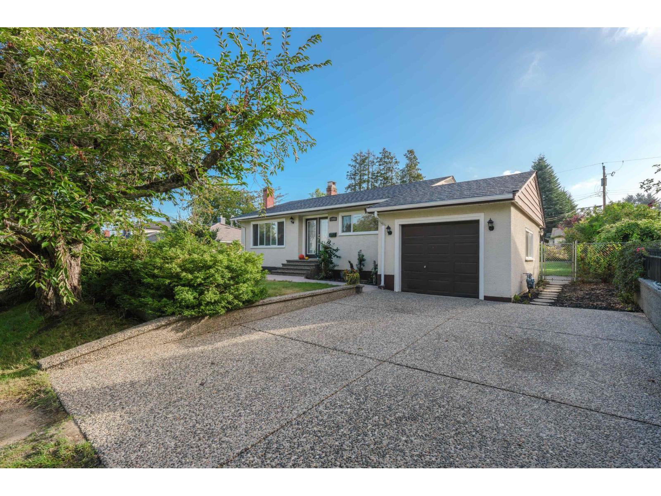27155 35b Avenue
Langley, British Columbia
Looking for a bright, modern, turnkey home for your growing family? Step inside to an expansive floorplan with floor-to-ceiling windows that instantly feels like home. Enjoy a gourmet kitchen and an oversized pantry/laundry room-perfect for everything. Slide open the door to a huge backyard with peaceful views of the treed field beyond. Upstairs features four generous bedrooms, including a stunning ensuite. Downstairs offers a rec room and a full legal 2-bed suite-ideal as a mortgage helper or for extended family. Quiet community, close to shopping, transit, and highways. Open House Sat Oct 4 from 12-2 (id:46156)
235 1840 160 Street
Surrey, British Columbia
Breakway Bays, Family Park with resort like features on cul de sac, one of the best location's in the park a stone throw to clubhouse, pool and visitor parking, HUGE patio half open and other half covered for BBQing year round. Newer appliances, electrical upgrade completed 2025. Island work station on wheels. Vacant move tomorrow Pad Rent $1375 per month. (id:46156)
406 15815 85 Avenue
Surrey, British Columbia
Modern Living In the Heart of Fleetwood. Discover this 3 Bed and 2 Full Bath CORNER UNIT of Fleetwood Village by Dawson + Sawyer. Designed for comfort, the home features high ceilings, oversized windows, and a bright and open layout. The unit has a contemporary kitchen with quartz countertops, stainless-steel appliances and in-suite Laundry. The home includes 1 Parking and 1 Storage. Exceptional amenities, Fitness Studio--Yoga Space--Party Room, Dog-wash station, Car-wash station, Playground, Steps from shopping, parks, schools and dining -- and only minutes from the future Fleetwood SkyTrain station -- Still under 2/5/10 New Home Warranty. Ideal for families, First Time Buyers and/or Investors. **BRIGHT CORNER UNIT**ALL 3 BEDROOMS WITH WINDOWS** Schedule your private viewing TODAY. (id:46156)
1106 10777 University Drive
Surrey, British Columbia
View unit on quiet side of building at City Point! Easy walk to Gateway SkyTrain. Close to all that Central Surrey offers, including parks, Gateway Shopping Centre, SFU, KPU, City Hall & future Medical School. Convenient insuite laundry, 1-parking, 1-storage locker (5' x 4'), plus large 5'5" x 4'5" closet storage area right in unit. Building amenities include: gym, recreation centre, playground & plenty of visitor parking. LEED (Leadership in Energy and Environmental Design) certified building. Mountain, park & city views from unit. Rentals allowed, however dogs not permitted. Propane/electric BBQ okay. Non-smoking building. Neighbourhood amenities, including barber, sushi restaurant, Fresh Slice Pizza, convenience store, and Waves Coffee shop at your doorstep! (id:46156)
12 2469 164 Street
Surrey, British Columbia
Welcome to ABBEY ROAD by Park Ridge in Grandview Heights! Spacious 4 bedroom, 3 full bathroom townhouse located in the desirable Grandview Heights community. Situated in a quiet neighborhood yet within walking distance to shops, banks, restaurants, and supermarkets. The entry level offers a bedroom and full bathroom, ideal for an in-law suite or guest accommodation. The main level features a chef-inspired kitchen, open living and dining areas, and views of surrounding greenery for added privacy. The upper level includes three well-sized bedrooms, providing ample space for a growing family. This home is truely a hidden gem offers convenient location with both comfort and functionality. Call for your private showing today! (id:46156)
60 4401 Blauson Boulevard
Abbotsford, British Columbia
Welcome to The Sage at Auguston-an inviting 3-bed, 2-bath townhouse in one of East Abbotsford's most desirable communities. This bright, open-concept home offers an updated kitchen with stainless steel appliances, spacious living and dining areas, and large windows that bring in plenty of natural light. A tandem garage provides extra storage, and the patio is perfect for unwinding. Just steps from Auguston Traditional School, parks, and scenic trails, this is the ideal home for families seeking comfort, convenience, and community. (id:46156)
50 11188 72 Avenue
Delta, British Columbia
Welcome to Chelsea Gate- a bright and modern 3 bedrooms Conner townhouse in the sunshine hills neighbourhood. located within the Seaquam Secondary(IB Program)catchment, this beautiful maintained home offers a spacious and functional layout with side-by-side double garage, oversized balcony and a private yard-perfect for families. Recent updated flooring in kitchen and living room, newer refrigerator and range hood. stainless steel appliances, gas cooktop, and air conditioning. the well-managed community offers many visitor parking,ev charging stations, playground.steps to shopping, schools and more. (id:46156)
405 10778 138 Street
Surrey, British Columbia
AMAZING FLOOR PLAN ! This very functional floor planned unit at The Hendrix boasts 538 sqft of living space! VERY LARGE bedroom with large bathrooms. 1 parking stall. The building features AMAZING AMENITIES incl. very modern gym, meeting room, lounge / party room to entertain your friends and family. Large windows allowing natural light in all year round. Spacious balcony is excellent to entertain! Walking distance to Gateway Skytrain Station, Surrey Center Mall, SKYTRAIN /Public Transit. It is a great opportunity for the first home buyer and investor! Book your PRIVATE showing today! Get it before it's gone! (id:46156)
32105 Rogers Avenue
Abbotsford, British Columbia
3 Level Split in West Abbotsford Fairfield Area! Spacious layout with 4 bedrooms and separate living/family rooms with potential for a suite. Currently tenanted $3400/month + utilities. ~6,000 sqft rectangular lot with a private fenced backyard. Double car garage and large driveway provide tons of parking space. Partially renovated with new bathrooms, lighting, floors, paint, and blinds. Located near Matsqui Recreation Centre, all levels of schools, High Street Shopping Centre, and Rotary Stadium. (id:46156)
13494 98a Avenue
Surrey, British Columbia
Welcome to this expansive 9 bedroom, 7 bathroom mega home located on a generous 9450 sqft. rectangular lot in the heart of Whalley, just a short walk from the skytrain in an area ripe for development. This thoughtfully designed home offers exceptional flexibility, making it an excellent investment opportunity with significant rental income potential to assist with mortgage payments. Enjoy unbeatable access to Surrey's vibrant City Centre, mere steps away from shopping, dining, schools, parks, and essential everyday conveniences. This is a rare chance to experience comfortable living today while securing a promising investment for the future. (id:46156)
8980 146a Street
Surrey, British Columbia
First time Home Buyers, Investor or Builders ALERT* Located in a quiet family-friendly cul-de-sac, this 6-bedroom, 4-bathroom home is a fantastic opportunity for investors or large families. Featuring 3 separate units with 3 kitchens, this property includes a 2-bedroom suite, a 1-bedroom suite, and 3 spacious bedrooms upstairs-perfect for rental income or extended family living. Ample parking with driveways on both sides ensures convenience for multiple vehicles. Long-term tenant would prefer to stay if possible. 48 hours' notice required for showings. Don't miss this incredible opportunity! (id:46156)
11056 135a Street
Surrey, British Columbia
INVESTOR ALERT! UPDATED 4 bedroom, 2 full bathroom home is almost 1800 sqft on a generous 8803 sqft lot with a 2 bedroom unauthorized suite & BACK LANE access! Exceptional potential for future land assembly. Located within the Tier 3 Surrey-Gateway Transit Oriented Area (TOA) in Surrey City Center Plan which allows a minimum density of 3.0 FAR & 6-8 storey Highrise future building potential. Close to shops & walk to Skytrain! Renos include a 1 year old roof, kitchen, wiring, plumbing, drywall, insulation, deck, soffits, flooring & more. The fully fenced, sunny yard is perfect for your family & pets, and the back lane gives you potential to build a COACH HOUSE for added income while you wait for redevelopment! This property is ideal for investors looking for future potential! (id:46156)


