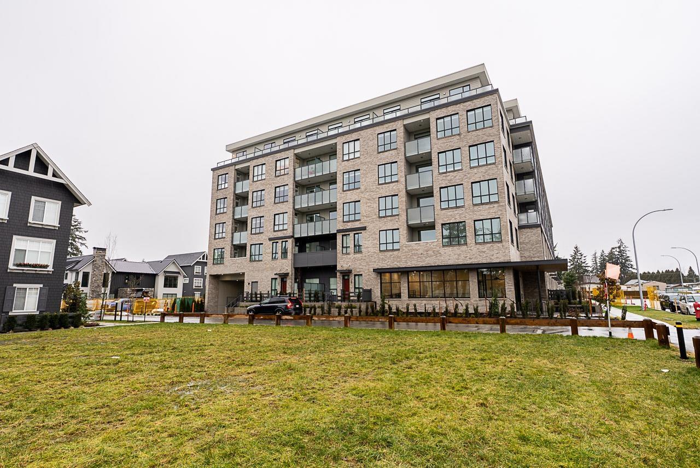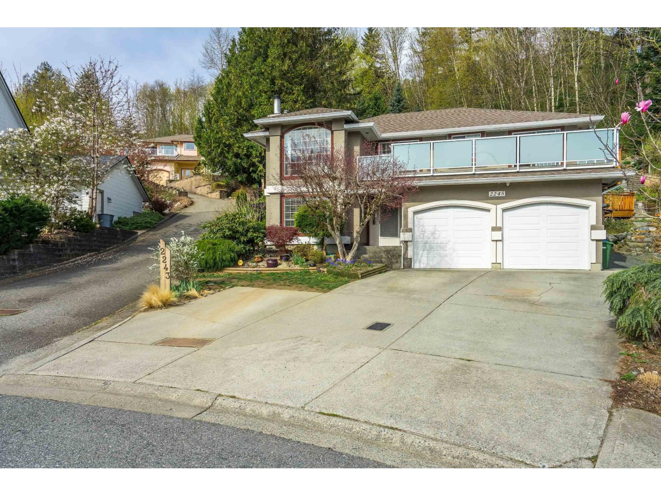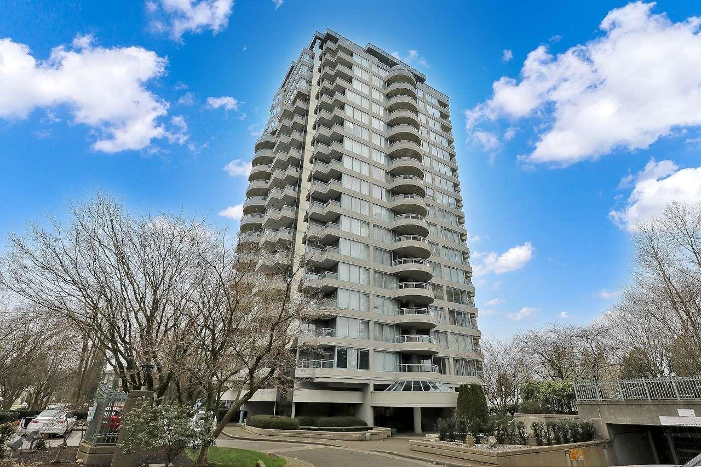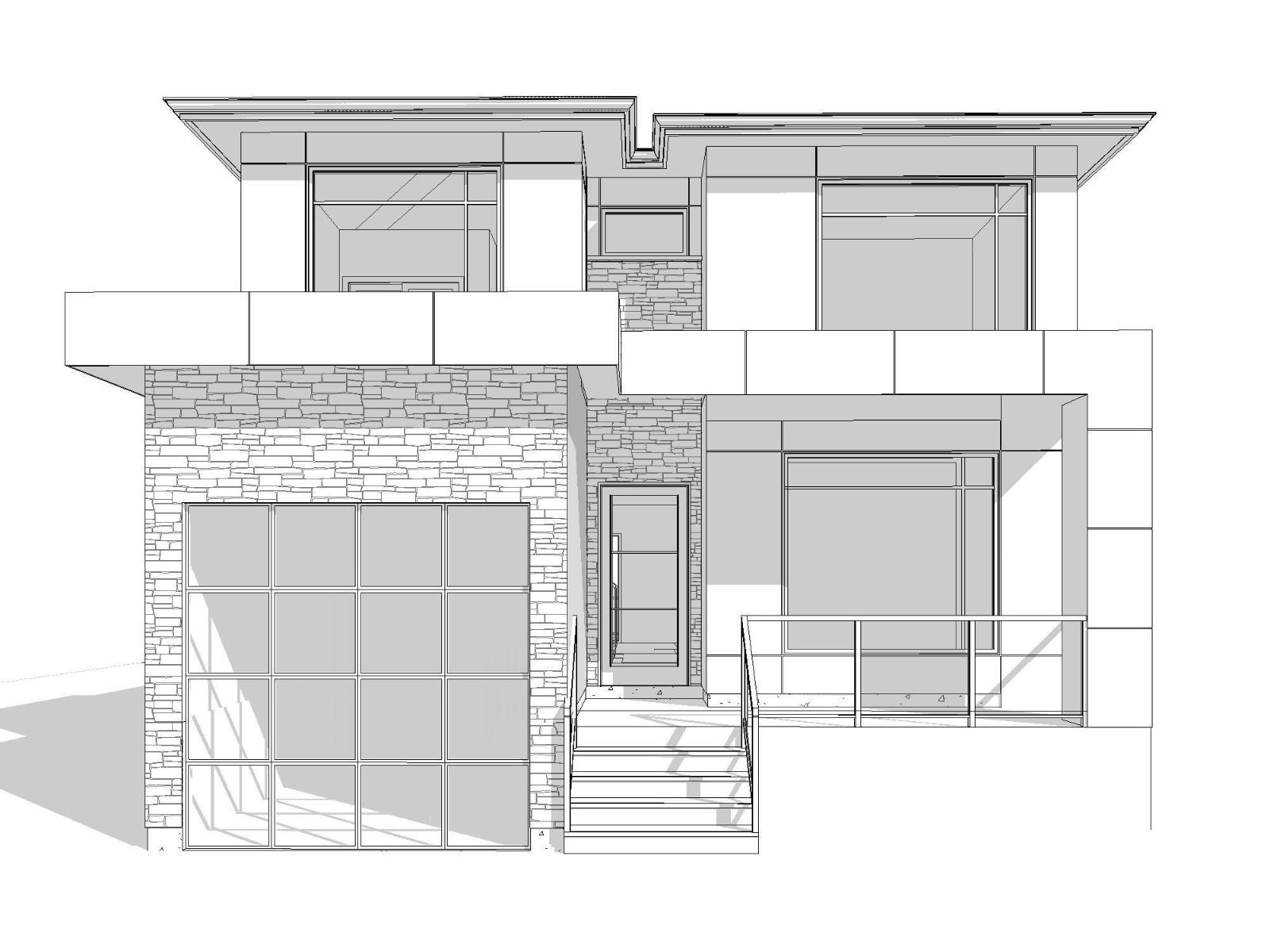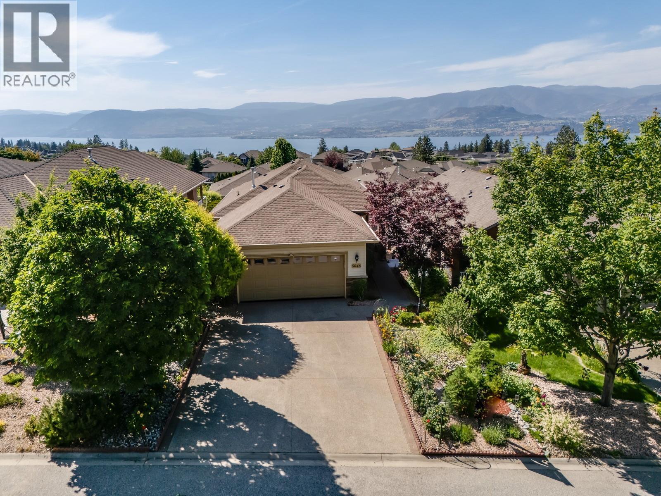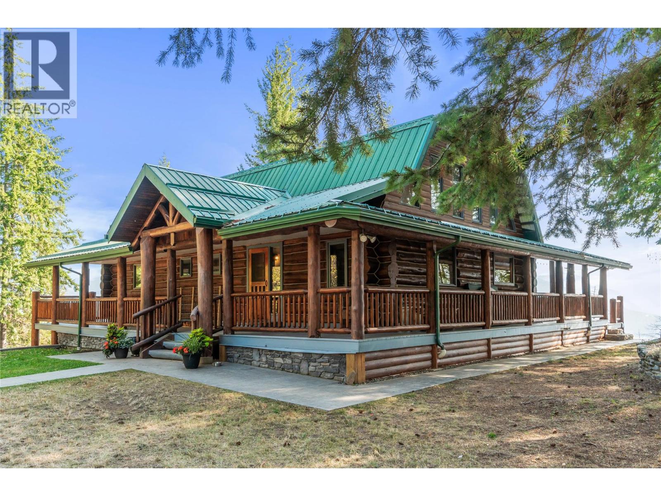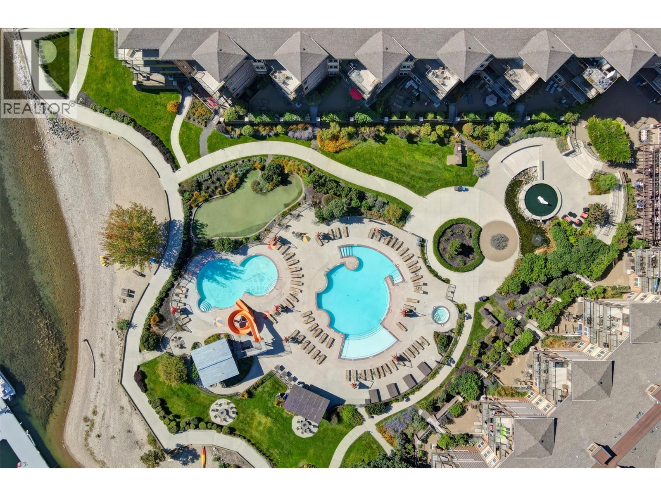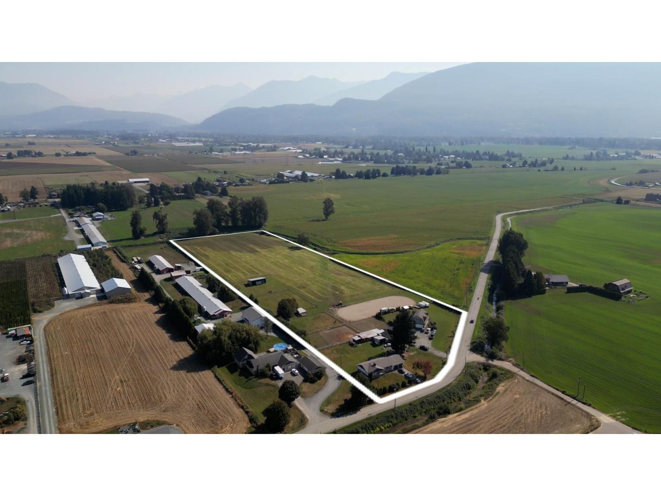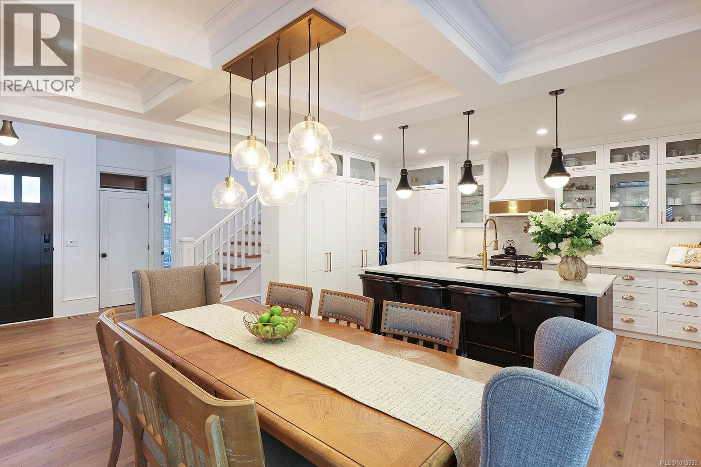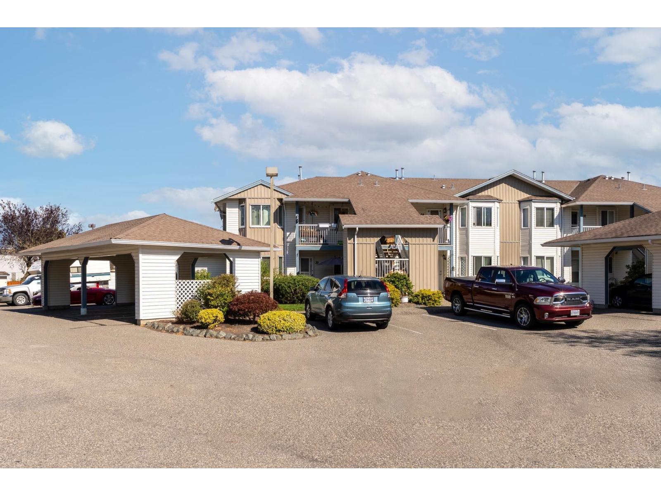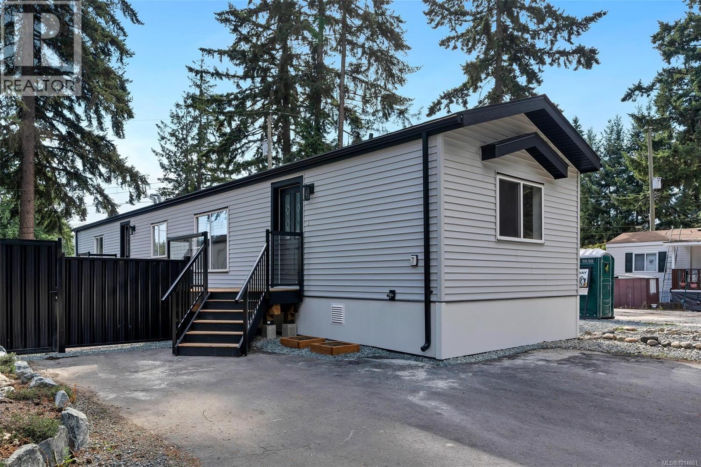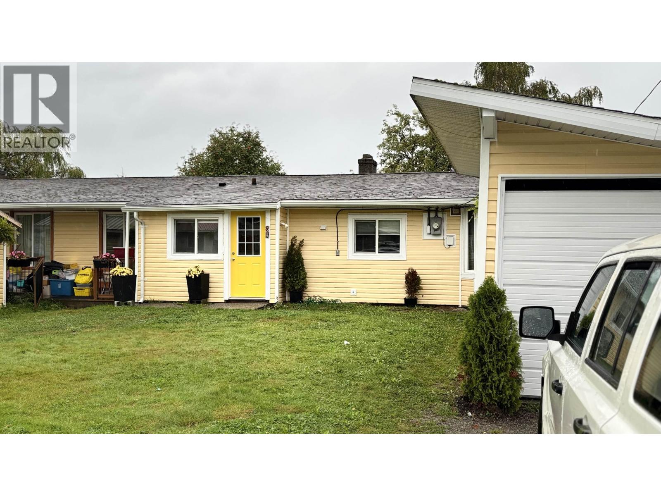506 15738 85 Avenue
Surrey, British Columbia
HOME BUYER ALERT! Welcome to this stunning and luxurious condo in Fleetwood Village! Boasting 3 spacious bedrooms, 2 full bathrooms, and soaring 10-foot ceilings, this exceptional property combines elegance, comfort, and convenience. Experience a wide living space that flows seamlessly onto a 58 sqft private balcony, offering breathtaking views of tranquil private greenspace. The condo is enriched with outstanding amenities, including a daycare facility, a state-of-the-art weight room, a chic lounge, and a quiet study room. Strategically situated along the new SkyTrain line and within walking distance of grocery stores, bus stops, and essential services, this home is perfectly designed for modern lifestyles. Enjoy low strata fees, a designated locker. (id:46156)
2245 Foothills Court
Abbotsford, British Columbia
This beautifully updated 5bed, 3bath home offers a perfect blend of comfort, style, and versatility. Nestled in a peaceful cul-de-sac, this property provides a serene environment while being conveniently located near amenities & all levels of schools. The kitchen features updated appliances. The living and dining areas are perfect for gatherings, while large windows fill the space with natural light and offer views of Sumas Prairie & Mount Cheam. The home includes a desirable 2bed suite, with its own entrance providing privacy and independence.Step outside to enjoy the tranquil private backyard, where you can relax & take in the stunning landscape. Whether it's hosting bbqs or enjoying quiet evenings under the stars this outdoor oasis is sure to impress! (id:46156)
1402 13353 108 Avenue
Surrey, British Columbia
Stunning 1-bedroom concrete condo on the 14th floor with a bright south-facing city view! This beautifully designed unit features a cozy gas-burning fireplace (included in the maintenance fee), creating a warm and inviting atmosphere. The building offers top-tier amenities, including an outdoor swimming pool, hot tub, billiards room, and clubhouse-perfect for relaxation and entertainment. Conveniently located near shops, transit, and dining, this home is ideal for urban living. Don't miss this opportunity! (id:46156)
32037 Joyce Avenue
Abbotsford, British Columbia
Prime location just steps away from an elementary school and Highway 1. The owner will build a custom three-storey, 3,500 sq. ft. home, complete with a legal two-bedroom suite. Customize your own color scheme and interior finishes. The thoughtfully designed floor plan features three bedrooms and two full bathrooms on the upper level, a full bathroom on the main floor, and an additional full bathroom in the media room. Contact us for more details! (id:46156)
5046 South Ridge Drive
Kelowna, British Columbia
Welcome to the perfect home for those seeking comfort, convenience, and just the right amount of space. Thoughtfully designed for empty nesters who aren’t quite ready for a big downsize, this well-maintained West facing property offers easy one-level living on the main floor, with additional space for gardening, entertaining, and a workshop below with direct access to outside. Sip your morning coffee on the upper porch while enjoying the lake views of the City and bridge, or unwind in the serene, private backyard—complete with 10 x 10 furnished gazebo with fire table, multiple garden beds, garden shed, and additional parking accessed through a rear gate and lane way. The low-maintenance outdoor setup means less time on upkeep and more time enjoying the surroundings—like the quiet park just across the street or peaceful walks in the beautifully-kept neighbourhood. You’re only a short 10-minute stroll to Mission Village at The Ponds, offering convenient access to shopping and other everyday essentials. Inside, the pride of ownership is evident throughout, with tasteful features such as vaulted ceilings, headed kitchen and ensuite bathroom floors, a functional layout, and recent updates to the furnace, A/C, and hot water tank—offering both efficiency and peace of mind. Tucked away in a calm, well-established neighbourhood in Upper Mission, this home delivers the rare combination of ease, function, and understated charm in one of Kelowna’s most desirable communities. (id:46156)
4878 Leopold Road
Celista, British Columbia
Private 45-Acre Property with Breathtaking Shuswap Lake Views – Celista, BC Welcome to your private Acreage in the heart of Celista. Situated on 45 acres with breathtaking views of Shuswap Lake, this immaculately maintained custom log home offers both lifestyle and flexibility. With no zoning restrictions and not in the ALR, the opportunities are endless—expand with additional buildings, RV parking, short-term rentals, or an Airbnb venture. Property Highlights: Custom log home, meticulously maintained inside and out Outdoor in-ground hot tub with magnificent views Heated workshop with 220 power 26' x 19' heated Quonset Generac generator system for peace of mind during outages Two ponds, ideal for irrigating the garden and lawn Trails for walking, snowshoeing, or ATV, backing onto Crown land Large, established garden with apple, cherry, peach, pear, and prune plum trees, a well-established table grapevine, plus raspberries, blackberries, and strawberries—all secured with electric deer fencing Newly installed irrigation system for all the grass areas around the house Location Features: Just a short drive to the lake and community boat launch, gas station, elementary school, and local convenience store. Recreation opportunities abound with nearby Anglemont Golf Course, Crowfoot Mountain for sledding and quadding, and, of course, Shuswap Lake. This unique property combines rural charm, modern convenience, and recreational access—an exceptional opportunity for those seeking space, views, and versatility, with strong potential for Airbnb or income-generating use. (id:46156)
4205 Gellatly Road Unit# 301
West Kelowna, British Columbia
BEST BANG FOR YOUR BUCK! OVER 2000 SQFT FOR UNDER $1M | SHOP AND COMPARE VALUE | 3 SUITES IN ONE | 3 KITCHENS | 3 BEDROOMS+DEN | 4 BATHROOMS | 3 DOORS | ONE OF A KIND OPPORTUNITY! Discover an exceptional opportunity to own over 2,100 sq. ft. of versatile living space with 3 SELF CONTAINED SUITES! Perfect for multiple families, multi-generational living, or investors. Enjoy all the amenities at your doorstep—dine at the onsite restaurant, THE LANDING, unwind at the SPA, hit the TENNIS COURTS, putting greens, take a dip at the SWIMMING POOLS, or head out for a paddle board from the SANDY BEACH. There is also a gym, theatre, and owners' lounge. A true lock-and-leave lifestyle with zero stress! Suite 301 is the primary residence, offering one bedroom plus den(or 2nd bedroom) configurations, a spacious open-concept layout, 5pc ensuite, and a covered patio with beautiful CITY, MOUNTAIN, VINEYARD views. Suite 301A adds a formal entry, an additional bedroom, a GALLERY STYLE kitchen, FULL BATHROOM and comfortable living space. Suite 301B mirrors the charm with its own open-concept design, bedroom with access to a second outdoor DECK area, plus a full bathroom featuring a walk-in shower coupled with another gallery style kitchen. Have the best of both worlds - summer vacation time subsidized by rental pool income! Heating/cooling & and resort amenities included in your strata fee. This is your chance to own a piece of Okanagan paradise. (id:46156)
6050 Chadsey Road, Greendale
Chilliwack, British Columbia
Incredible 10-Acre Estate in Sought-After Greendale! Welcome to your dream property! This beautifully maintained 10-acre estate in the heart of Greendale offers the perfect blend of country living and modern comfort. 425' Frontage. Featuring a 2,958 sq.ft. rancher-style home, a 7-year-old 2,029 sq.ft. Carriage Home, and outstanding equestrian and hobby farm amenities. This property is a rare find! The main home offers generous living spaces, a family-friendly layout, and a new roof. The Carriage Home, ideal for extended family or rental income, includes central A/C and modern finishes. Equestrian enthusiasts will love the 200' x 80' riding ring, horse barn, and hay barn, while the massive 1952sqft shop with a mezzanine and its own washroom is perfect for projects, business or or storage. * PREC - Personal Real Estate Corporation (id:46156)
563 Eaglecrest Dr
Qualicum Beach, British Columbia
Step into a world of timeless sophistication with this exquisitely renovated and architecturally refined residence, perfectly situated in one of Qualicum’s most sought-after communities. From the moment you enter the dramatic 20-foot foyer, the home’s elegance and attention to detail are unmistakable. The welcoming living room, anchored by a cozy gas fireplace, flows effortlessly into the expansive, professionally landscaped backyard—your own private oasis ideal for relaxing or entertaining. Showcasing impeccable craftsmanship, the residence features bespoke millwork, soaring ceilings, and wide-plank white oak hardwood floors that elevate every space. At the heart of the home lies a stunning chef’s kitchen, outfitted with premium Fisher & Paykel appliances, custom cabinetry, quartz countertops, and a beautifully designed walk-in pantry that also serves as a flexible home office or prep space. Upstairs, you’ll find three generously sized bedrooms along with a versatile bonus room perfect for a media lounge, home gym, or playroom. The primary suite is a sanctuary in every sense—complete with a lavish spa-inspired ensuite featuring a freestanding soaker tub, steam shower, dual vanities, and a luxurious walk-in dressing room reminiscent of a boutique on Rodeo Drive. Additional features include a spacious 3-car garage, dedicated RV parking, new 50-year architectural roof, low-maintenance composite decking and fencing, and an energy-efficient heat pump. Best of all, the home is within walking distance to the serene, sandy beaches of the Salish Sea. This is a rare opportunity to own a property where no detail has been overlooked. Experience refined coastal living in a community known for its natural beauty, exclusivity, and charm. (id:46156)
35 45435 Knight Road, Sardis West Vedder
Chilliwack, British Columbia
A rare opportunity to enjoy main floor with 3 bedrooms, located in Keypoint Villas. Close to shopping. Large Bedrooms to fit your family size furniture with Patio off Living room, at rear of home. 3 Piece Ensuite with large Window for natural light. End unit ensures lots of natural light. lots of storage with access to crawl space and outdoor storage room. (id:46156)
52 3560 Hallberg Rd
Nanaimo, British Columbia
Lovely updated single-wide manufactured home featuring a modern colour palette and stylish lighting throughout. Offering 2 bedrooms and 2 bathrooms, this home has seen numerous upgrades, including a new roof, new siding, fresh paint, new countertops, and updated light fixtures. Built with 2x6 framing for added energy efficiency, it combines comfort and style. Located in the quiet Timberland Mobile Home Park, just minutes to Ladysmith or Nanaimo, this property provides both convenience and tranquillity. (id:46156)
29 Plover Street
Kitimat, British Columbia
Come take a look at this move-in ready three-bedroom, one bathroom one level home. The home welcomes you with a separate boot rm area and then you are wowed as you walk into the newly refinished kitchen complete with dark cabinetry, updated countertops, ceramic tile backsplash & new appliances. From the open concept style kitchen, you overlook a large living rm with vaulted ceilings which gives the main living area a sense of vast space. The living rm features an electric fireplace and a set of patio doors leading out to a deck complete with a gazebo. The three bedrooms also contain vaulted ceilings, and the main washroom has also been completely renovated complete with large soaker tub. The exterior has newer siding and mostly newer vinyl windows as well as a separate garage and shed. (id:46156)


