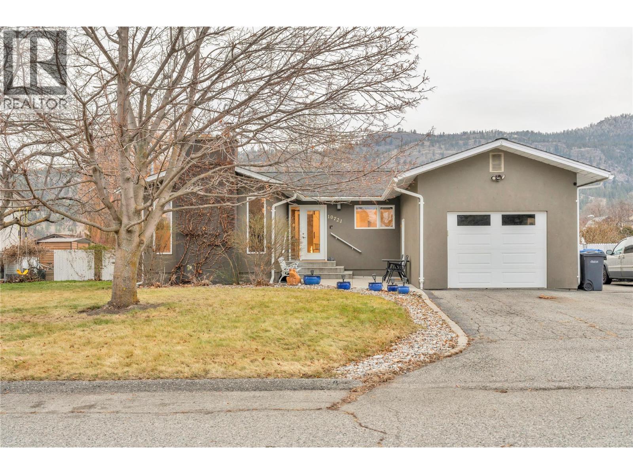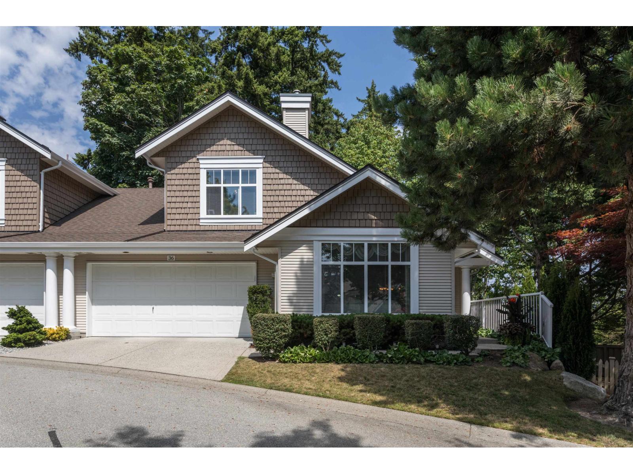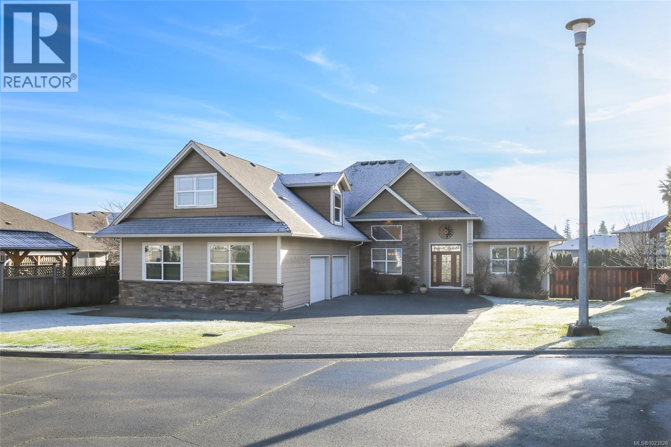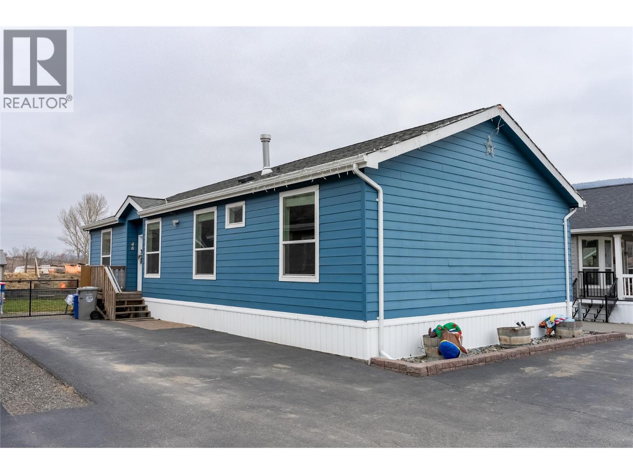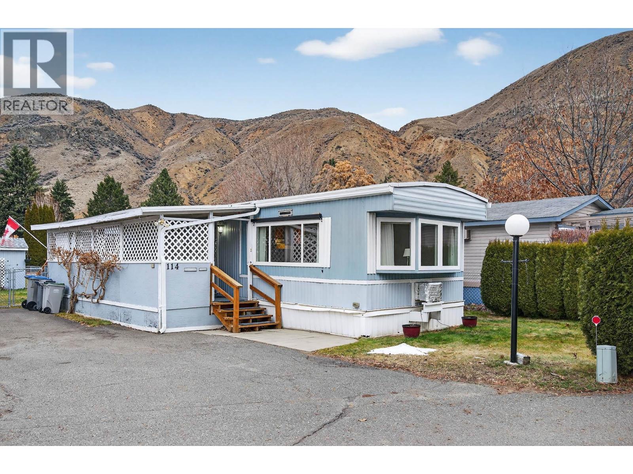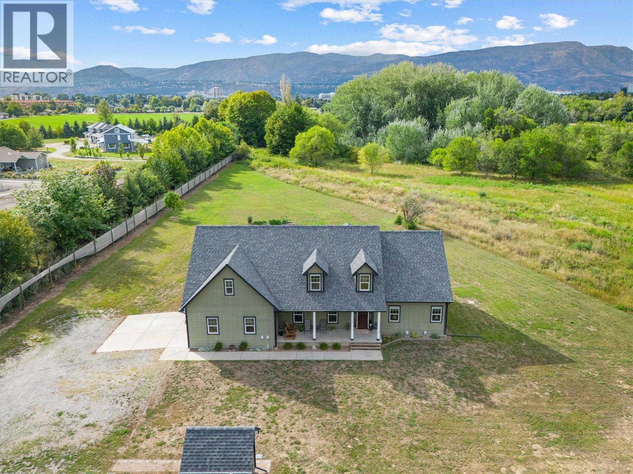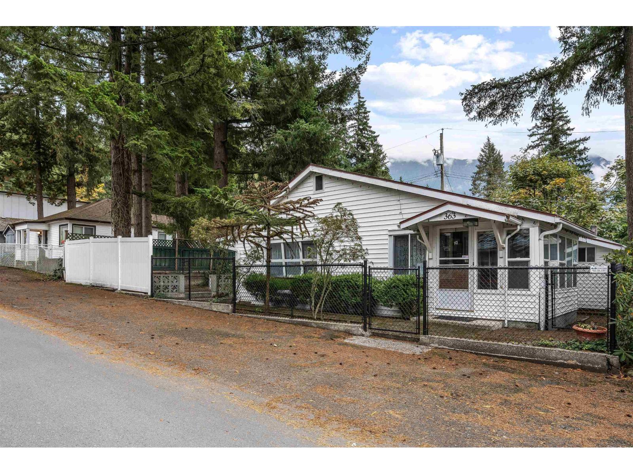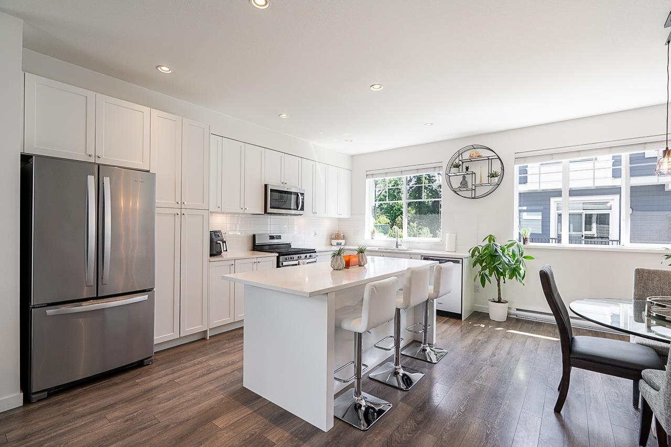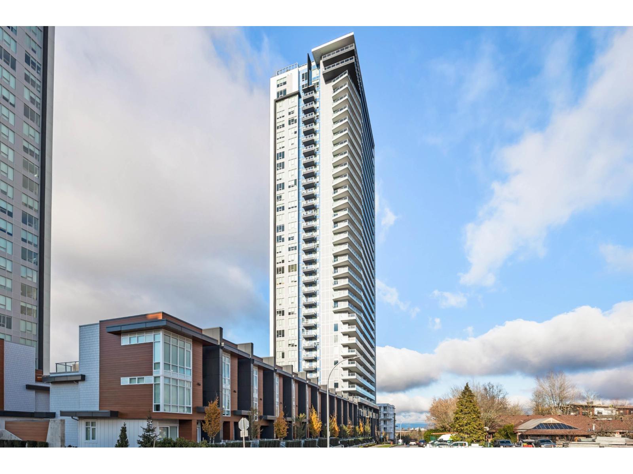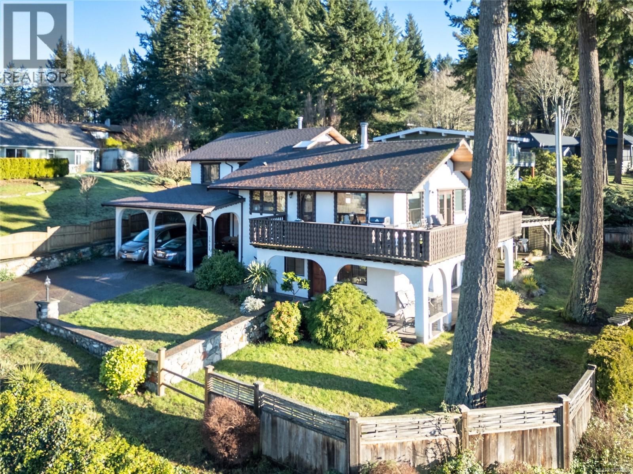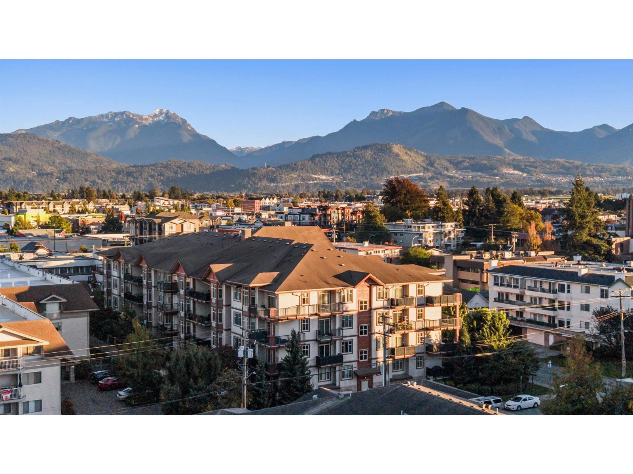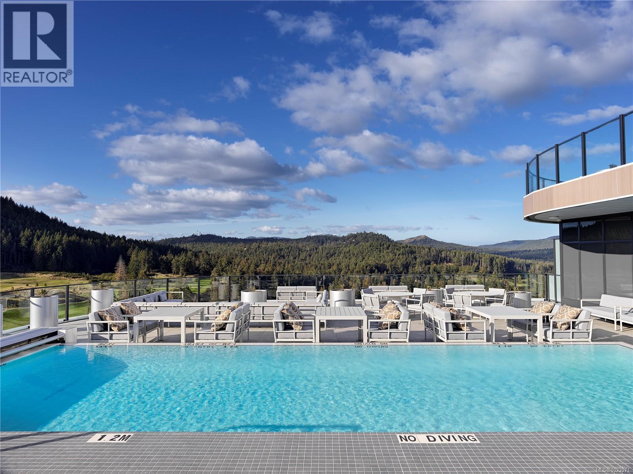10721 Julia Street
Summerland, British Columbia
Looking for a well-built home in a quiet neighborhood with plenty of parking, a large fenced yard, on a dead-end street—just a short walk to downtown? This is it! The main level offers three bedrooms and a bright, functional layout, while the lower level features a full in-law suite, ideal for extended family or guests. The main kitchen is well appointed with generous storage, soft-close cabinetry, quartz countertops, a bar fridge, and direct access to the backyard. Comfort features include in-floor heating in the kitchen, all bathrooms, and the primary bedrooms both upstairs and downstairs, along with engineered hardwood flooring on the main level. Major systems have been updated, including the furnace, A/C, hot water tank, suite appliances, garage door, and electrical. Step into the private, fully fenced backyard—complete with irrigation controlled via a phone app and electrical capacity for a hot tub. A rare opportunity to own a solid, move-in-ready home in a prime location. Contact your preferred agent today to arrange a showing. (id:46156)
36 14877 33 Avenue
Surrey, British Columbia
Welcome to this stunning 2-storey duplex in the gated 55+ Sandhurst complex! This rare corner unit boasts the largest floor plan in the complex, featuring a full-size double garage with attic storage and drop-down ladder. The main level offers high vaulted ceilings, 2 gas fireplaces, and a spacious primary bedroom with ensuite. Engineered hardwood throughout the home. The family room includes custom built-in cabinetry and shelving. Renovated kitchen and bathrooms (2020), plus elegant crown moulding and trim adds to the elegance of the home. Hot water on demand and a new furnace recently installed. The clubhouse includes a gym and common room. A perfect blend of style, comfort, and convenience! Open House Jan 25th Sun 2-4pm (id:46156)
2983 Thurston Pl
Campbell River, British Columbia
Stunning Rancher Pride, quality, and craftsmanship shine in this exceptional custom-built 2,739 sq. ft. rancher. Soaring 13-foot ceilings in the entryway, great room, and dining areas create an open, airy feel the moment you step inside. The gourmet kitchen features rich maple cabinetry with soft-close doors, a convenient serving bar, and a corner sink — perfect for both everyday living and entertaining. The open-concept design seamlessly connects the kitchen, nook, and great room, allowing natural light to pour in and offering easy access to the outdoor living space. Enjoy formal dining for intimate dinners or special occasions. A well-designed layout includes a Jack-and-Jill bath shared between two spacious bedrooms, while the master suite — privately located on the opposite side of the home — offers a luxurious 5-piece spa bath, a generous walk-in closet, and peaceful retreat-like privacy. The versatile bonus room can serve as a media room, guest suite, or home office, complete with an additional bedroom and bath. The 220-wired oversized garage accommodates up to three vehicles, and there’s plenty of RV parking on the expansive 0.27-acre lot. This home beautifully blends elegance, functionality, and comfort — ideal for modern living and memorable entertaining. (id:46156)
712 Shuswap E Road Unit# 48
Kamloops, British Columbia
Located in desirable South Bend Estates, this well-maintained 11-year-old home offers three spacious bedrooms and two full bathrooms with a functional open-concept layout ideal for families and entertaining. The kitchen features a gas range cooktop on the island, ample cabinetry, and a large pantry, flowing into the dining area and cozy living room with gas fireplace. Step outside to the private, fully fenced backyard with new sod added last spring—perfect for kids and pets. The bright primary bedroom includes a walk-in closet and ensuite with soaker tub and separate shower, while the laundry room provides added storage and convenient backyard access. Extras include all appliances, RV parking, storage shed, and central air conditioning. (id:46156)
2401 Ord Road Unit# 114
Kamloops, British Columbia
Well maintained 2 bedroom, 1 bathroom manufactured home in the family section of Brock Estates Mobile Home Park. Bright living room with gas fireplace, 2 good sized bedrooms, updated 3 piece bathroom and a large storage room or den. Outside has a nice covered deck with access to a fenced yard with approximately 16x12 shed and underground sprinklers. There are many updates done throughout the years including windows/doors, torch-on roof, laminate flooring, hotwater tank and furnace. Move-in ready with 3 appliances and 2 wall-unit air conditioners included. Great location within the park and quick possession is possible. (id:46156)
3550 Benvoulin Road
Kelowna, British Columbia
Discover 2.24 flat, usable acres in central Kelowna, directly across from Don-O-Ray’s farm market, offering a rare mix of functionality and flexibility. Designed for hands on living and working, this property features 400 amps of power, an insulated workshop wired for welding with a compressor and more, a separate smaller shop currently used for woodworking, and multiple outbuildings for tools, equipment, or toys. Whether you're a hobbyist, entrepreneur, or someone who needs room for projects, there's room to bring your vision to life. The main home is warm and practical, with large rooms, abundant natural light, and a convenient main floor primary bedroom. The spacious kitchen looks out over the back patio and green space, while the upstairs provides flexible space for bedrooms, offices, or guest accommodations. The crawlspace provides additional storage. Outdoors, the land has possibilities – gardening, a hobby farm, play space, outdoor recreation or even hosting events. With its layout and location, the property is well-suited for weddings and special occasions, offering potential as a venue for those looking to generate additional income. Room for trucks, trailers, or animals, or just the space you want. Yet you're only minutes from Costco, Orchard Park, schools, and golf. It’s a rare blend of rural independence and urban accessibility – perfect for those who need space that works as hard as they do. This property is different, in all the right ways. (id:46156)
363 Pine Street, Cultus Lake North
Cultus Lake, British Columbia
This CHARMING CABIN IN THE HEART OF CULTUS LAKE IS BRIMMING WITH ENDLESS POTENTIAL! Situated on an OVERSIZED, GENEROUS 60 X 60 SQ. FT. FENCED LOT, this home has been cherished for generations & is ready for its next chapter. EXPERIENCE THE BEST OF LAKE LIVING"-STEPS FROM THE WATER, SURROUNDED BY SCENIC HIKING TRAILS, & ENDLESS OUTDOOR ADVENTURES. Filled w/ original character, the home features a spacious living room, a functional kitchen w/ plenty of cabinetry, 2 bdrms, 2 bthrms, a large laundry/mudroom area & an unfinished Bsmt. Whether you're dreaming of a WEEKEND RETREAT, AN EXCITING RENOVATION PROJECT, OR THE PERFECT LOT TO BUILD YOUR DREAM HOME, THIS PROPERTY IS THE IDEAL CANVAS FOR YOUR VISION. Don't miss your chance to make this Cultus Lake gem your home"-or your home away from home! * PREC - Personal Real Estate Corporation (id:46156)
13 16678 25 Avenue
Surrey, British Columbia
Welcome to FREESTYLE! This spacious corner unit offers 1,700 sqft of beautifully designed living space, featuring four bedrooms-including two stunning primary suites-and total of 4 bathrooms. One of the largest units in the complex, this home boasts exquisite finishes, an oversized kitchen, and a convenient powder room on the main floor. The abundance of natural light creates an inviting atmosphere throughout, while the home's prime location directly across from Orchard Park offers scenic views. Enjoy the convenience of being just a short stroll from Grandview Corners, local eateries, the Surrey Rec Centre, and only minutes from the picturesque White Rock Beach. Don't miss the chance to see this exceptional home-schedule your viewing today! (id:46156)
3203 8551 201 Street
Langley, British Columbia
SEE VIRTUAL TOUR! Step inside this nearly new 32nd floor, 1 bed, 1 bath condo with unobstructed 180 degree views to the South and an abundance of light. As you enter, you'll notice the large kitchen island with an overhanging counter, perfect for morning breakfast and coffee. The Kitchen features stainless appliances, 5 burner gas cooktop, quartz countertops, and a built in microwave. This home is perfect for the entertainer, whisk your guests from the island to the balcony with jaw dropping views of Mount Baker, as far south as the eye can see, and west for those evening sunsets. 5* amentities in the building include, concierge, gym, meeting rooms, BBQ area, and basketball court. Easy access to Hwy 1. Call today! (id:46156)
1515 10th St E
Courtenay, British Columbia
Distinctive Swiss-chalet inspired home with glacier views. Exceptional craftsmanship, Rich wood and custom detailing throughout. Top-floor primary is a retreat, spa-like 4-piece ensuite with jacuzzi tub for two, gas fireplace. Custom walk-in closet, a laundry chute. Natural gas furnace, stove & fireplaces. Striking crafted copper hearth. Heat pump, central vac, and 200-amp service. Flexible 1 bedroom in-law suite with kitchen, 4-piece bath. Workshop space with 2-piece bath. Southern exposure, Beautifully landscaped grounds with antique Egyptian wrought iron gate, stonework and cedar fencing, pergola, fruit trees, and grapevine. Truly unique, built to last and meticulously maintained. Call Scott Rosvold with Royal LePage in the Comox Valley for more information. (id:46156)
303 45615 Brett Avenue, Chilliwack Proper West
Chilliwack, British Columbia
FABULOUS 2 bed, 2 bath + DEN located within walking distance to shopping, transit, recreation & MORE!! This SPACIOUS 1,114 sq.ft condo boasts a great layout. Walk in to find a sizeable den - PERFECT for an office, guest room, or more storage! Open concept kitchen w/large island blends seamlessly into the living & dining areas w/massive window allowing for AMPLE natural light throughout! The primary bedroom features a large closet area & 4 pc ensuite w/dual sinks! Another bedroom on the other side w/lots of closet space, a 4 pc full bath & laundry room make this a desirable unit for those looking to downsize but needing more space than the average condo. Schedule your showing today! * PREC - Personal Real Estate Corporation (id:46156)
1403 2000 Hannington Rd
Langford, British Columbia
Developer's SELL OUT PRICING-Massive Reductions, Seize This Rare Opportunity! Price INCLUDE GST. Presenting The Magnificent ONE BEAR MOUNTAIN, a newly completed 18 storey resort-style living condominium where Luxury meets Quality constructions and High-end Finishings. Facing Southwest with the view of the Golf course and urban landscape, this 14th floor beauty showcases 2 beds, 2 baths, cozy living room w/gas fireplace, separate dining and a designer kitchen that is equipped with Bosch appliances. Engineered Hardwood Floors throughout the home, custom entry closet, bench millwork and generous terrace is perfect for sun lovers. This home comes with 1 UG parking spot and locker. Discover Victoria's best amenities here with Sky lounge and Business Centre on the 16th floor, Panoramic heated Pool on the 15th, Concierge Service, Level 6 fully furnished Outdoor Terrace, Fitness+Yoga studio, Kayak and Bike Storage. Surrounded by Mt. Finlayson, World known Golf course, bike trails and Forest, this is THE place to be! Developer's Inventory: more suites available! (id:46156)


