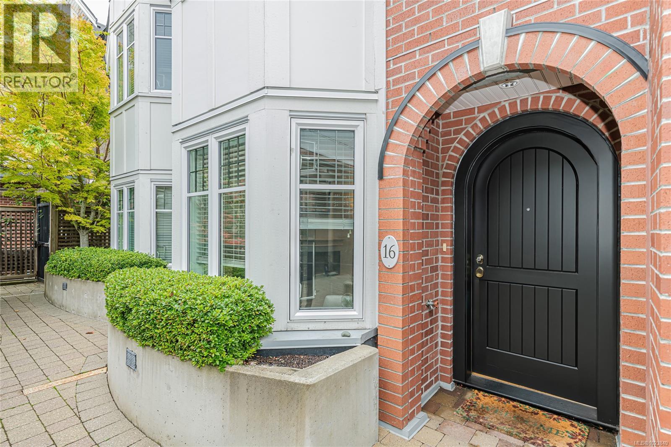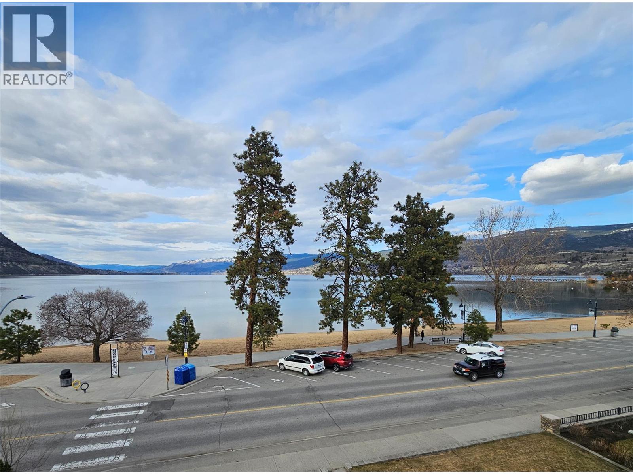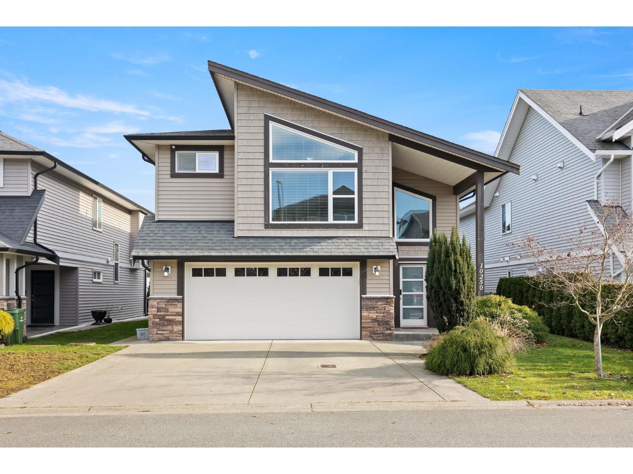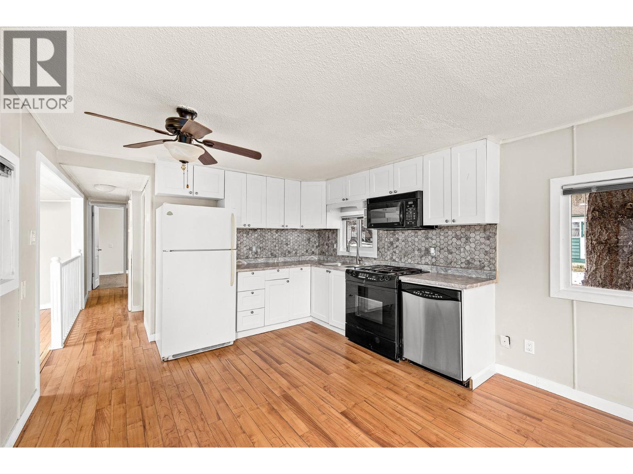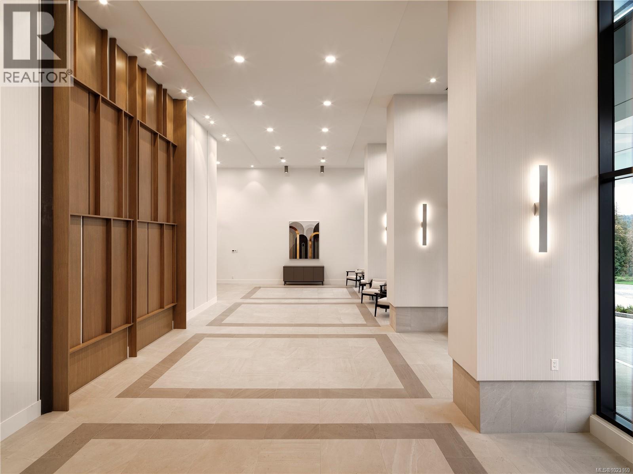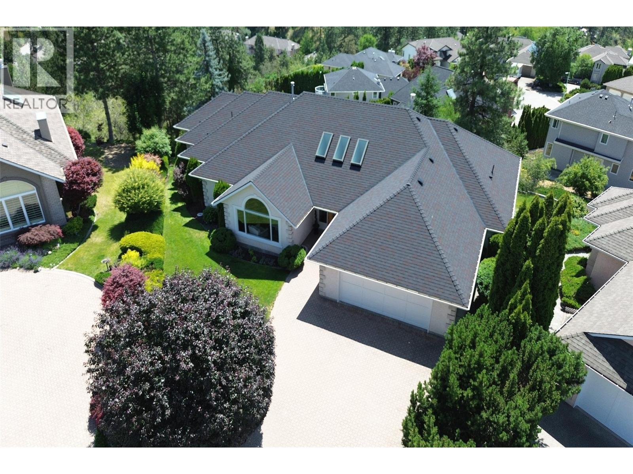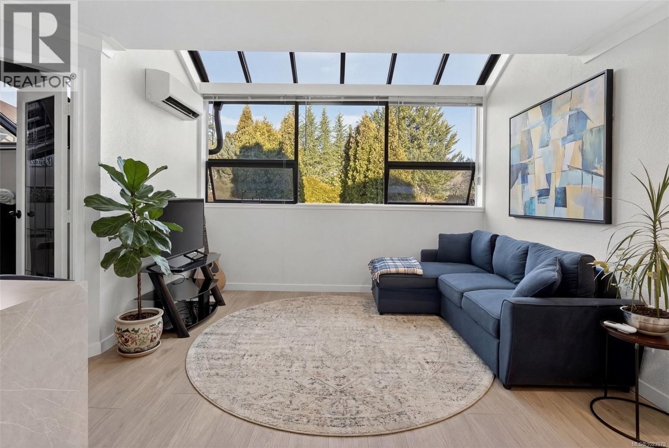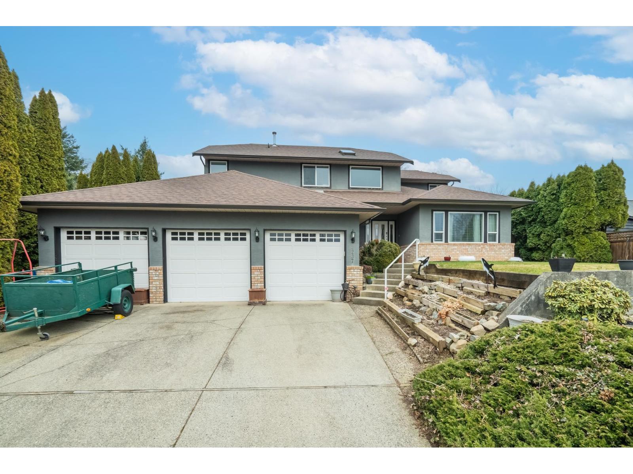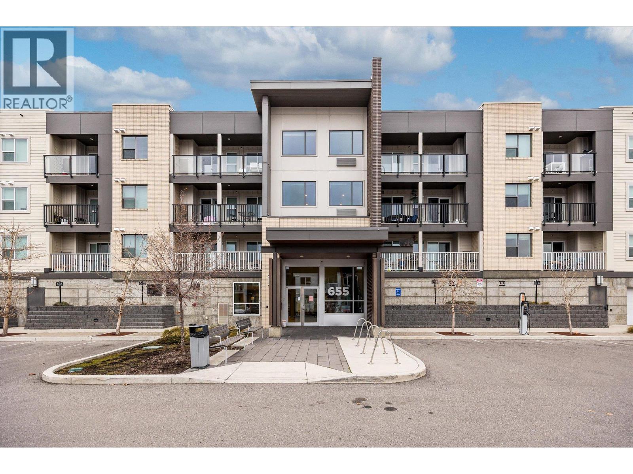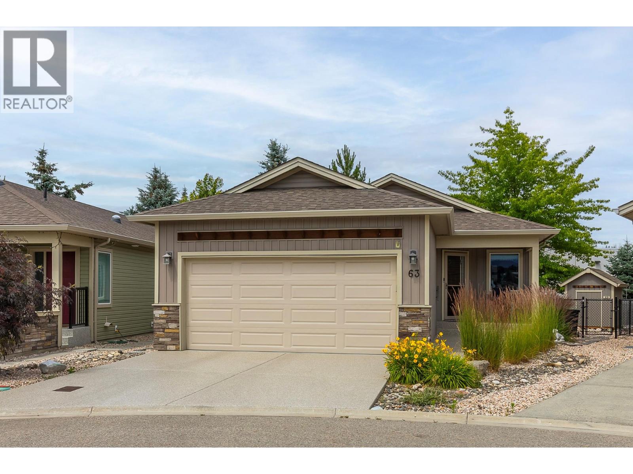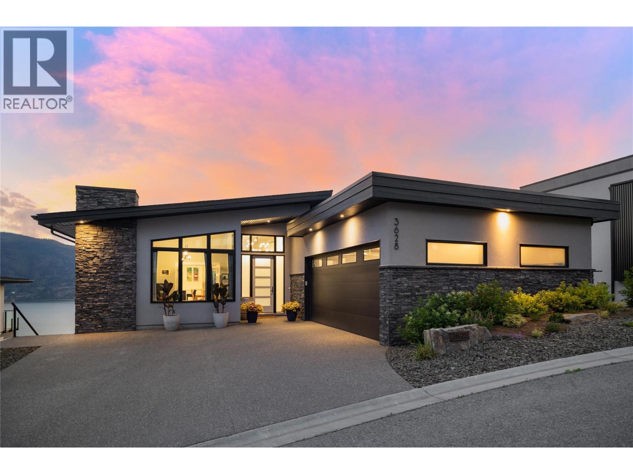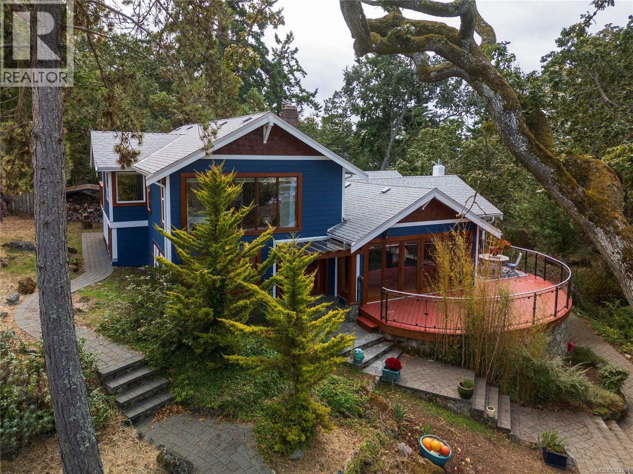16 675 Superior St
Victoria, British Columbia
Situated in James Bay directly across from Beacon Hill Park, this 3-bedroom, 3 bath brownstone-style townhouse blends comfort and sophistication across three levels while providing a quiet and private setting. The open-concept main floor highlights a bright living and dining area with electric fireplace, newly renovated kitchen featuring quartz countertops and stainless steel appliances, new engineered oak flooring, and seamless flow to a private east-facing patio. Upstairs, two well-proportioned bedrooms share a full bathroom, while the top floor is devoted to an expansive primary suite with walk-in closet and updated ensuite. Built in 2009 and impeccably maintained, recent updates also include renovated bathrooms and new carpet throughout. Secure underground parking with a storage locker, and common EV charging add convenience, while the unbeatable location offers walkable access to the Inner Harbour, Parliament, restaurants, cafés, groceries, and the scenic Dallas Road waterfront. (id:46156)
578 Lakeshore Drive Unit# 402
Penticton, British Columbia
Wake up, make coffee, sit on deck, stare at lake.....that's the life! Great top floor corner unit overlooking Okanagan Lake. Fully renovated building. Unit is new from studs out. Open floor plan with views from living room, dining room, and kitchen. Bonus views from west facing Primary suite deck. Skylights add extra light to the home. Large kitchen island provides lots of counter space with quartz countertops and extra cupboards below it. Primary suite boasts full bath with walk in shower, and walk in closet. Small, 9 unit strata makes for simple living. (id:46156)
10250 Manor Drive, Fairfield Island
Chilliwack, British Columbia
Tucked into a QUIET, FAMILY FRIENDLY neighbourhood, this VALUABLE Basement Entry awaits you! Just over 2,600sqft of living space complemented by a FULLY CONTAINED 2 BED IN-LAW SUITE, ideal for extended family or added income. Walk Upstairs to VAULTED CEILINGS encased by oversized windows inviting in the NATURAL LIGHT! Large kitchen impresses with QUARTZ countertops, GENEROUS island seating & AMPLE STORAGE! Master bedroom with 4 piece ensuite; another full bath & 2 large bedrooms up. Step outside to FULLY FENCED yard & enjoy year round use of the COVERED PATIO, perfect for ENTERTAINING. Extra length driveway gives room for multiple vehicles or toys in addition to a DOUBLE GARAGE! RARE blend of function, privacy & modern style in a peaceful LOW DENSITY setting close to SCHOOLS, PARKS & MORE! * PREC - Personal Real Estate Corporation (id:46156)
1881 Boucherie Road Unit# 12
Westbank, British Columbia
Discover the perfect blend of comfort and convenience in this charming, updated mobile home, located on a spacious and private corner lot within the highly sought-after 55+ community of Westgate Village! This delightful home features an updated kitchen, an open-concept layout with large windows that fill the space with natural light, and a separate sunroom. A dedicated laundry room adds extra convenience to your daily living. Step outside to enjoy your expansive, grassy yard, bordered by mature cedars for privacy, with multiple designated garden areas throughout. A generously sized workshop and additional storage shed provide ample space for hobbies and organization. With parking for two vehicles at the front and a versatile front porch that enhances the home’s curb appeal, this property offers a peaceful, private retreat. Ideally located near Okanagan Lake, Two Eagles Golf Course, Walmart, and the renowned West Kelowna wine trail, this home offers the best of West Kelowna living. The monthly pad rent of $728.86 includes water, sewer, trash, and snow removal. Please note, no pets or rentals are permitted. Don’t miss the chance to view this wonderful home in a fantastic community—schedule your viewing today! (id:46156)
907 2000 Hannington Rd
Langford, British Columbia
SELL OUT PRICING-Massive Reductions, Seize This Rare Opportunity! Price INCLUDE GST! The Magnificent ONE BEAR MOUNTAIN, a newly completed 18 storey resort-style living condominium where Luxury meets Quality constructions and High-end Finishings. Facing Southwest with the view of the Golf course and urban landscape, this 9th floor beauty showcases 2 beds, 2 baths, cozy living room w/gas fireplace, separate dining and a designer kitchen that is equipped with Bosch appliances. Engineered Hardwood Floors throughout the home, custom entry closet, bench millwork and generous terrace. This home comes with 1 UG parking spot and locker. Discover Victoria's best amenities here with Sky lounge and Business Centre on the 16th floor, Panoramic heated Pool on the 15th, Concierge Service, Level 6 fully furnished Outdoor Terrace, Fitness+Yoga studio, Kayak and Bike Storage. Surrounded by Mt. Finlayson, World known Golf course, bike trails and Forest, this is THE place to be! Developer's Inventory: more suites available! (id:46156)
761 Siwash Court
Kelowna, British Columbia
Set on a quiet cul-de-sac in the desirable Dilworth Mountain community, this spacious 4,799 sq. ft. walk-out rancher offers an exceptional blend of space, privacy, and panoramic views. Thoughtfully designed for main-level living, this immaculately maintained residence captures sweeping views of the valley, city, and surrounding mountains from nearly every principal room. The chef’s kitchen is both functional and elegant, appointed with granite countertops, soft-close cabinetry, premium KitchenAid appliances, and a charming bay-window breakfast nook. Seamless indoor-outdoor flow leads to a covered upper deck. The main floor also features a vaulted-ceiling family room with a gas fireplace, a formal dining area, a versatile office or bedroom, and a generously sized primary suite with a private 5-piece ensuite. The fully finished walk-out lower level extends the home’s appeal, offering two spacious bedrooms, a renovated bath, a large recreation room, and an impressive theatre with coffered ceilings and a private kitchenette. Outside, the covered lower patio with hot tub invites quiet relaxation, while the expansive, tiered backyard—complete with mature landscaping and underground irrigation—offers space for a future pool. Situated on a rare, oversized lot in one of Kelowna’s most coveted neighbourhoods, this home blends timeless comfort with boundless potential. Just minutes to downtown, top schools, golf, and trail networks—this is Dilworth living at its finest. (id:46156)
550b 4678 Elk Lake Dr
Saanich, British Columbia
This is 550B - a top floor and renovated 1bed 1bath condo perfect for first-time buyers, downsizers, or investors. Royal Oak Estates is a well-managed, rental-friendly complex with no age restrictions, parking included, and an ALL-IN strata fee that covers electricity and water, a rare and convenient offering. The suite has an efficient layout and underwent extensive upgrades in 2025, including a Samsung heat pump w/ AC, updated Samsung s/s kitchen appliances, new kitchen cabinets/countertops, refreshed bathroom w/ new tile flooring, bath fitter, vanity, and toilet, new laminate flooring and baseboards throughout, and fresh paint. Common laundry is located on the same floor, along with a separate storage locker. The location is highly convenient, close to Royal Oak and Broadmead shopping, Elk/Beaver Lake trails, Royal Oak Bus Exchange, and the Commonwealth Recreation Centre. Downtown Victoria is an easy commute by car or bus w/ quick highway access. (id:46156)
2237 Mountain Drive
Abbotsford, British Columbia
Discover the allure of this two-story East Abbotsford home on 13294 sqft Lot ( 93.5' X 143' ) under OCP - Urban 4 Detached, with a grand entry, vaulted ceilings, modern upgrades (2017), and a flat backyard with a bar. The expansive master bedroom, with a gas fireplace, 5-piece ensuite, and private balcony, offers the flexibility to be transformed into two rooms. The property's unique feature is the 790 sqft TRIPLE garage, a valuable bonus adding convenience. Witness the blend of style and functionality in this must-see residence. Contact for more details! (id:46156)
655 Academy Way Unit# 212
Kelowna, British Columbia
Welcome to U Seven, perfectly located in the heart of the University District. This beautifully kept, fully furnished two bedroom, two bathroom condo is situated on the quiet side of the building and features a north facing private patio, offering a calm and private outdoor space. The bright open concept layout is both functional and inviting, with separated bedrooms that work perfectly for roommates, students, or tenants. Thoughtfully furnished and accessorized, this turnkey condo allows you to simply unpack and settle in with ease. Just steps from campus, with the bus stop right out front, this location offers unbeatable convenience. Enjoy quick access to the airport, shopping, restaurants, nearby golf courses, and Okanagan wineries, making everyday living and leisure effortless. One parking stall is included for added peace of mind. Whether you are a first time buyer, purchasing for a student, or looking to invest in the Kelowna market, this property offers an exceptional opportunity. Combining location, quality, and value, this is a must see turnkey condo near UBCO. (id:46156)
2100 55 Avenue Unit# 63
Vernon, British Columbia
Welcome Home to Barnard’s Village. Stylish, Comfortable and Move-In Ready! Discover modern living at its finest in this 2 bed, 2 bath manufactured home located in Barnard’s Village. Thoughtfully designed with a blend of comfort and contemporary finishes including hardwood flooring, this home offers a spacious layout ideal for easy low-maintenance living. The open-concept kitchen features upgraded cabinetry with pull-outs, quartz countertops, S/S appliances, and a convenient breakfast bar, perfect for casual dining and entertaining. The living room features a vaulted ceiling and flows seamlessly through a set of french doors to a very private north-facing patio offering the ideal space to relax and enjoy the outdoors. The primary bedroom is a true retreat with a walk-in closet and ensuite featuring a walk-in shower and double vanity. A 2nd bedroom and full bath provide comfort and privacy for guests or family. Additional highlights include a double garage, low maintenance landscaping and detached garden / storage shed. The driveway and front entrance concrete surfaces have all been refinished with a visually appealing and practical Polyguard finish. Located just steps away from north end shopping, restaurants, and amenities, this home offers the perfect balance of lifestyle and location. Whether downsizing, buying your first home or seeking affordable luxury in a vibrant community, this is the one you've been waiting for. Don’t miss your chance – book a showing today! (id:46156)
3628 Sagehill Court
Kelowna, British Columbia
This stunning 6-bedroom, 4-bathroom modern contemporary home in McKinley Beach offers 3,642 SF of thoughtfully designed living space, perfectly positioned to take in the panoramic lake views from both levels. Ideally situated on a dead end street, the home is walking distance to hiking trails, the lake, amenities, & the upcoming Azhadi winery.The main floor features a bright, open-concept layout with expansive windows to take in the incredible views, & a stylish tile fireplace in the great room. The show-stopping kitchen includes a massive quartz island, an induction range, oversized fridge & freezer, and walk-in pantry. 2 large decks finished in Flexstone extend your living space outdoors, with the upper deck featuring power shades to keep you cool on warm summer days.The spacious primary suite offers breathtaking lake views and a spa-like en-suite complete w/ a soaker tub, walk-in glass shower, & heated floors.A 2nd bedroom & full bathroom complete the main level. Downstairs features a rec room with a cozy fireplace, a wet bar & wine fridge, 2 more bedrooms & a full bathroom. The home includes a self-contained 2-bedroom legal suite with a lakeview & its own entrance & laundry.Additional features include an oversized double garage, a spacious driveway, and an electric vehicle plug. McKinley Beach amenities include a private marina with boat, kayak, & paddleboard storage, a gym, indoor pool, hot tub, yoga studio, tennis & pickleball courts, playground & community gardens. (id:46156)
2710 Sea View Rd
Saanich, British Columbia
Modern luxury in a stunning West Coast home with rich wood detailing throughout. Set on a quiet, beautifully landscaped 0.36-acre private lot, this hidden gem offers the best of indoor-outdoor living - enjoy ocean views and sunsets from the front deck and unwind on the secluded back patio. The open-concept layout features vaulted ceilings, hardwood floors, and a natural rock fireplace with wood stove. Oversized windows and custom wood/glass doors bathe the space in light. The Ribbon Maple gourmet kitchen includes chocolate granite counters, a 6-burner Viking stove, and double ovens - ideal for entertaining. Upstairs, the primary suite has tranquil Cadboro Bay views and an ensuite; a second bedroom also includes a 4-piece ensuite. The main level offers a media area, a third bedroom with 4-piece bath and a den/home office that could be an extra guest room. Extras: double garage, 3 side-by-side parking spots, detached studio with 2-piece bath, and mature trees. Visit Marc’s website for more photos and floor plan or email marc@owen-flood.com. (id:46156)


