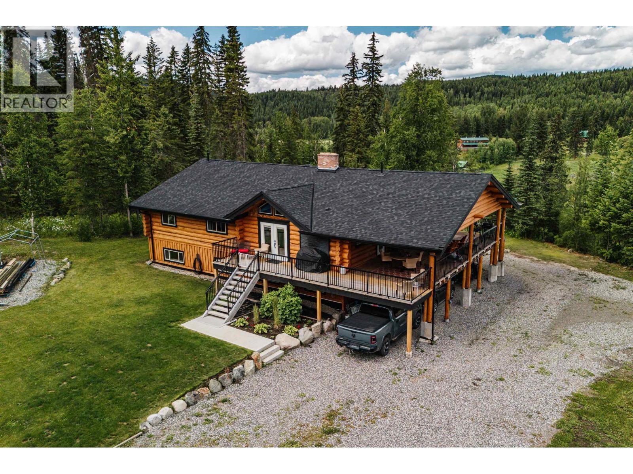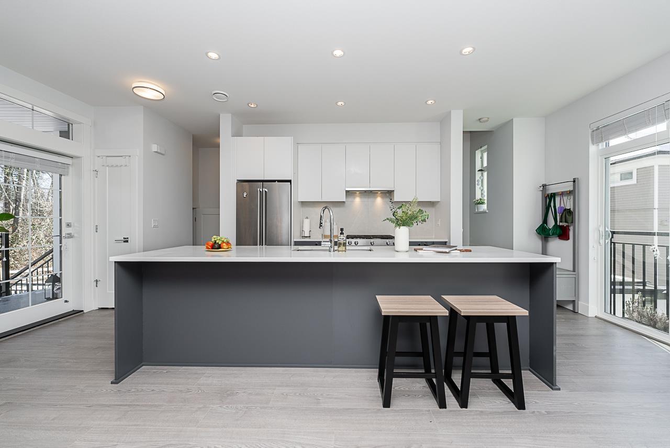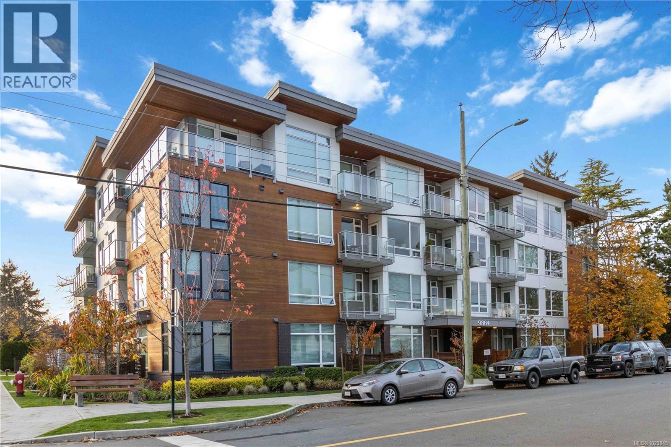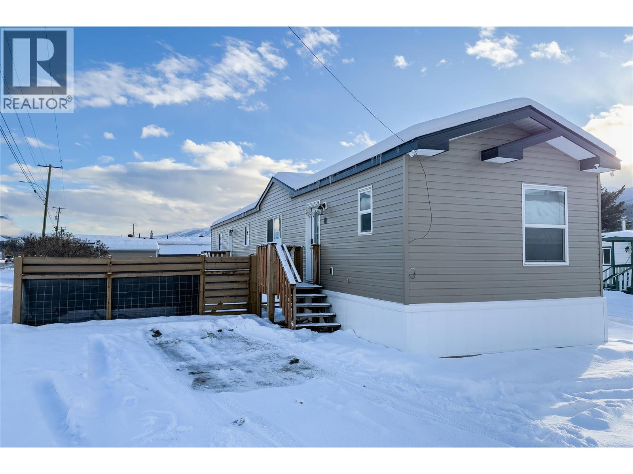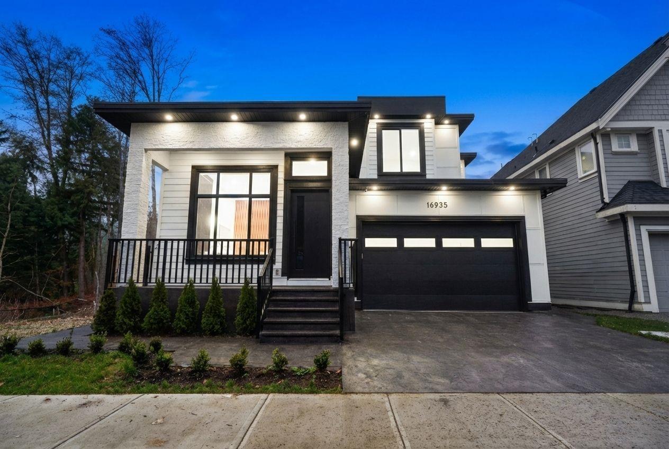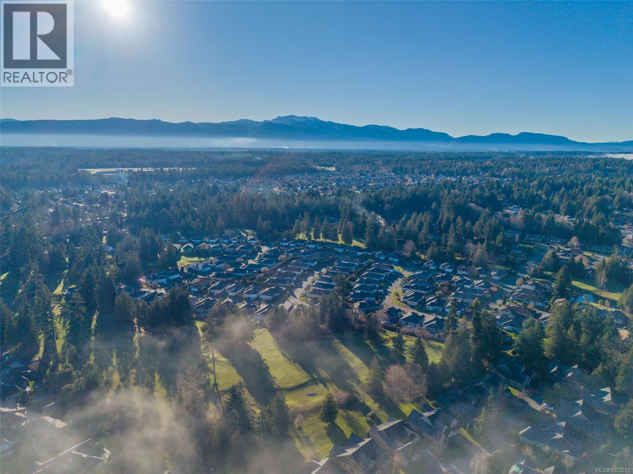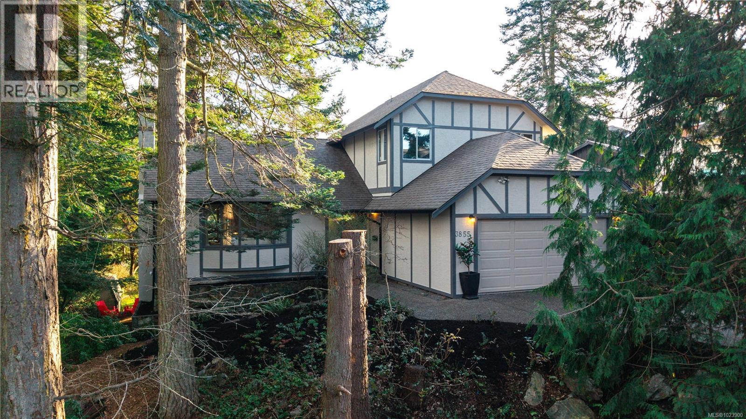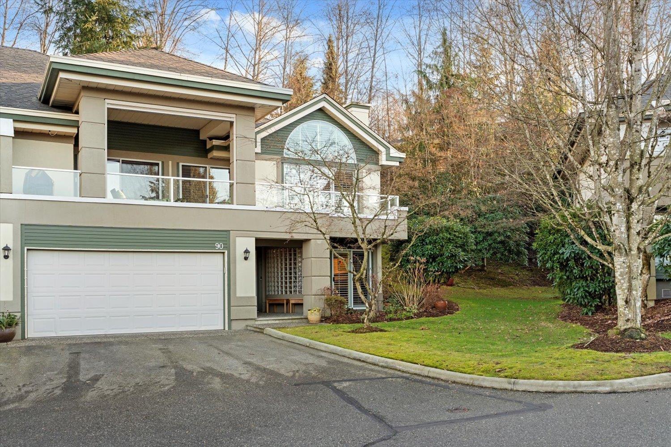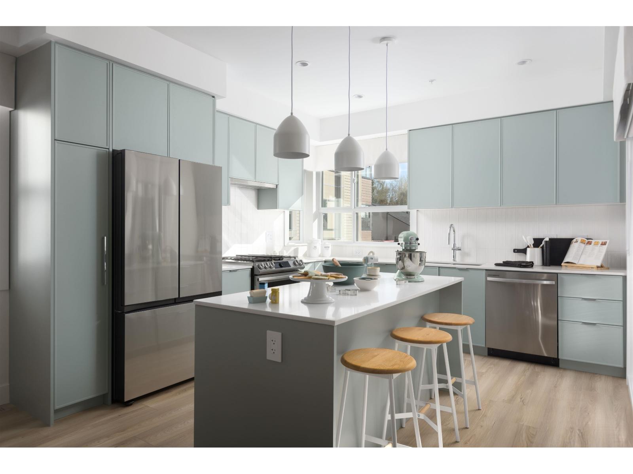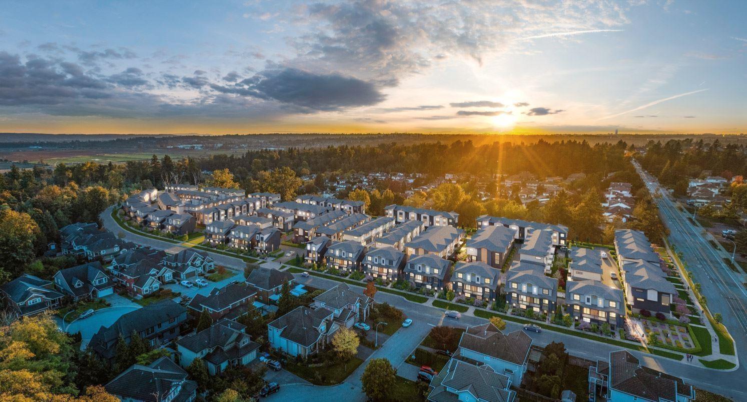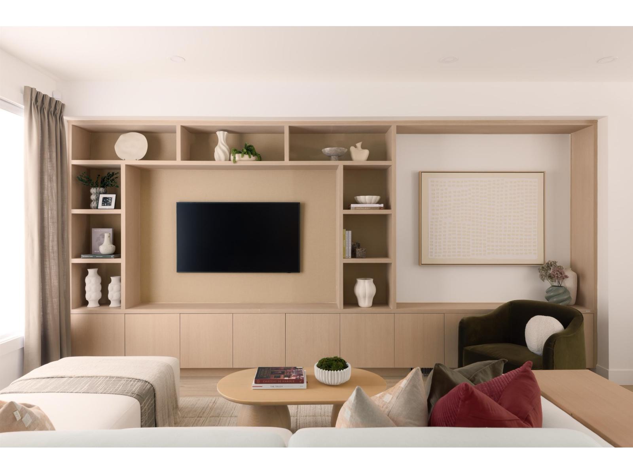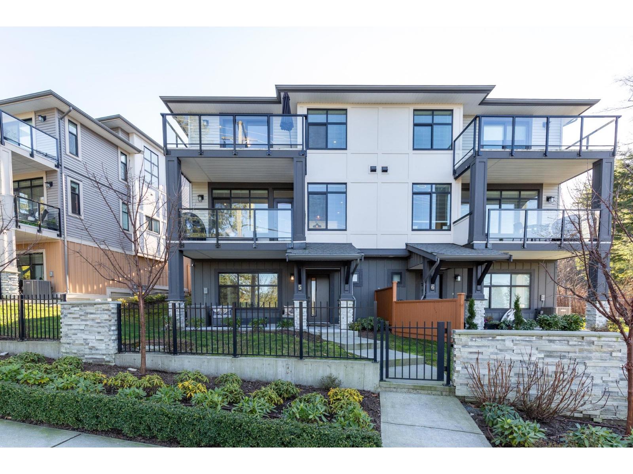2199 Eagle Creek Road
Canim Lake, British Columbia
This home is beautiful, and you need to see it in person! With so many features including, all new plumbing, electrical (including generator panel and transfer switch), new furnace, new windows and door, new flooring, sanded and white-washed logs. The brand-new kitchen is the perfect place to cook and entertain and with the massive deck, there is room for all the company. There is room for all with 2 bedrooms up and 2 bedrooms down and a large multipurpose room and Rec room downstairs. The brand-new bathrooms are stunning and a perfect retreat. Renovations extend to the exterior as well with sanded and stained logs, window trim, landscaping, driveway gravel and a 1200sf covered parking shop. Adjacent Lot 9 is also for sale and provides alternate access to the property. (id:46156)
47 2070 Oak Meadows Drive
Surrey, British Columbia
Discover this Greenbelt facing Townhome with double side-by-side garage located Holloway at the Boroughs located in the sought-after Grandview Heights neighborhood. This 3-bedroom townhome features an open-concept floor plan w/ views of the greenbelt, stainless steel appliances, quartz countertops, hot water on demand. Residents also enjoy exclusive access to a clubhouse equipped w/ a gym, meeting room, floor hockey court, theatre, and more. Perfectly situated, the townhome is within walking distance to shops, esteemed schools, and convenient amenities, offering a vibrant lifestyle in the heart of Grandview Heights. The Grandview Ridge Trail & the new Ta'talu Elementary School are just minutes away. (id:46156)
302 9864 Fourth St
Sidney, British Columbia
Welcome to The Breeze. This modern 1-bedroom, 1-bath condo is perfectly situated just steps from everything the charming seaside town of Sidney has to offer. Enjoy boutique shops, cozy cafés, breweries, wine bistros, beaches, parks, and scenic walking trails all within easy reach. This bright and stylish home features floor-to-ceiling windows that flood the space with natural light, complemented by sleek quartz countertops, stainless steel appliances, and convenient in-suite laundry. Take in peekaboo ocean views and spectacular sunrises from your private balcony. Additional highlights include bike storage, easy access to transit, and a quick 30-minute commute to downtown Victoria. Experience coastal living at its best, modern comfort meets small-town charm. (id:46156)
1117 10th Avenue N Unit# 1a
Golden, British Columbia
Welcome to 1A Kicking Horse Mobile Home Park! This 2023 like-new 3 bedroom, 2 bath home and features a spacious 1200+ Sq Ft. layout on a corner lot. With amenities such as a fenced yard, pantry, water softener, and walk-in closet with an ensuite bath, this property offers comfort and convenience. The open plan living area is highlighted by a large island, wood accent cabinets, and plenty of natural light. Located in downtown Golden, this home provides easy access to all the town has to offer, making it ideal for those who love to bike everywhere. Still under warranty, this home is a fantastic opportunity for a buyer looking for a turnkey residence. (id:46156)
16935 0a Avenue
Surrey, British Columbia
Welcome to this BRAND NEW 9 bed, 7 bath plus DEN home in South Surrey. Designed with elegance and functionality in mind, this home features a bright open-concept layout, radiant heating, AC, EV charging, security system, a spice kitchen, a bedroom on the main floor and 2 rental SUITES. The two mortgage-helper basement suites (2 bed + 2 bed) offer excellent rental income potential!! Located seconds away from Peach Arch Border, golf course, parks and schools. This home is equipped with 2-5-10 new home warranty!! Call today for a viewing! OPEN HOUSE Jan 31 & Feb 1 1-4 PM (id:46156)
1293 Oceanside Dr
Qualicum Beach, British Columbia
Tucked into the charming Oceanside development in beautiful Eaglecrest, this home has been completely reimagined from the studs up - offering the rare combination of timeless coastal appeal and total peace of mind. Absolutely nothing has been overlooked, and absolutely nothing needs to be done. Simply bring your furniture and start living. Every inch of this 2-bed, 2-bath home reflects thoughtful, high-quality renovation. The spacious primary suite is a true retreat, complete with a walk-in closet and beautifully finished ensuite. The second bedroom can also serve as a home office, or hobby space - perfect for today's flexible lifestyles. The heart of the home features quartz countertops, stainless steel appliances, new flooring, and custom window coverings throughout. A newly added heat pump ensures year-round comfort, while the fireplace adds warmth and atmosphere on cooler evenings. Behind the scenes, the upgrades are just as impressive: Poly-B plumbing has been removed, electrical has been redone, and the renovation was taken right back to the studs for total confidence moving forward. Step outside and enjoy the unbeatable location - minutes to sandy beaches, scenic walking trails, and the quaint town centre of Qualicum Beach. RV parking on site adds rare convenience, making this an ideal full-time residence or island retreat. This is more than a renovation - it's a complete transformation. A turnkey home in one of Qualicum Beach's most desirable neighbourhoods, ready for you to simply move in and enjoy the coastal lifestyle. 4 plants/shrubs are excluded (see licensee notes). Ask your realtor for the extensive updates list. (id:46156)
3855 Haro Rd
Saanich, British Columbia
Follow your dream home into the heart of Cadboro Bay. Tucked away at the end of a quiet, tree-lined dead-end street, this residence offers a true West Coast lifestyle just minutes from Cadboro Bay Village. With over 2,500 sq ft of finished living space across three levels, the home is surrounded by mature greenery and multiple outdoor areas. The main level features bright, inviting living spaces with hardwood floors, large windows, and two classic wood-burning fireplaces, flowing seamlessly from the living room into the dining area, kitchen, and a separate family room with direct access to the patio for easy indoor-outdoor living. Upstairs, the spacious primary bedroom opens to a private balcony, alongside an additional bedroom and a fully renovated bathroom. The lower level offers a separate entry and was updated in January 2026, including new flooring, fresh paint, and a full interior refresh completed by a licensed contractor, and includes a living area, 2 bedrooms kitchen, and bathroom. The main and upper bathrooms have also undergone full updates. Multiple patios and decks create private outdoor spaces to enjoy the peaceful setting, all just minutes from excellent schools, cafés, beaches, parks, and the oceanfront trails of Cadboro Bay, with easy access to UVic and downtown Victoria. A rare opportunity to own in one of Victoria’s most sought-after seaside neighbourhoods. (id:46156)
90 4001 Old Clayburn Road
Abbotsford, British Columbia
YES TO FAMILIES... Welcome to gorgeous CEDAR SPRINGS - an amazing blend of NATURE and COMMUNITY. This spacious 2,766 sq ft home offers 4 extra large bedrooms, 3 fully updated bathrooms, an updated kitchen with quality appliances, a huge pantry, two eating areas and two living spaces. Enjoy soaring ceilings in the impressive living room, California shutters, A/C, PEX plumbing, new hot water on demand, and quality flooring throughout. The primary bedroom is generously sized with a large walk-in closet and a 5-piece ensuite. This beautiful home is walking distance to all 3 levels of excellent schools and ideally located near the clubhouse - featuring a pool, hot tub, gym and community centre. This rare opportunity won't last - book your showing today. OPEN HOUSE this Sat, Jan 31st (1-3 PM) (id:46156)
7 5378 198 Street
Langley, British Columbia
Blending urban convenience and a sense of community, Marilyn on the Park is Sync Properties' newest townhome development within the exciting transformation of Langley City's reimagined Nicomekl neighbourhood. Set against the backdrop of Brydon Park, Marilyn is a boutique collection of 43 contemporary three and four-bedroom townhomes thoughtfully designed with young families in mind. MOVE IN READY UNIT! Show home open daily 12-5pm closed on Thurs. & Fri. (id:46156)
82 7895 162 Street
Surrey, British Columbia
Elywnn Green This exclusive residential community of 172 three- and four-bedroom townhomes is surrounded by Fleetwood's prime greenspace. Come home to a 10-acre development designed for active families who value contemporary, stylish living enhanced by the serenity of exquisite green spaces. West coast contemporary architecture featuring dramatic roofs, cultured stone, rich wood accents and hardi-plank siding Fischer Paykel + SAMSUNG Appliances Package, Hot Water on demand. High efficiency forced air heating. THIS UNIT UNDER CONSTRUCTION COMPLETION SPRING/SUMMER 2026 FOR MORE INFORMATION VISIT OUR SALES CENTRE LOCATED ON SITE OPEN SAT-WED 12-5PM (id:46156)
14 6887 204a Street
Langley, British Columbia
WHAT YOU'VE BEEN WAITING FOR IS HERE - WHERE NATURAL TRANQUILITY AND VIBRANT, URBAN LIVING GO HAND IN HAND IN FAMILY-ORIENTED CENTRAL GORDON, LANGLEY. Gradience is more than just an address, it's an invitation to flourish. It's a harmony of urban convenience, suburban space, and outdoor serenity, with endless opportunities to enhance your life and nurture connection. A hillside haven of 62 three- and four-bedroom townhomes, friendly exteriors and modern interiors support your family's evolving needs and well-being. A shared central courtyard brings neighbours together to swap stories and invites you to enjoy the fresh air. Nearby, Langley's abundant shops and services provide an effortless flow to your days. (id:46156)
5 35810 Mckee Road
Abbotsford, British Columbia
Welcome to Golf Pointe Estates! The immaculately kept executive duplex style townhome is not one to be missed! Featuring 3 bedrooms & 4 bath with a basement there is no shortage of storage or space in this just over 2,300 sq ft home. Boasting a large walk in closet with built ins, a beautiful master ensuite with tub and walk in shower as well as a double side by side garage. This home has all of the upgrades you'd love including waterproof engineered hard wood floors, alarm, central vacuum, air-conditioning, faux wood blinds, tons of lighting & the list goes on! In one of the best locations over looking Ledgeview Golf Course, surrounded by trails and all the places for an outdoor enthusiast, in one of the best school catchments in Abbotsford. (id:46156)


