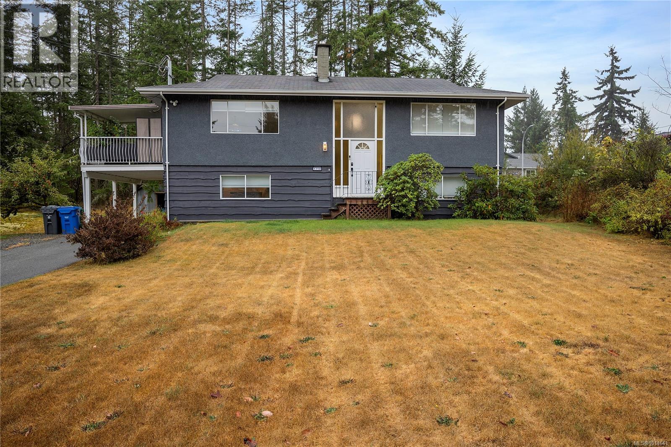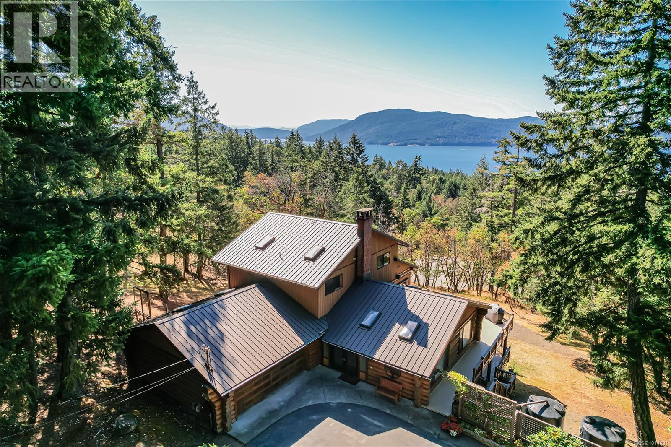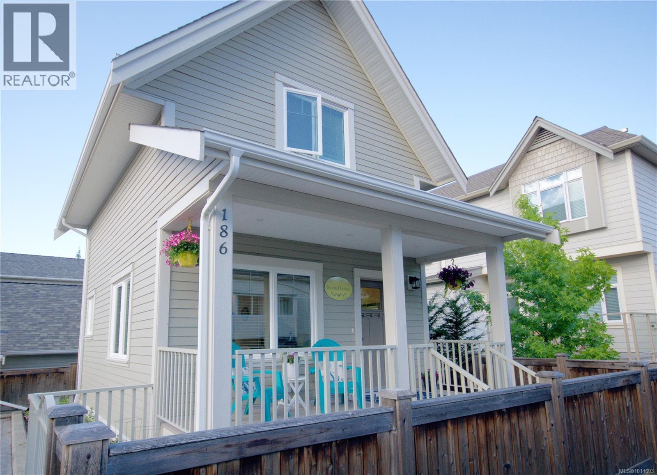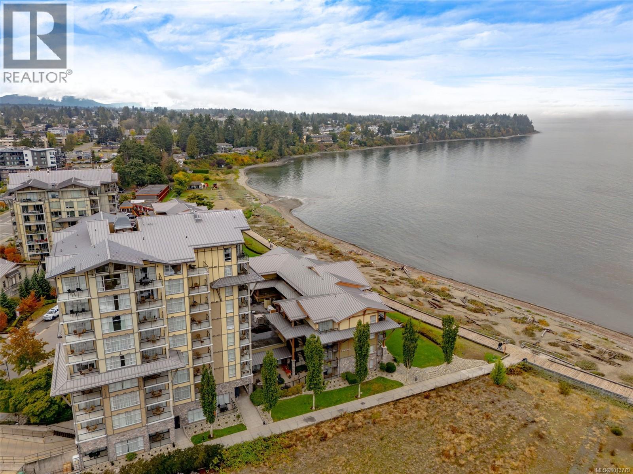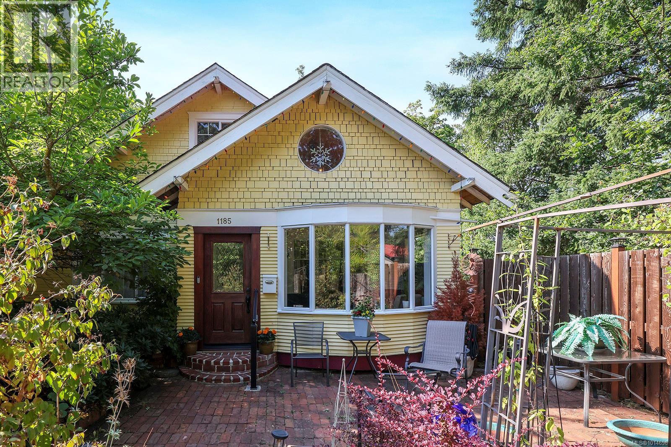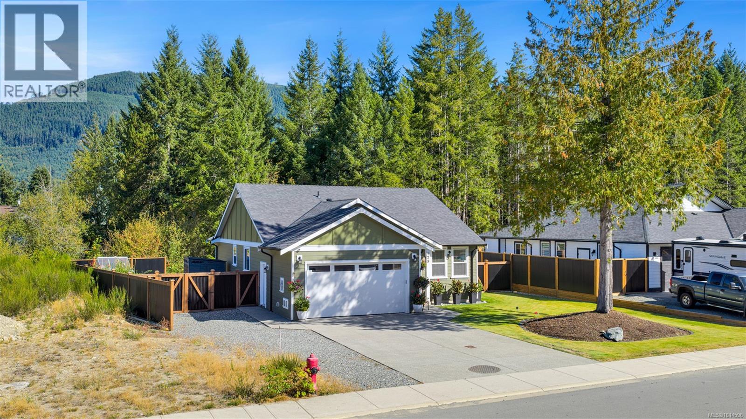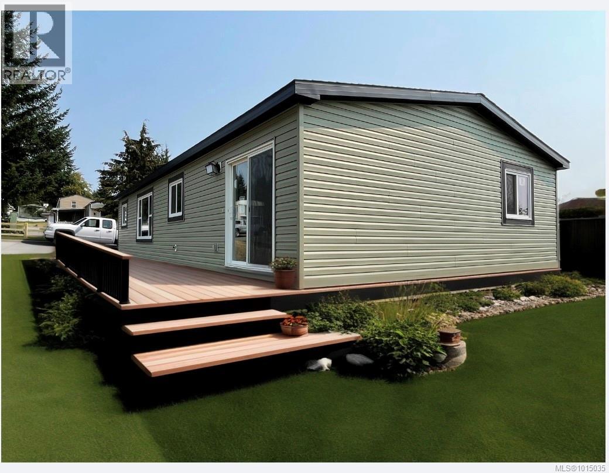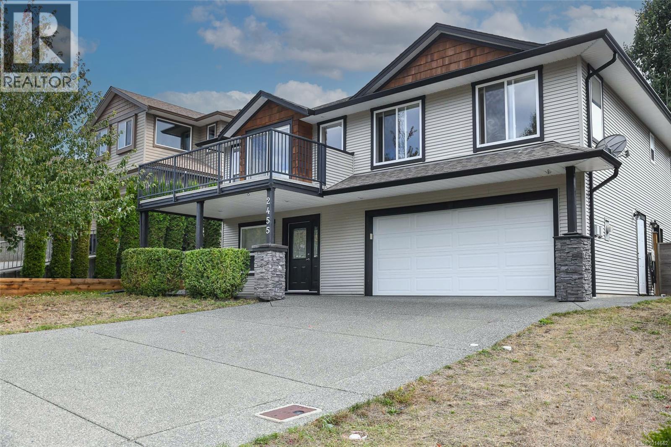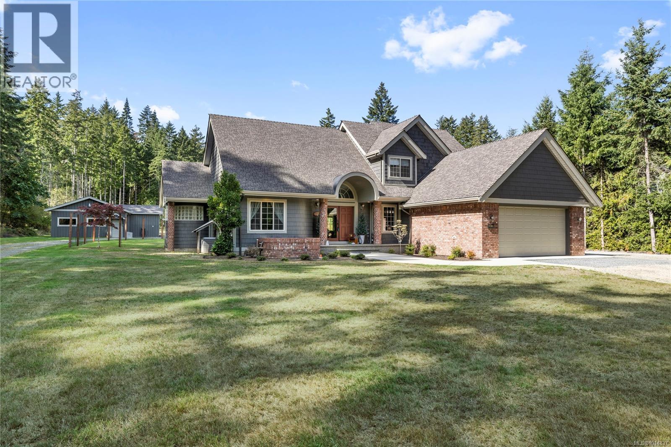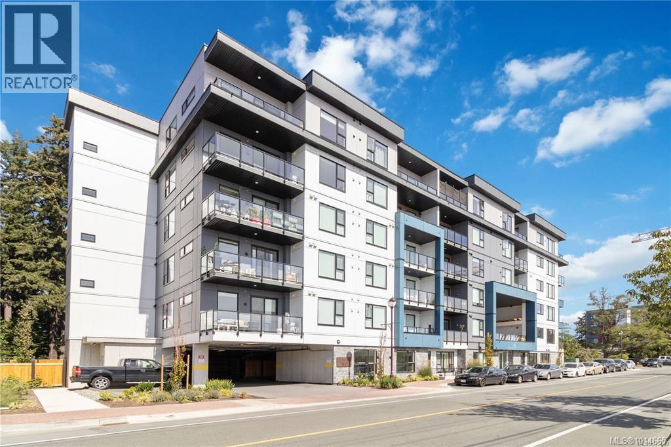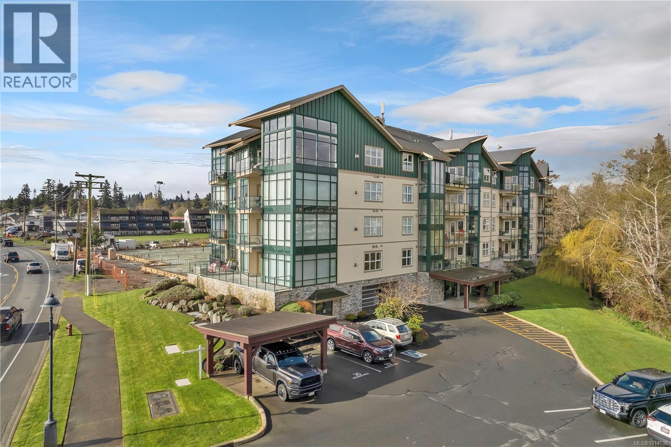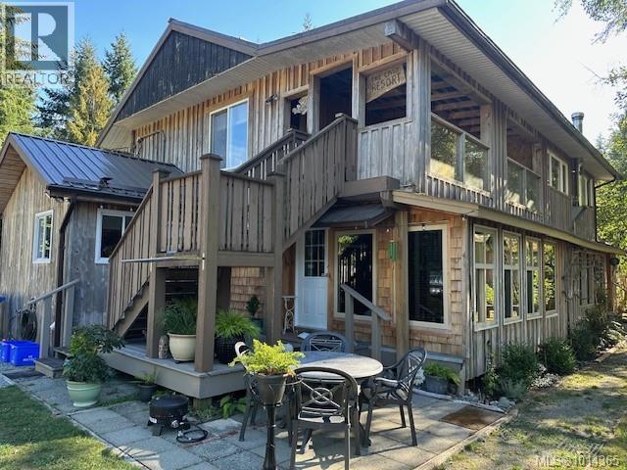1710 Centennary Dr
Nanaimo, British Columbia
Welcome to this unique and exciting home. The home is situated on a large lot with mature fruit trees and has been completely renovated and updated in the last year. The home features, a new furnace, hot water tank, heat pump with AC and the attic has been reinsulated. The custom kitchen features quartz countertops, high-end stainless-steel appliances with large custom island, the dining room includes a custom bar area including wine fridge. The main bathroom has custom tiled extra-large shower, quartz countertops and heated floor. The home features neutral designer paint and new flooring. Downstairs has plumbing and electrical roughed for kitchen/suite. In addition, The property has been surveyed for two Subdivision proposals: one a four lot and the other a five lot (subject to City approval), both keeping the fully renovated existing home on its own lot; there is also the potential of rezoning to increase density. This is a unique property and a great opportunity for a new owner. (id:46156)
108 Tern Rd
Salt Spring, British Columbia
Natural beauty meets refined design in this stunning West Coast home overlooking Stewart Channel. A bright and airy main floor features a great room with elegant log construction and an impressive fireplace. A stylish sunroom and wrap-around sun decks showcase the dazzling ocean views. Spanning more than 3,500 square feet, the home offers plenty of space. Three sizable bedrooms each have their own ensuite bathroom. The lower level is ideal for guests or as a BnB and also features a separated gym, plentiful storage, and an expansive covered deck. A large garage with Level 2 EV charger is perfect for storage, projects, or a workshop. Outdoors, enjoy beautifully landscaped grounds featuring perennial gardens, raised beds and pear and apple trees. Located in upscale Channel Ridge, you’ll enjoy bountiful hiking trails right at your doorstep, yet be just minutes from town and the Vesuvius ferry. This property seamlessly combines rustic charm with modern amenities. Welcome to Spirit Lodge. (id:46156)
186 First Ave W
Qualicum Beach, British Columbia
DETACHED STRATA HOME.. Located in the Heart of Qualicum Beach! CHARMING Front Porch leads you into your 1 bed Plus large den/familyroom. Features include 9' ceilings & oak floors on the main floor... vaulted ceiling in the stunning upper bedroom, with laundry up. Lower floor consists of one Large den/familyroom... but could be divided into two spaces easily. Quality Construction using energy efficient methods and materials, including insulating concrete form construction, custom cabinets, lg solid surface counters, stainless steel appliances.. fenced yard with storage shed . No age restriction ... small pet allowed. Easy walk to all Qualicum has to offer ... Beach, Golf , Town ... ect... (id:46156)
908 181 Beachside Dr
Parksville, British Columbia
Welcome to the Beach Club Resort in Parksville, BC: An oceanfront retreat on one of Vancouver Island’s most iconic beaches. This rare offering includes all 4- 1/4 shares (4 separate Titles) of a Penthouse ocean view condo, giving you year-round enjoyment & complete ownership flexibility. With 1200+ sqft of beautifully finished space, the unit features a 1 Bed/2 Bath Primary Suite plus a self-contained Studio Suite, ideal for family getaways or generating rental income. Enjoy sweeping views of Parksville’s sandy shoreline from 2 private balconies, or relax in air-conditioned comfort surrounded by elegant, executive décor. The 900 sqft Primary Suite has a gourmet kitchen, open living/dining area, spa-inspired ensuite, and spacious bedroom. The Studio Suite includes 2 queen beds, a wet bar, full bath, and private balcony. Owners enjoy secure underground parking & access to world-class resort amenities including pool, spa, gym, and fine dining. A premier West Coast investment opportunity! (id:46156)
1185 5th St
Courtenay, British Columbia
Step into timeless character & comfort with this beautifully maintained heritage home, nestled on a generous .87-acre lot in a highly sought after neighborhood. This property blends classic charm with modern convenience, offering a peaceful retreat just steps from the heart of town. Inside, you'll find a cozy gas fireplace, perfect for relaxing evenings, and a well cared for interior that reflects pride of ownership throughout. The home also features a large unfinished basement, ideal for future development, plus a workshop and ample storage area perfect for hobbyists or those needing extra space. Families will love the location, with elementary and middle schools just minutes away, and everything else you need within walking distance—including downtown shopping, restaurants, parks, and recreation. Whether you're looking to settle into a piece of history or seeking an incredible investment opportunity, this property offers both charm and potential in a truly unbeatable location. (id:46156)
129 Edgewood Dr
Lake Cowichan, British Columbia
Nearly new (no GST!), immaculate, 1500 sqft.+/-, 3 bedroom, 2 bath rancher on a partially fenced, 0.19 acre lot is located in Trail's Edge, Lake Cowichan's newest development of fine homes. This well laid out home features an open design living area, which is ideal for entertaining and includes a beautiful, bright kitchen with quartz countertops, soft close cabinets, large island with eating bar, dining area with access to the private back patio and a generous living room with a propane fireplace. The primary bedroom has nice walk-in closet and great 4 pce. ensuite and the other 2 bedrooms are of a good size. The property was thoughtfully landscaped to ease maintenance & has some nice lawn space out front, fencing on both sides, a small greenhouse, raised garden beds, storage shed & an irrigation system. An ideal location to access the Trans Canada Trail for walking & enjoying the natural beauty & endless recreation this area offers. Close to the lake, river, arena & most amenities. (id:46156)
72 1160 Shellbourne Blvd
Campbell River, British Columbia
Spacious beautiful, brand new home! Expansive deck being built for outdoor space and summer barbeques! Prada Verde is a well managed, quiet family orientated park. The efficient heat pump will keep you cool in the summer and warm in the winter! The open floor plan is perfect for entertaining! 3 bedrooms and 2 bathrooms makes this the perfect home. The primary bedroom has a walk-in closet and 5 piece ensuite with double sinks.BONUS! This purchase includes a $5000 appliance budget, ask your realtor about improvements before closing. Photo is rendered as deck and landscaping are still under construction. This is your opportunity to invest in a brand new home at an affordable price. (id:46156)
2455 Avro Arrow Dr
Comox, British Columbia
Turn key Family Home with Legal Suite & Breathtaking Mountain Views Welcome to this updated two-story home located in a sought-after, family-friendly neighbourhood in Lancaster Heights known for its quiet streets, excellent school catchments, and close proximity to shopping, parks, and local amenities. Situated in a prime spot within the development, this home boasts uninterrupted mountain and glacier views that can be enjoyed from the spacious upper-level deck — perfect for relaxing or entertaining. Upstairs, the main living space offers three generous bedrooms, a bright and functional kitchen, and seamless access to a semi-private, landscaped backyard featuring a pergola, storage shed, and plenty of room for outdoor enjoyment. The layout is ideal for families, with modern construction, a new heat pump, energy-efficient building envelope, and some brand-new appliances ensuring year-round comfort and low utility costs. On the ground level, you’ll find an inviting foyer with access to the double car garage with laundry for the main level. The fully legal, self-contained two-bedroom suite offers excellent mortgage-helping potential, currently rented at $1,350/month on a month-to-month basis. The suite has two bedrooms with it's own bathroom and dedicated laundry room. Whether you’re looking to generate income or house extended family, the suite adds incredible flexibility. With ample parking, thoughtful updates, and vacant possession available upstairs, this is the perfect opportunity for homeowners and investors alike. Enjoy the peace of a well-established community with modern finishes, views that will never get old, and the potential to make this home truly your own. Don’t miss your chance to own this move-in-ready gem with built-in income! (id:46156)
5670 Willow Rd
Port Alberni, British Columbia
DISCOVER YOUR DREAM HOME ~ This custom-built residence features 4 bedrooms and 3 bathrooms, spreading over an impressive 3,426 square feet. Nestled on a sprawling 1.7-acre lot along a tranquil no-through road, it's just outside the city limits in a highly sought-after neighborhood with fantastic walking trails nearby. As you approach the property, you'll admire the superb exterior and a generous 950 square foot detached shop/garage, ideal for hobbyists or additional vehicle storage. Step into your backyard oasis, where a refreshing swimming pool awaits, complemented by a wonderful covered patio featuring a built-in kitchen and a cozy propane fire pit—perfect for entertaining or relaxing with family. Inside, the main floor boasts a luxurious primary bedroom with vaulted ceilings, a spacious walk-in closet, and a large 5-piece ensuite for a serene retreat after a long day. The lovely kitchen is equipped with stainless steel appliances and ample counter space and cupboards, seamlessly connecting to the eating nook and great room, which showcases a soaring vaulted ceiling, creating a warm and inviting space for gatherings. For more formal occasions, the elegant dining room adds a touch of sophistication to your dining experiences. Also located on the main floor is a large laundry room off the kitchen and another bedroom that can easily serve as an office or gym. Upstairs, you'll discover two additional bedrooms, a well-appointed 4-piece bathroom, and a versatile bonus room that can be tailored to your needs. The downstairs area offers endless possibilities, ready for your creative ideas to make it your own. Don’t miss the chance to own this exceptional home that combines luxury, comfort, and the perfect location. **Schedule your private showing today!** (id:46156)
508 842 Orono Ave
Langford, British Columbia
This bright North-East facing 2-bedroom, 2-bathroom unit spans 875 square feet with a smart layout and bedrooms separated for privacy. Both bathrooms feature shower/tub combos, and the primary suite includes a private ensuite and walk-in closet. In-suite washer and dryer adds convenience. The kitchen offers quartz countertops, stainless steel appliances, and a peninsula for extra seating. Step out onto the covered balcony for additional year-round living space. Building amenities include secure bike storage, a gym, and a large south-facing shared patio—perfect for socializing or soaking up the sun. Pet-friendly with no weight restrictions, plus secure covered parking with fob entry. Built in 2023, this 6-story, 45-unit building offers video security, EV-ready parking, and remaining 2-5-10 warranty. Ideal as a home or investment in Langford’s fast-growing community. (id:46156)
401 2676 Island Hwy S
Campbell River, British Columbia
Seaside sophistication meets coastal charm! This beautifully appointed 3-bedroom, 2-bathroom condo in the coveted Willows Oceanside complex offers semi oceanfront living with stunning views of the Discovery Islands and passing marine traffic. Floor-to-ceiling windows flood the open-concept space with natural light, while rich hardwood floors, granite countertops, and maple cabinetry add warmth and elegance. The kitchen includes a handy island and flows into the living area anchored by a cozy gas fireplace - perfect for relaxed coastal living. Campbell River, known as the Salmon Capital of the World, offers world - class fishing, exceptional wildlife viewing, and endless outdoor adventure. This is your chance to own a slice of Vancouver Island paradise! (id:46156)
3 8290 Sa-Seen-Os Rd
Youbou, British Columbia
1/4 interest in a stunning waterfront four-plex on a generous, sun-soaked beach by pristine lake waters, perfect for endless recreational fun. This charming 650 sq ft condo offers a private bedroom, a 3-piece bathroom, and access to a shared bathroom/laundry room for all four units. This unit has a covered porch allowing great views of the beach. With no strata fees or restrictive rules, this property is a hassle-free retreat. Create lasting memories in this inviting lakeside haven, ideal for relaxation and adventure. Don’t miss your chance to own a piece of this idyllic waterfront gem! Youbou is a beautiful little lakeside town only 1.5 km from Victoria and a hour from a major airport and world class fishing. (id:46156)


