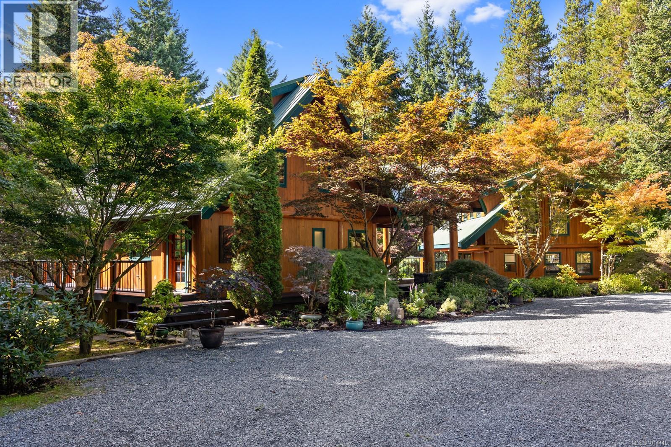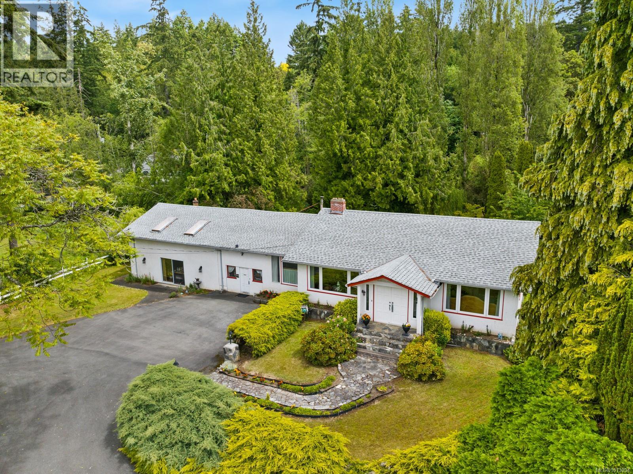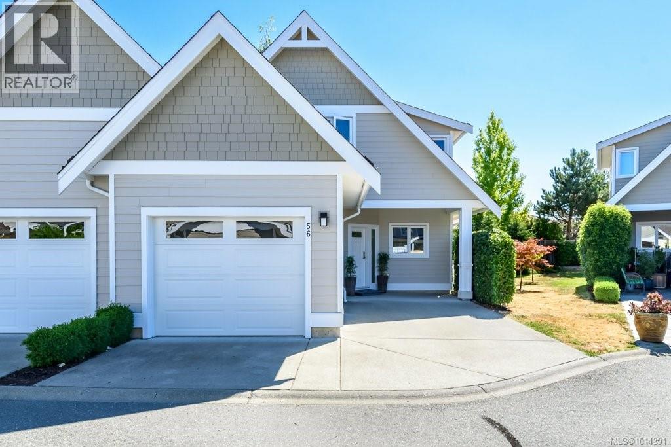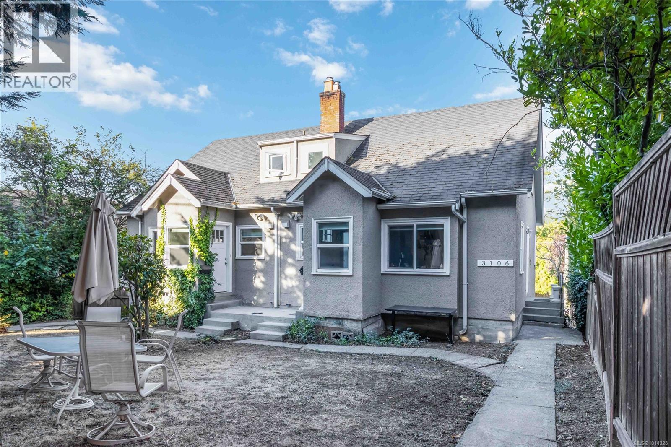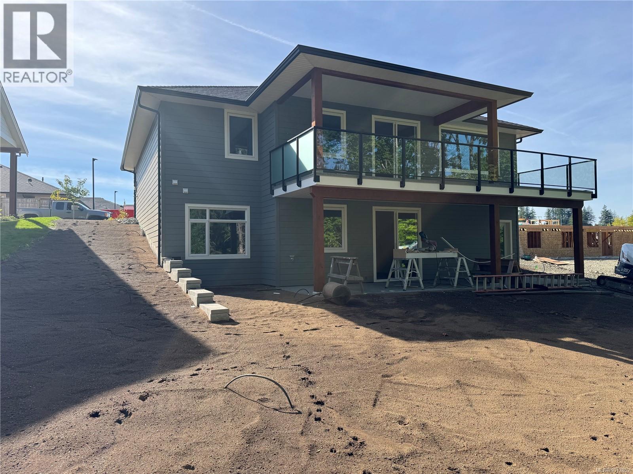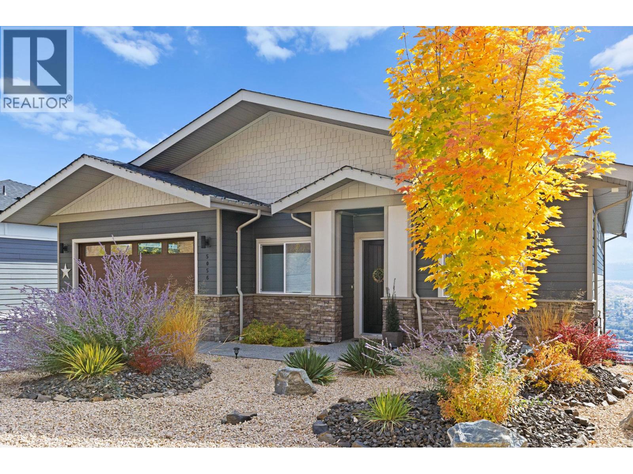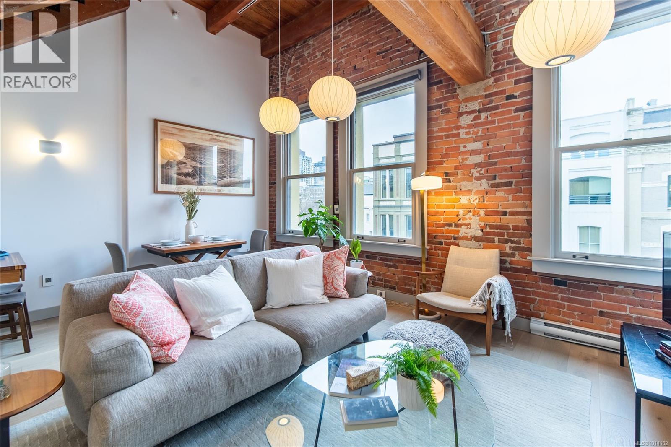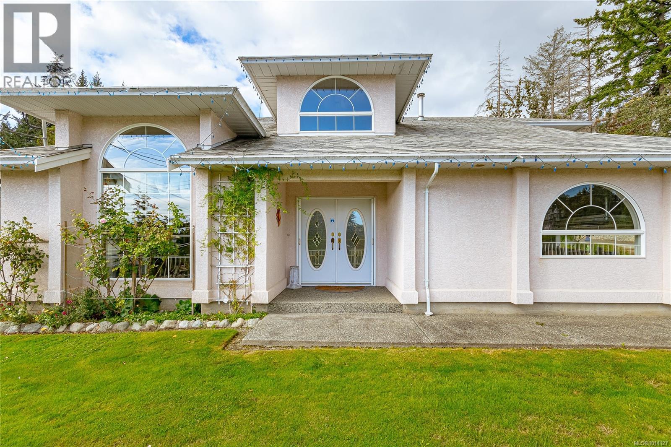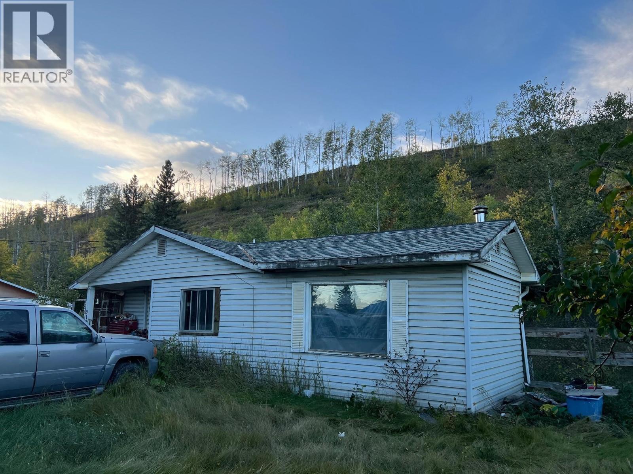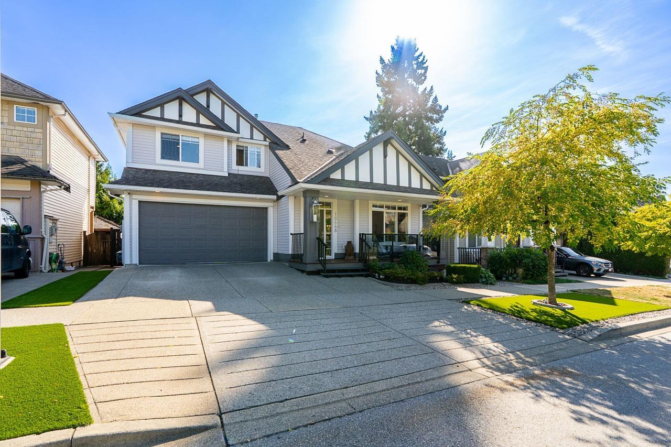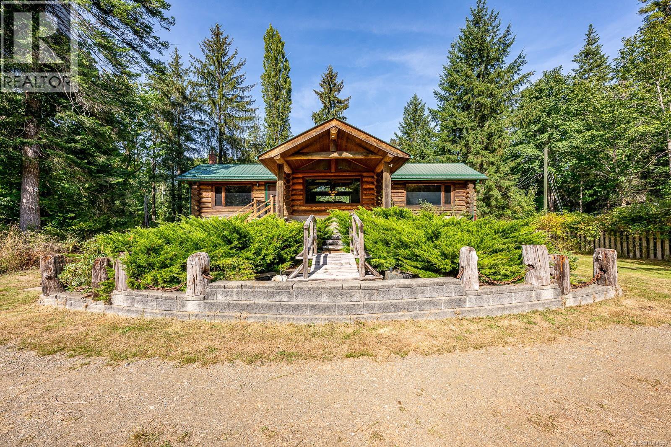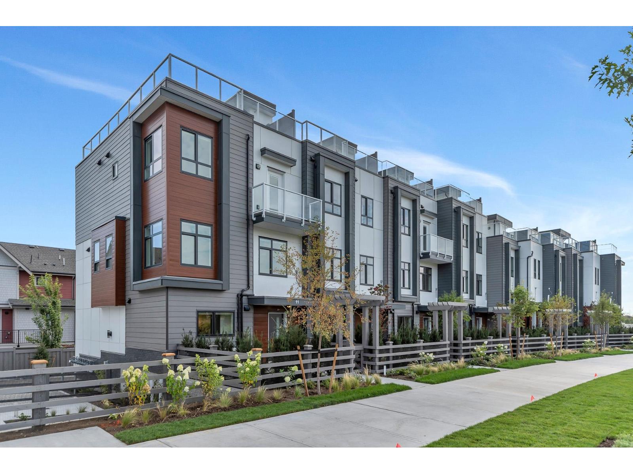900 Spider Lake Rd
Qualicum Beach, British Columbia
Welcome to 900 Spider Lake Road, an extraordinary 7.98-acre property where nature, privacy, and timeless West Coast design come together. Perfectly located between the Comox Valley and Nanaimo, this estate has been lovingly maintained by the original owners and features landscaped grounds with mature trees, gardens, and outdoor spaces that feel like a private park. The main home offers over 2200 sqft of inviting living space with vaulted ceilings, wood finishes, and large windows that fill the interior with light while framing tranquil views. A recently updated 600+ sqft guest cottage provides a retreat for family, guests, or rental income. A 1200 sqft three-bay workshop is ideal for storage, hobbies, or a business, and the property includes an RV service hookup with electrical and waste disposal. At the heart of it all, a 20-foot-deep swimming pond creates a magical place to relax and play. A true sanctuary, blending comfort, beauty, and freedom to create the life you’ve envisioned. (id:46156)
3367 Trans Canada Hwy
Cobble Hill, British Columbia
Excellent 5 bed, 2 bath home, in an ideal location, nestled on just under 2 sunny flat acres. The current owners have run a successful home-based business here for years and have benefited from the high visibility and great access to and from the Trans-Canada Highway. The grounds are amazing with fruit trees, a very productive garden, large outbuilding with shop as well as covered RV parking. The entertainment sized living room flows to the dining / kitchen area and out through sliders to an entertainment sized deck with views of the rear yard and seasonal creek. Bring your home-based business ideas to the 1,500 square ft, open plan, flex space. This space would be ideal for personal training, a yoga studio, day care and more. There’s a separate entrance, reception area and plenty of parking. This is a great home and an ideal opportunity for your cottage-based business ideas. (id:46156)
56 700 Lancaster Way
Comox, British Columbia
A Stunning End-Unit! Spacious 3 bed, 2.5 bath townhome in a desirable park-side setting at Lancaster Heights. The main level offers open-concept living with soaring ceilings, quality laminate, a den/office with French doors, and a bright kitchen featuring stainless steel appliances, gas stove, and an oversized island perfect for meal prep and entertaining. Step outside to a private fenced patio with natural gas BBQ hookup. Additional highlights include a roughed-in vacuum system, generous storage space in the crawl, and the convenience of an attached garage. Upstairs, all three bedrooms boast excellent closet space, including walk-ins. Recent updates include fresh interior paint and a new hot water tank. Within walking distance to parks, schools, shops, and everyday amenities, this home combines stylish comfort, convenience, and a welcoming community atmosphere. Truly a must-see! (id:46156)
3104-3106 Richmond Rd
Saanich, British Columbia
Outstanding investment opportunity in the popular Richmond/Lansdowne area! This side-by-side duplex generates approx. $7,000/month plus utilities from long-term leases, with excellent development potential. Each unit features 3 bedrooms (1 on the main, 2 up), bright living/dining areas, modern kitchens, and efficient gas furnaces. Spacious lower levels include garage/basement areas with suite potential—one side already improved with new flooring and a framed-in laundry room. Renovated in 2017 with thermal-pane windows, kitchens & baths, plus recent upgrades including new blinds and washer/dryers. Parking for up to 3 vehicles per side via quiet Frechette St cul-de-sac. Ideally located near Hillside Mall, schools, Camosun & UVIC for strong rental demand. With opportunities to add basement suites and explore a rear accessory building (subject to approval), this is a turn-key income property with growth upside—a rare offering not to be missed! (id:46156)
21 1580 Glen Eagle Dr
Campbell River, British Columbia
Eagle Ridge Executive Patio Homes is a 28-unit quality development offering a combination of 22 half duplexes plus 6 free-standing ranchers. This luxury free-standing, single-family home showcases 2960 sqft. with a walk-out basement and an in-law suite! The abundance of living areas includes a living room, a family room, a rec room and two large, partially covered patio areas that are each almost 32' long! This patio home is loaded with custom features and upgrades. Energy Rating Step 4 code - electric heat pump with nat gas furnace + HRV, nat gas hot water on demand, nat gas fireplace, roughed-in for an electric vehicle charging station. Appliances, landscaping, + fencing included. Central location conveniently situated on a hop and a skip to shopping, nature trails, and recreational facilities such as the world-class golfing facility Campbell River Golf and Country Club. Contemporary Designs. Beautiful finishes, quality construction, 10-5-2 New Home Warranty. Move-in ready by Nov! (id:46156)
5056 Turtle Pond Place
Vernon, British Columbia
Welcome to this immaculate, stunning 3 bed, 3 bath home perched on Turtle Mountain, offering some of Vernon’s most spectacular city and mountain views. Designed with an open concept layout, this home is perfect for both entertaining and everyday living. The main floor showcases a spacious living room with a cozy gas fireplace and direct access to the patio, where you can relax and take in the sweeping views. The high end kitchen features stainless steel appliances and a large island with seating, ideal for casual dining and gathering with family and friends. The primary bedroom is conveniently located on the main level, complete with a luxurious ensuite and walk-in closet. Downstairs, are two additional bedrooms along with an in-law suite, offering flexibility for extended family and guests. Turtle Mountain’s sought after location combines tranquility with easy access to all of Vernon’s amenities, making this an exceptional opportunity you won’t want to miss. (id:46156)
317 599 Pandora Ave
Victoria, British Columbia
Luxury Heritage Loft in Victoria’s Downtown Core. Welcome to The Vogue—a premier steel-and-concrete heritage conversion offering a perfect blend of historic charm and modern luxury. Located in Victoria’s vibrant downtown core, this exceptional loft boasts over $77,000 in premium upgrades. Step inside to soaring 21-foot ceilings, exposed old-growth beams, and a stunning brick feature wall that add warmth and character. The open-concept living space is bathed in natural light from floor-to-ceiling windows, fitted w Hunter Douglas remote-controlled sheers + blackout blinds ($7,500 value). The gourmet kitchen is a showpiece, thoughtfully designed w custom cabinetry, stone countertops, and a stylish backsplash. Equipped w high-end European appliances, including a Bosch dishwasher ($2,500), Blomberg gas stove ($4,000), Blomberg fridge ($3,000), and premium sink & fixtures ($2,000). The cozy living area features a new Valor gas fireplace (installed 2025, $7,500 value) w custom tile work, creating an inviting focal point. Throughout the home, luxury lighting w dimmer switches ($5,000 value), designer bathroom cabinetry & upgrades ($8,000), built-in desk ($2,500). The spacious upper level features 11-foot ceilings, accommodating a king-sized bed, nightstands, and additional furniture w ease. The ensuite bath offers expansion potential, while the main-floor powder room was previously a full bath and can be converted back if desired. Enjoy your private 17-foot balcony w an irrigation system, perfect for outdoor relaxation. Additional conveniences include radiant floor heating, in-suite laundry, a large storage unit, and a secure parking space. Located in the heart of Victoria’s downtown heritage district, The Vogue offers walkable access to the city’s best restaurants, cafés, boutiques, and entertainment. With its extensive upgrades, high-end finishes, and unbeatable location, this is an incredible opportunity to own a truly one-of-a-kind luxury loft. (id:46156)
2350 Setchfield Ave
Langford, British Columbia
Over 2700+ sq ft...A house to grow into to with your family. Welcome to this centrally located family home in the heart of Langford. Perched on a 12,000+ sq ft lot this impeccably maintained property is ready for its new owners. Decades of cultivating a garden oasis imaging enjoying your own vegetable garden along with multiple fruit trees including apple & persimmon. The open greenhouse was designed with drip irrigation for an abundance of options. The house opens to an expansive entry which includes a living room with gas fireplace and dining room able to accommodate large family gatherings. Chefs kitchen w SS appliances and Granite counters is open to a breakfast room and family room complete with a gas fireplace. The main floor includes a laundry room 2 piece bath and over height double garage for tall vehicles. The second floor includes the primary bedroom with ensuite, walk in closet and two more generous sized bedroom along with a full bathroom. Won't last long priced to sell (id:46156)
10109 Beattie Drive
Hudsons Hope, British Columbia
House has minimal to no monetary value, great property to rebuild or substantially rebuild the current dwelling to make it your own. Great location and priced at lot value, this is a fantastic opportunity for the handyman who's looking for a project to earn their own equity! (id:46156)
16448 59a Avenue
Surrey, British Columbia
Welcome to this stunning family home on a quiet cul-de-sac, directly across from a green space boulevard! This property offers the perfect blend of privacy, comfort, and modern upgrades. Step inside to a bright & open great room plan where natural greenery frames every window. Upstairs offers 4 spacious bdrms & 2 baths. Downstairs, a beautifully well laid out 2 bdrm bsmt suite with above-ground windows with tons of natural light. The outdoor areas are low-maintenance and ideal for entertaining, featuring artificial turf, a massive deck, and a relaxing hot tub. Double car garage plus 2 additional spots in the driveway, along with street parking right out front. Conveniently located within walking distance to parks and schools. (id:46156)
4867 Lorna Lane
Campbell River, British Columbia
Welcome to a rare offering on the pristine Oyster River with 175 feet of private waterfront on 1.22 acres at the peaceful end of a no through road. Framed by towering evergreens and the music of moving water, this Craftsman-quality log home delivers timeless warmth, panoramic views, and true privacy. Step inside to vaulted ceilings and fir floors flowing across an airy open-concept main level, with the kitchen and living room centered between bedrooms on opposite ends for ideal separation. A wood stove anchors cozy evenings, and a heat pump provides efficient heating and air conditioning year-round. The metal roof on the log home adds lasting confidence. Spill out to expansive covered decks off both the house and the studio for quiet mornings, riverside meals and family gatherings and year-round enjoyment in every season. Below, an unfinished basement with laundry and abundant storage stretches out with unobstructed river views, ready for your ideas. Two separate gated entrances lead into this exceptionally private, gently sloping property dotted with fruit trees, a natural gathering place for family and friends. A detached studio extends the living potential with a three-piece bathroom, propane fireplace, and electric heat, perfect as a guest suite, creative workspace, or quiet retreat. Hobbyists and makers will love the large shop with high ceilings, a wood stove, and an attached 16 by 16 carport for covered parking and projects. The setting is ideal, just steps away from swimming holes and fishing spots along the Oyster River, minutes from the grocery store, coffee shop, and medical clinic. Saratoga Beach, the marina, and the golf course are all nearby. Located on a quiet street with only local traffic, the property is also convenient to Courtenay, Comox, and Campbell River. (id:46156)
11 6983 204 Street
Langley, British Columbia
BRAND NEW HIGH-QUALITY TOWNHOUSE featuring a massive ROOFTOP BALCONY with stunning mountain and city views! This 3-level home offers a spacious OFFICE with full bath on the entry level--perfect for remote work or guests. The main floor boasts an open-concept layout with a large living & dining area, modern kitchen with stainless steel appliances, and a convenient 2-pc bath. Upstairs features 3 generous bedrooms, including a primary with ensuite, private balcony, and an additional full bath. Enjoy a side-by-side 2-car garage and prime location close to all amenities. Don't miss this gem--call your Realtor to book your private showing today! (id:46156)


