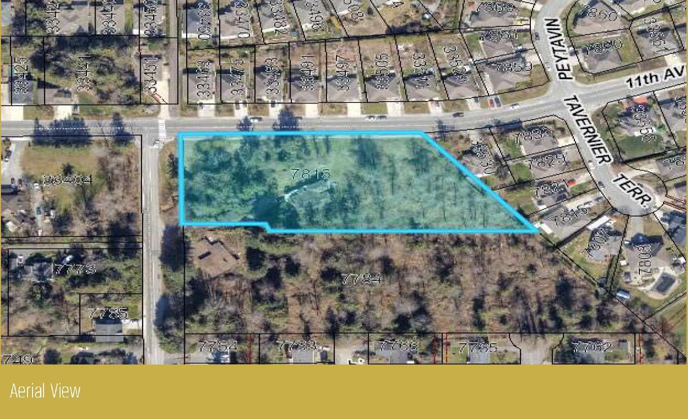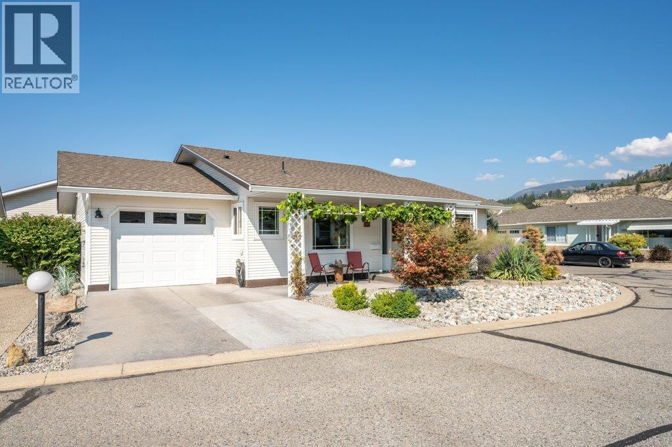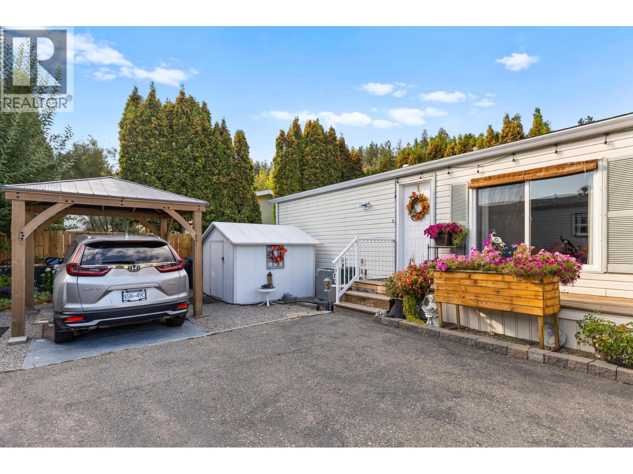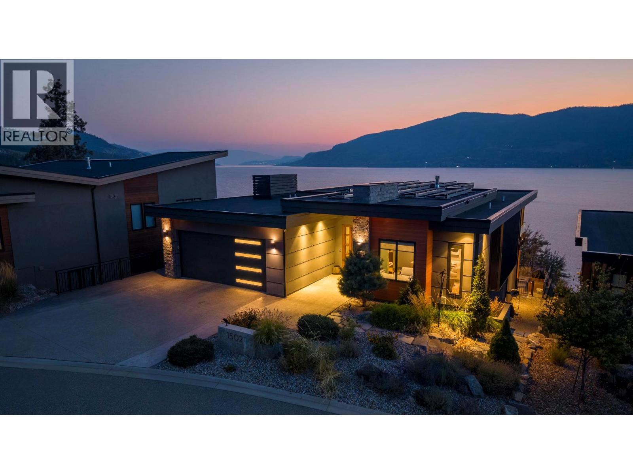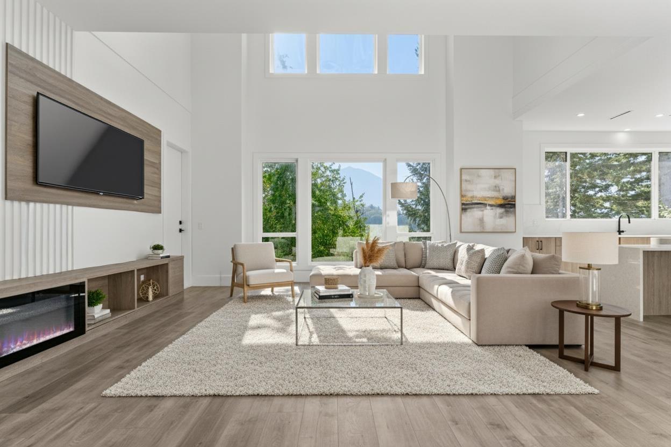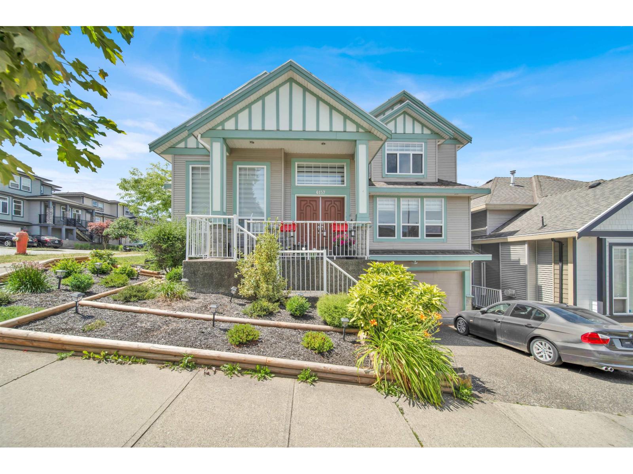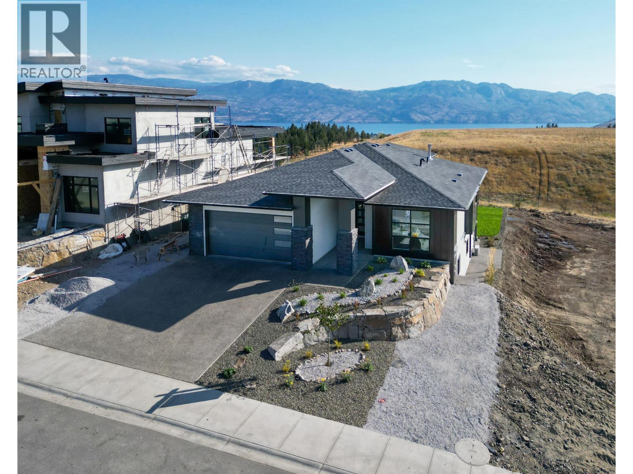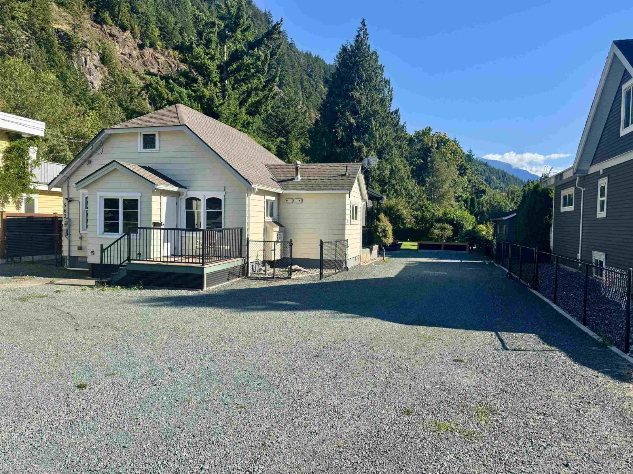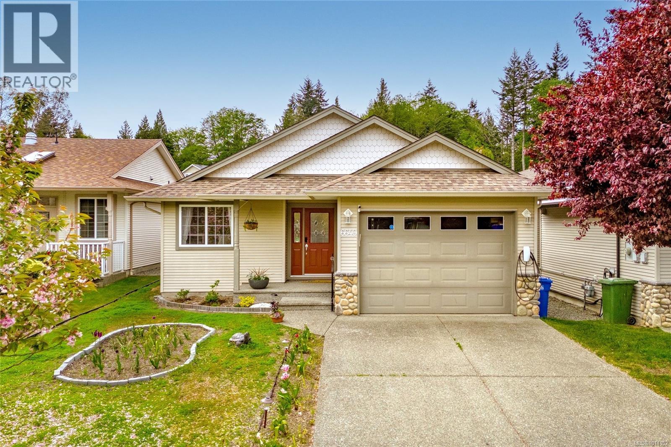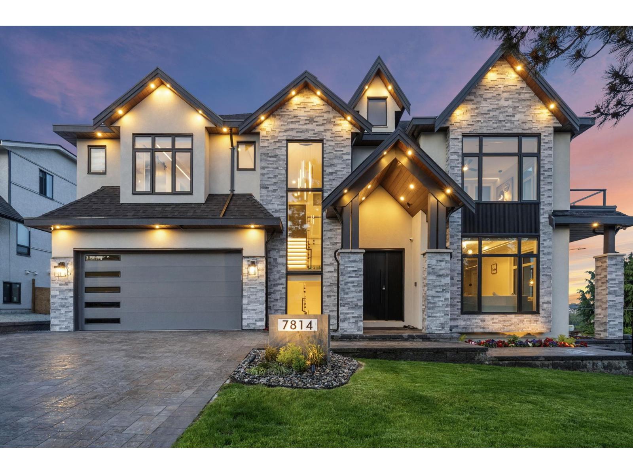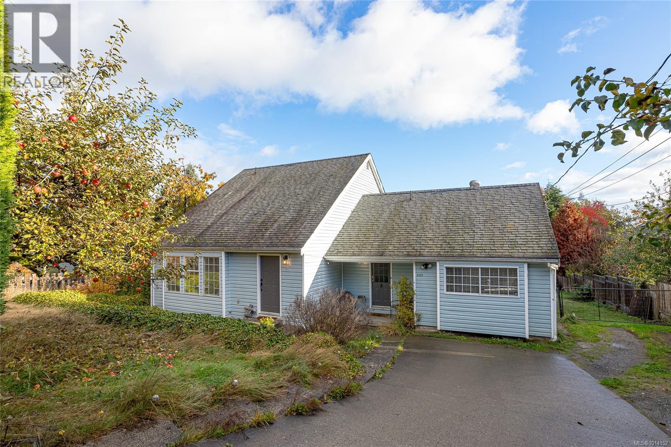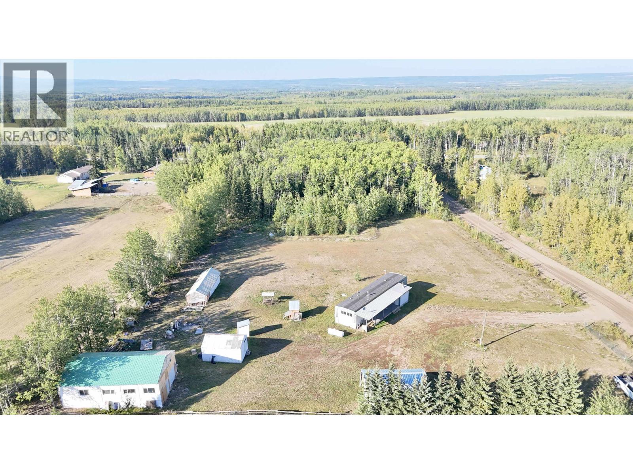7816 Dunsmuir Street
Mission, British Columbia
Prime 2.23-acre CORNER parcel with sweeping views of Mount Baker and the Valley! The Official Community Plan designates this property for multiple development options-ranging from high-density 6-storey wood frame to rowhomes, townhouses, duplexes, or subdivision. Ideally located near shops, dining, schools, and recreation, plus only 5 minutes to the West Coast Express and right on the transit route. A rare opportunity for developers and investors alike-excellent holding property or build out your vision for a multi-family community in the heart of Mission. (id:46156)
3400 Wilson Street Unit# 106
Penticton, British Columbia
Step into this charming 2-bedroom, 2-bathroom rancher with a versatile bonus room, ideal for a home office, hobby space, or quiet retreat. With its thoughtfully designed floor plan, modern touches, and plenty of natural light, this home blends comfort and functionality. The kitchen boasts stylish newer appliances and updated light fixtures, offering a bright and elegant setting for both everyday cooking and entertaining. The open living and dining area provides a welcoming space to gather, while the generous crawl space ensures ample storage. Outside, a private backyard with a covered patio sets the stage for relaxation or hosting guests. Perfectly situated just a short stroll to Skaha Lake Park & Beach, restaurants, transit, and shopping, this property offers convenience at your doorstep. Located within The Springs, one of Penticton’s premier 55+ gated communities, residents enjoy a secure, low-maintenance lifestyle in a warm and welcoming setting. With a bare land strata fee of just $95 per month and pet-friendly bylaws allowing a small dog or cat, this move-in ready home is an excellent choice for retirees, snowbirds, or anyone seeking comfort and peace of mind. (id:46156)
1750 Lenz Road Unit# 34
West Kelowna, British Columbia
Perfect blend of 55+ adult community that is in a serene location. You will love the covered deck that allows you to enjoy the Okanagan seasons and the landscaping on this property is magnificent. Furnace and central air replaced spring 2025. And yes, you OWN your lot (id:46156)
1502 Marble Ledge Drive
Lake Country, British Columbia
AWARD WINNING HOME WITH GORGEOUS UNOBSTRUCTED LAKE VIEWS! This two-time Tommie Award-winning home is perfectly perched in Lakestone’s prestigious Waterside phase, showcasing panoramic, unobstructed lake views and fully loaded with quality finishings and upgrades. Offering 4 bedrooms + Office, 4 bathrooms and over 3500 SQ FT of expertly designed living space, this home is the perfect blend of elegance and comfort; and you'll never tire of coming home to the lake and to your views! Enjoy the SW exposure through floor-to-ceiling windows and entertain year-round on the covered deck, complete with ceiling heaters and retractable enclosures to extend your outdoor living season. The Gourmet Carolyn Walsh Kitchen was built to impress, featuring high-end Thermador appliances including a 48"" double steam oven, panel door Fridge and Butler's pantry with extra sink and wine & beverage fridge. Wake up to lake views from the primary suite, with a spa-like 5-piece ensuite, soaker tub, tiled shower, and custom walk-in closet with built-ins. The lower level hosts 3 more beds, 2 full baths (one of which includes a sauna), rec & games room and a gorgeous 12x10 wine cellar! PLUS a 20x20 Suspended slab room, giving you the opportunity for over 400 SQ FT of convertible space! Don't miss this rare opportunity to own a true showpiece home in one of the Okanagan’s most sought-after communities. Schedule your private tour today and experience lakeside luxury at its finest. (id:46156)
5578 Crimson Ridge, Promontory
Chilliwack, British Columbia
Welcome to this stunning Sardis home with amazing views of the valley! The grand 20' foyer opens to a bright family room and chef's kitchen with quartz counters, high-end finishes, and a walk-in pantry. Main floor includes a mudroom plus a primary bedroom with ensuite and walk-in closet. Upstairs features 3 bedrooms, each with its own ensuite and walk-in closet. The primary retreat offers a private balcony, large walk-in closet, and spa-inspired ensuite. Comfort is ensured year-round with radiant heat and air conditioning. Enjoy a spacious backyard and deck for entertaining. Lower level includes a media room and a legal 2-bedroom suite, perfect for family or mortgage helper. A perfect blend of luxury and functionality! * PREC - Personal Real Estate Corporation (id:46156)
6157 146 Street
Surrey, British Columbia
Stunning 3 level home built on the corner of 146 street and 61A ideal for a family.This home is 4000 sq.ft. built on a 4060 sq ft lot featuring 2 bedrooms with common ensuite on the main level along with Living room, Dining area ,Huge Kitchen,Sundeck and a comfortable Family room. Generously sized 4 beds and 3 washroom on the top level.Basement consist of a 3 bedroom suite (unauth.)with a separate laundry.Close to parks, school, shopping and easy access to highway 10. (id:46156)
2531 Pinnacle Ridge Drive
West Kelowna, British Columbia
This stunning 5-bedroom, 4-bathroom rancher with full walkout basement offers 3,045 sq. ft. of modern living on a flat, fully usable 0.19-acre lot with beautiful Okanagan Lake views. The bright, open-concept main floor features a spacious great room, large dining area, and chef-inspired kitchen with an oversized island—perfect for family gatherings and entertaining. The primary suite is a true retreat with lake views, private deck access, and a luxurious ensuite featuring a soaker tub, walk-in shower, double vanity, and walk-in closet. The lower level includes two bedrooms, a full bath, a large recreation area with backyard access, and a fully self-contained 1-bedroom legal suite—ideal for extended family or rental income. A 21’ x 22’ garage plus parking for four more vehicles ensures plenty of room for guests, toys, or a trailer. Act now to secure one of the few new homes offering lake views, a large flat lot, and suite potential in this vibrant, family-friendly community close to schools, golf, parks, trails, and amenities. (id:46156)
562 Lillooet Avenue, Harrison Hot Springs
Harrison Hot Springs, British Columbia
Incredible opportunity to own this beautifully renovated home on a .25-acre fully fenced lot just steps from Harrison Lake. Lifestyle, functionality, and investment appeal all in one! Highlights include a 24'x26' detached shop, large covered sundeck for year-round entertaining, RV carport plus extra parking for toys, trailers, or guests, RV hookups, and a garden area for homegrown produce or landscaping. The yard is fully fenced for security and privacy, perfect for kids and pets. Inside, extensive renovations throughout give the home a fresh modern feel. Located in one of Harrison's most desirable areas, you're only a short stroll to the lake, beaches, shops, and restaurants. Whether you're seeking a recreational escape, a family home, or a smart investment, this property truly has it all * PREC - Personal Real Estate Corporation (id:46156)
6640 Acreman Pl
Sooke, British Columbia
Enjoy one-level living at its best in this charming 3-bedroom, 2-bathroom rancher. Step inside to appreciate the bright, open-concept layout featuring a spacious living room with a cozy gas fireplace — perfect for those cool winter evenings. The modern kitchen flows seamlessly into the living area, where sliding doors open to a private backyard with a gazebo and a hottub -an ideal spot to enjoy your morning coffee or unwind at the end of the day. You’ll find three good sized bedrooms, including a primary suite that comfortably fits a king-size bed and features a walk-in closet plus an ensuite with a walk-in shower. Inside, enjoy new vinyl flooring, plush bedroom carpet, fresh paint, trendy light fixtures, and updated bathroom vanities. Benefit from an efficient heat pump with A/C, newer washer/dryer, on-demand hot water, and updated fencing. Ample parking, EV-ready rough-in, and a flat driveway add convenience, while the large crawl space and attic provide abundant storage. NO STRATA FEES. Call now to view! (id:46156)
7814 167a Street
Surrey, British Columbia
Stunning view property overlooking Mount Baker and North View Golf Course. Features smart locks on main door and garage, Fisher & Paykel and Miele panel-ready appliances, radiant heating with individual room zones, Daikin central A/C, and tankless water heater. Includes Cosentino countertops, porcelain slab double-sided fireplace, smart toilets, remote blinds, and central vacuum with hide-a-hose. Offers 2+2 bedroom suites, each with laundry and dishwasher, private lane access, and ample parking. Insulated, heated garage with rough-in for pet wash and second laundry. Security cameras and Hikvision doorbell included. (id:46156)
9265 Chemainus Rd
Chemainus, British Columbia
Welcome to this updated 3-bedroom, 3-bathroom classic Saltbox style home with a renovated in-law suite, set on a beautiful flat and fully usable .46-acre lot. Inside, the 16’ vaulted living room is the focal point of the home, offering a bright and open gathering space, showcasing a heritage staircase and Douglas Fir trim. The main floor includes a large primary bedroom for easy accessibility, while two additional bedrooms are located upstairs, providing space and privacy for family or guests. The open concept farmhouse kitchen and dining area opens directly onto a large back deck, ideal for summer barbecues, gatherings with friends, or simply relaxing while overlooking the expansive backyard. The lot itself is level and versatile, providing endless possibilities—from gardening and play areas to adding a workshop or additional outdoor living space. The bachelor in-law suite adds flexibility for extended family and the spacious updated wired studio in the backyard is ready for your home based business, art/pottery studio or other hobbyist activity. Book your showing today and explore all that this home has to offer! (id:46156)
693 Oak Road
Vanderhoof, British Columbia
Cozy home on 5.51 acres with a detached workshop/garage, located less than 15 minutes from Vanderhoof. The property features a large greenhouse, chicken coop, another storage building, some cleared land and some forested land with several mature trees and walking trails throughout the treed area. The home features 2 bedrooms, one and a half bathrooms, a large open kitchen and dining area, a nice mudroom/porch entry with a WETT certified wood stove, and a covered deck. New HWT 2022, new well pump, pressure tank and new well line in well July 2024. With an AG1 zoning, a drilled well, and lots of space to grow, this property would make a great hobby farm at an affordable price! (id:46156)


