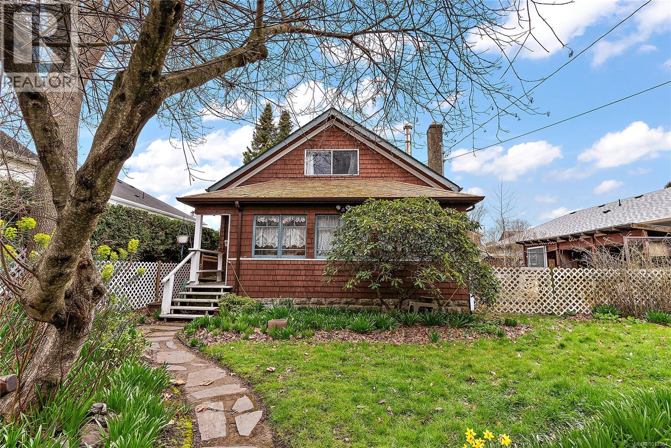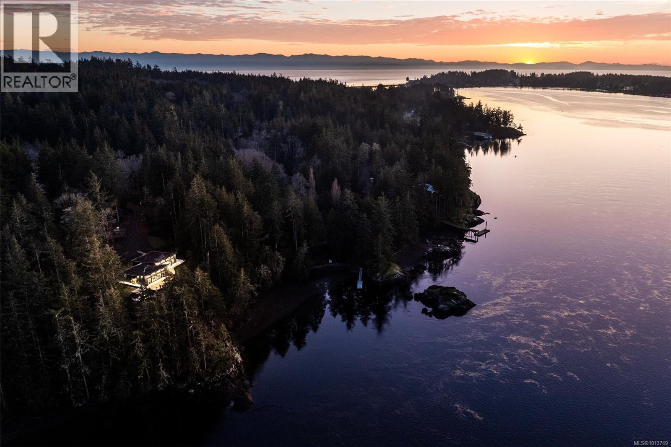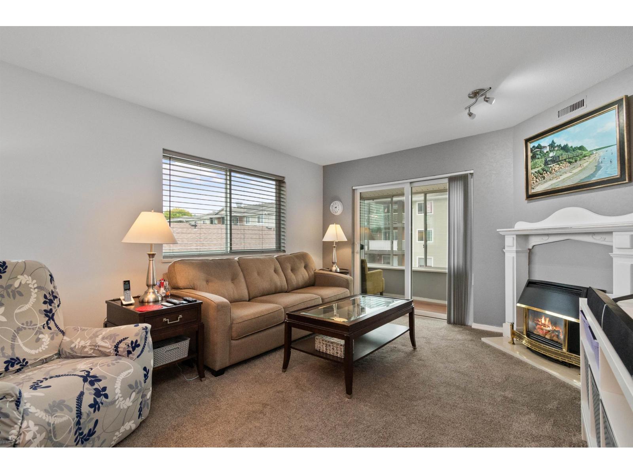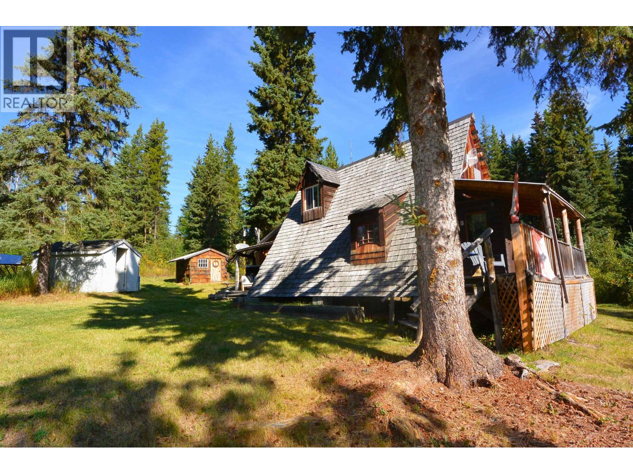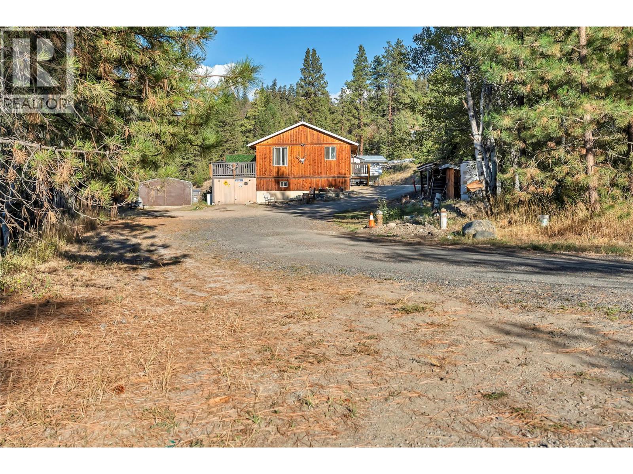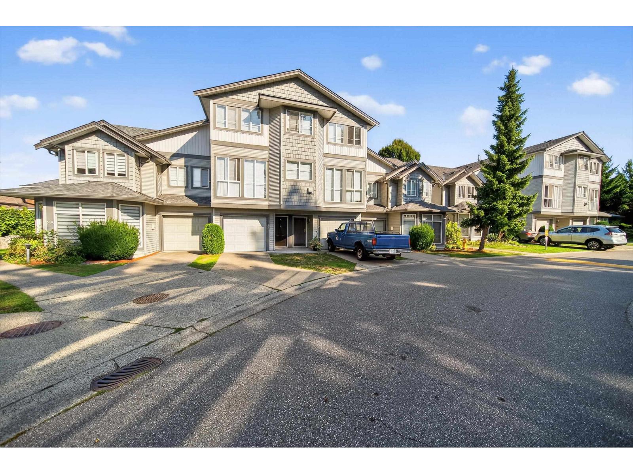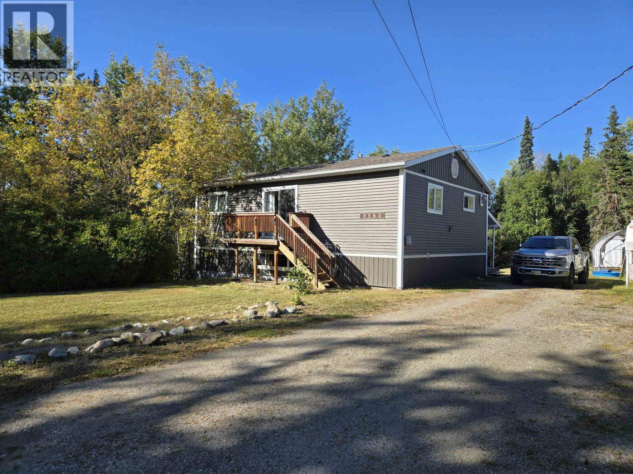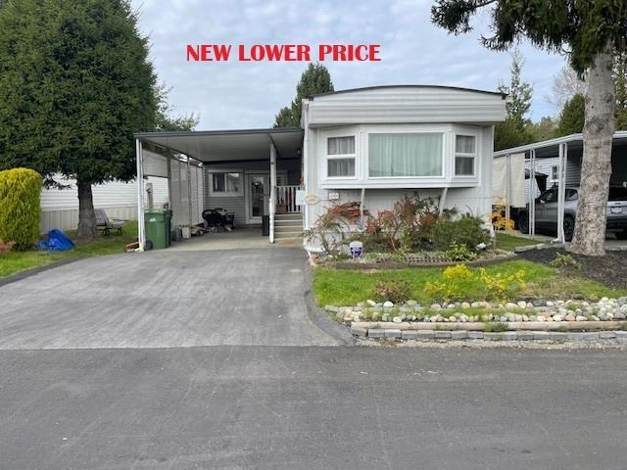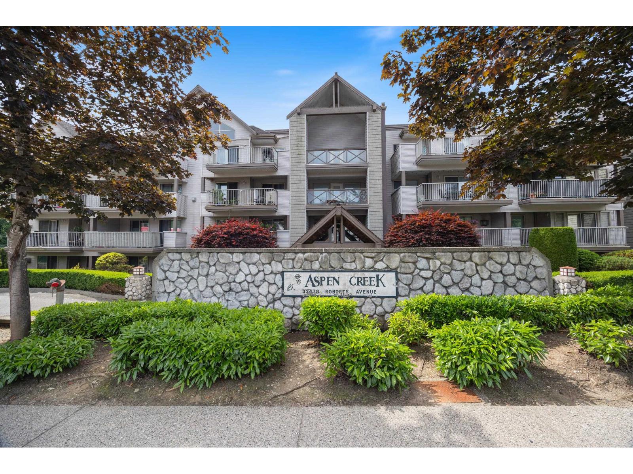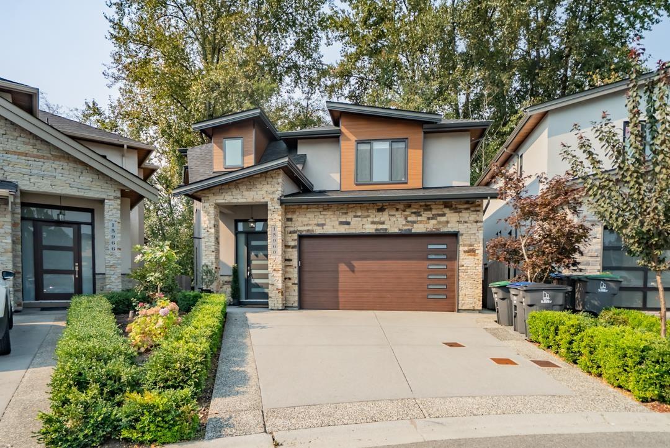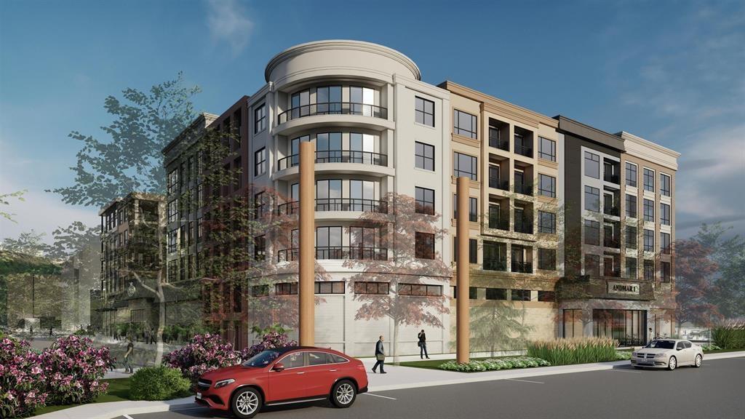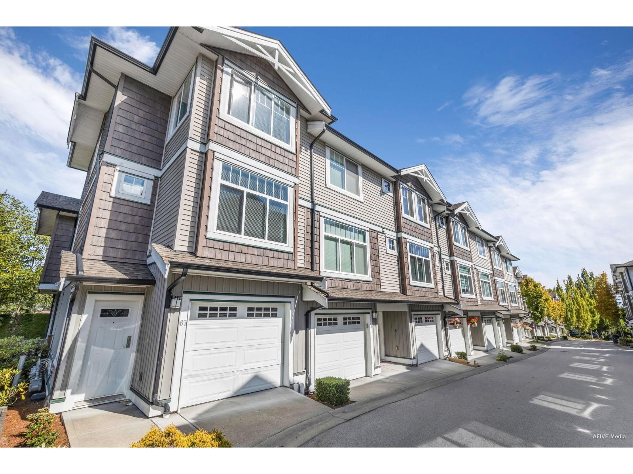9616 Sixth St
Sidney, British Columbia
Eclectic character home in Sidney's historic district, dating from 1910-1920. The heart of this home boasts a spacious, light-filled kitchen that flows into an inviting family dining area. A woodstove provides both ambiance and warmth and you can also enjoy air conditioning in the Summer with the addition of a heat pump. The garden and yard space provides abundant opportunity for an active green thumb. The property enjoys an exceptional location just a 5-minute walk from all amenities, parks, and the sparkling ocean. Sidney's charming downtown is merely moments away on foot. This home provides excellent investment potential as it may be zoned for up to 4 dwelling units, offering significant development opportunities for the discerning buyer. Convenient lane access provides ample parking. Property is sold as is, where is. (id:46156)
A 6550 East Sooke Rd
Sooke, British Columbia
Ready to downsize but not sure about a condo…here is the perfect alternative…ideal for the lock & go lifestyle...the great room w/its wood burning stove in this contemporary OCEANFRONT duplex is the size of most 2 bed condos. The world's stresses & noises dissipate as you drive up the 1000' long driveway to 200+ lineal ft of ocean frontage on Sooke harbour. Being right on the deep water channel means whales & sailboats pass in front of your 600sf patio - prewired for hot tub. 14' ceilings…32' glass wall….all concrete ICF construction w/a 12'' concrete wall clad in 12'' of foam between the 2 units….no noise transfer… luxury appls… massive island…. low utilities… home insurance for less than $1000. Corrugated metal & concrete panel exterior…no maintenance…polished concrete floors w/in-floor heat. No strata fees & existing zoning allows a bunkhouse or AirBnb - potentially generating $40-50k/yr. Note: meander up the driveway & watch for wild peacocks, deer & rabbits…your freeloading tenants (id:46156)
306 9175 Edward Street, Chilliwack Proper West
Chilliwack, British Columbia
Welcome to Lombardy Lane has large bedrooms and an enclosed balcony. A 2-bed 1-bath condo located in a 55+ building is prefect for those who are looking for a community oriented lifestyle. Located in central Chilliwack you're close to amenities such as Shopping, Leisure Centre, Cultural Centre, District 1881, Evergreen Community Hall and more. With fresh paint in the main living area and bathroom, this bright and spacious condo is sure to feel like home. This condo boasts in-suite laundry, ample cupboards a walk-in closet and a gas fireplace. There is also a shared workshop and a community lounge/guest suite. Strata includes hot water, natural gas, water/sewer, garbage, snow removal, gardening, strata mgmt. (id:46156)
28062 Walcott Quick Road
Telkwa, British Columbia
Have you dreamt of living in a cabin in the woods? Take a look at this super private updated cabin on a pretty wooded 7 acres. Located about 45 minutes from Smithers on the back road to Houston. Land is gently sloping with a southeastern aspect. There are a couple of nice sized storage sheds & two pole sheds. Inside the home is beautifully updated and comes with all the furnishings/extras & tools etc. in the sheds. Features a gorgeous new kitchen (with stainless steel appliances), newer flooring, electric baseboards and a and freestanding wood stove. Electric toilet, hot water on demand, large cistern. Live in the cabin or build and keep the cabin; H-2 zoning allows 3 dwelling units. Near ATV/hiking trails, fishing in Klinger Lake and the Bulkley River (just a short drive away). (id:46156)
432 Darcy Mountain Road
Princeton, British Columbia
Outdoor Enthusiast's Dream Home on a Half-Acre Lot! Welcome to your adventure base camp! This inviting 3-bedroom, 1.5-bathroom home sits on a private half-acre lot, just 5 minutes from Princeton, offering the perfect blend of rural tranquility and easy access to town. Location is everything for the adventurer: This property is ideally situated with Crown land moments away, providing endless opportunities for hiking, hunting, ATV and exploring the vast Princeton wilderness right from your doorstep. Plus, enjoy picturesque views overlooking the scenic Princeton Golf Course! Inside, the welcoming layout features: Brand New Flooring and Stainless Steel Appliances for a modern touch. A Cozy Wood Stove to warm up after a long day on the trails. A bonus lower-level workshop area and extra room and bathroom—ideal for hobbies, guests or gear storage. Your equipment is covered! The property boasts a massive 20x30 detached shop, providing ample space for all your tools, boats, sleds, and outdoor toys. Peace of mind is guaranteed with a brand-new well installed in 2025. Don't just buy a house; buy a lifestyle. This is the ultimate home base for exploring everything the Okanagan-Similkameen region has to offer. Contact today to secure your viewing and start your next adventure! (id:46156)
30 7250 144 Street
Surrey, British Columbia
Discover the ideal combination of comfort, convenience, and community in this beautifully updated home - located just steps from schools, parks, and other family essentials. With major upgrades taken care of - including a new roof, fencing, balcony railings - you can move in with confidence and peace of mind. You'll love the new stainless steel appliances and laminate flooring, adding style and durability to your everyday living. Families will appreciate being at the heart of a vibrant, welcoming neighbourhood - complete with a community garden, children's play area, and plenty of space for outdoor activity and connection. Act fast, this is your opportunity to secure a truly central, move-in ready home. QUICK POSSESSION availble! Call your Realtor for more info, or to book a showing. (id:46156)
9580 Six Mile Lake Road
Prince George, British Columbia
If you are looking for easy country living, check out this home in the Tabor Lake area on 3.9 acres. It offers 2 bedrooms on the main floor (laundry room could be converted back to have 3 up), newer kitchen with large island and dining area that opens to the generous living room with SGD to the front deck. The basement needs finishing, but has great suite potential with a bathroom and ground-level entry from a second driveway. (id:46156)
180 1840 160 Street
Surrey, British Columbia
"NEW PRICE"!! Welcome to Breakaway Bays! This charming manufactured home offers a perfect blend of comfort and convenience in a vibrant community. Featuring recent updates to Windows, Gutters ,Skirting, carport with new double wide driveway, newer vinyl plank flooring and carpet in bedrooms, new Hot water tank and pex pipe ,12x14 flex/rec room or possible 3rd bedroom. This snug and functional layout has a spacious kitchen living area with electric fireplace bay window, attached 11x10 workshop/storage nice out door space this property is ideal for families, retirees, or anyone seeking a peaceful lifestyle. Enjoy all the amenities like outdoor pool, large clubhouse, exercise room, RV Storage, pets welcomed. Easy access to Hwys, Bus stop, hospitals, schools, beach, shopping, border and parks. (id:46156)
211 33478 Roberts Avenue
Abbotsford, British Columbia
Welcome to this bright 2 bedroom 2 bathroom corner unit un Aspen Creek! Offering over 1,000 sq.ft of living space with 2 parking stalls. Situated on the quiet side of the building overlooking greenspace. This corner unit has an open floor plan for comfortable living, large wall to wall windows a large sundeck, perfect for entertaining guests throughout the year. Centrally located just steps from downtown's shops, cafes, and businesses, with easy freeway access and close proximity to all levels of schools. (id:46156)
15960 105a Avenue
Surrey, British Columbia
Welcome to this stunning 3-level custom built home in desirable Fraser Heights. Designed with soaring ceilings and exceptional craftsmanship, this residence offers 6 bedrooms and 6 bathrooms, including a luxurious spa-inspired ensuite. Some of the great features include quartz countertops, high-end S/S appliances, and elegant finishes throughout. Stay comfortable year-round with full air conditioning. The fully finished basement features a legal 2-bedroom suite, plus a media room. Backing onto green space in a quiet cul-de-sac, this home provides peace and privacy while being just minutes from top schools, shopping, dining, and recreation. A perfect blend of style, function, and location! (id:46156)
505 46187 Thomas Road, Sardis East Vedder
Chilliwack, British Columbia
Andmar FLASH SALE extended to November 13th. 10% OFF any condo in Andmar 1 & 2 plus a $5,000 Furniture Credit to GP Home Furniture. A forward-thinking master planned community is here in Sardis. Welcome to Andmar 2, a modern blueprint of sustainable, and connected buildings to live your best life. Exceeding current energy-based building standards, these beautifully finished studio, one and two-bed condos will be meticulously crafted to elevate every aspect of your day-to-day living. Retail tenants will include Nature's Fare Organic Market, restaurants, bistros, cafes, and professional services. Select units feature balconies or solarium decks. Sales promotions available now, www.liveatandmar.com * PREC - Personal Real Estate Corporation (id:46156)
65 14356 63a Avenue
Surrey, British Columbia
A Rare Find! Welcome to the sought-after Madison townhouse complex. This bright, well-kept home showcases 3 spacious bedrooms, 3 bathrooms, a private backyard, and a brand new kitchen. Residents enjoy fantastic amenities including a clubhouse with hot tub plus a fun play area for kids. Conveniently located within walking distance to restaurants, shopping, and more. Easy access to highways, transit, and close to all levels of schools (Bell Centre). This property combines comfort, style, and convenience-perfect for families or investors alike. Call today to arrange your exclusive viewing! (id:46156)


