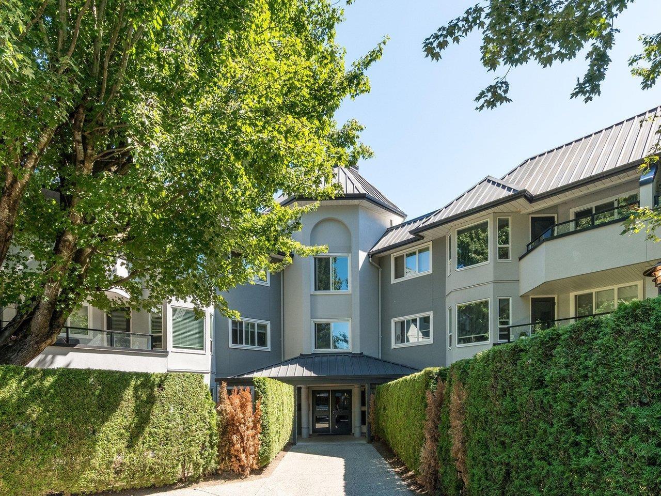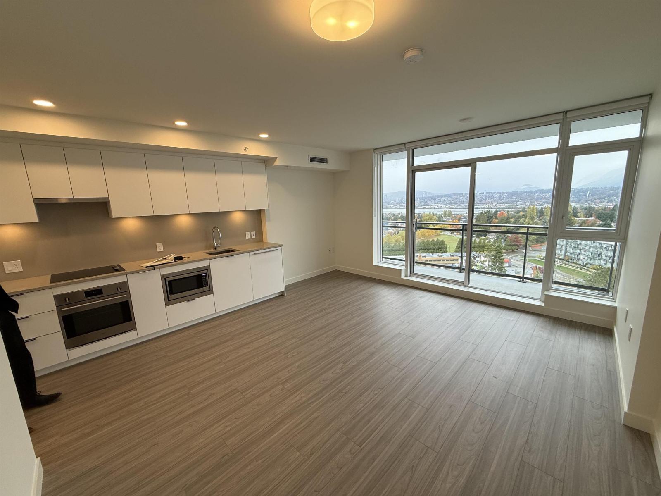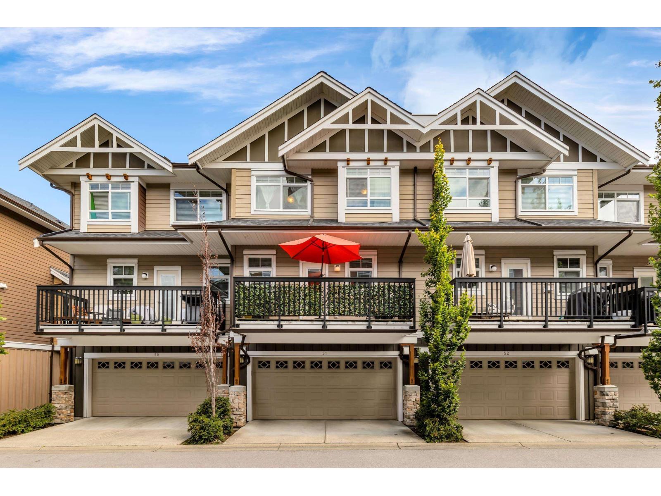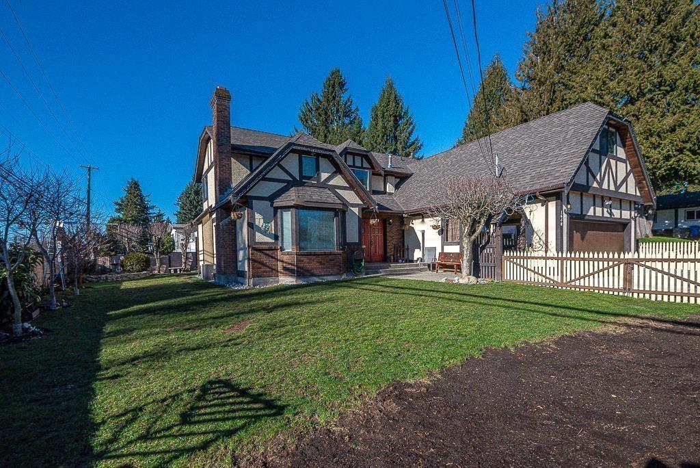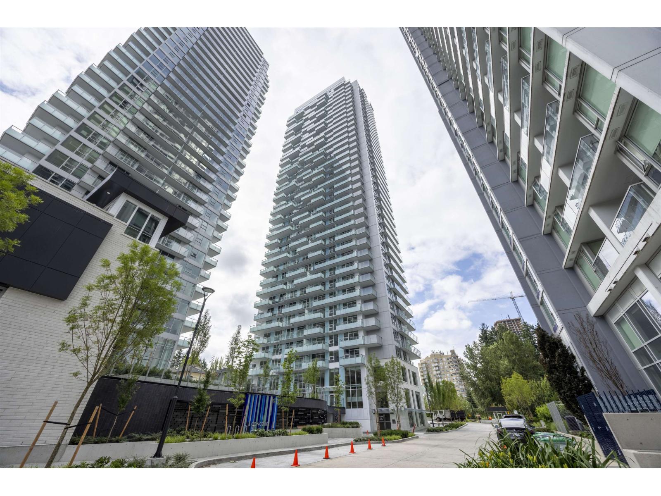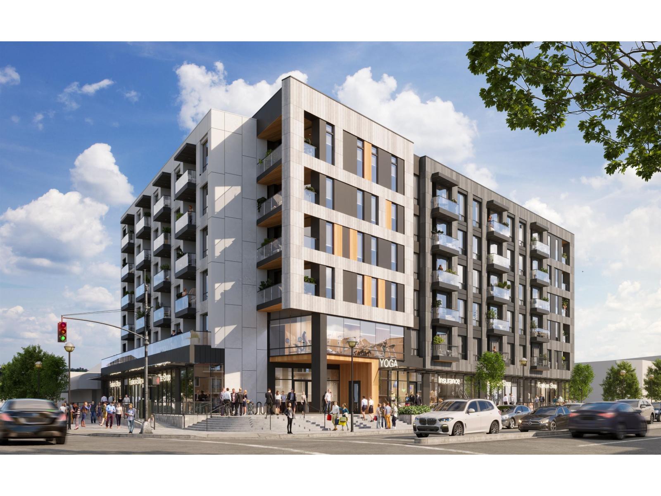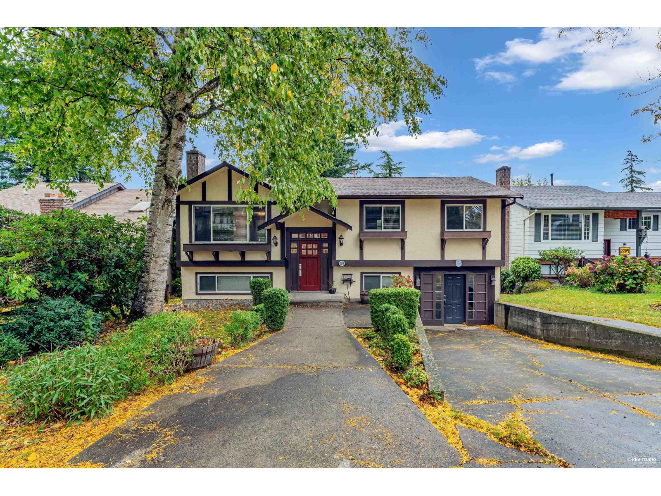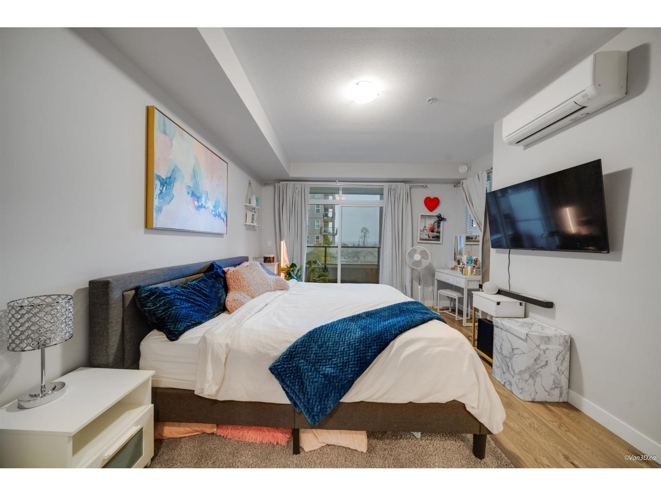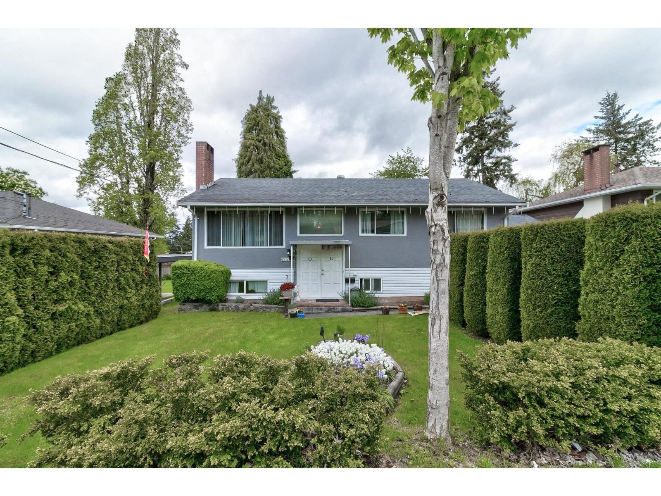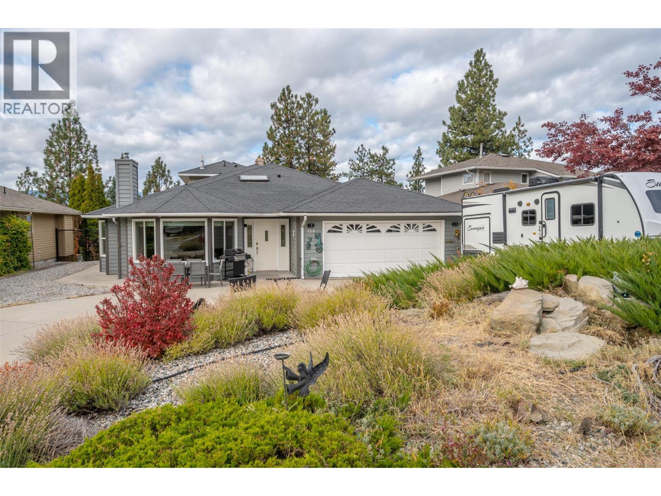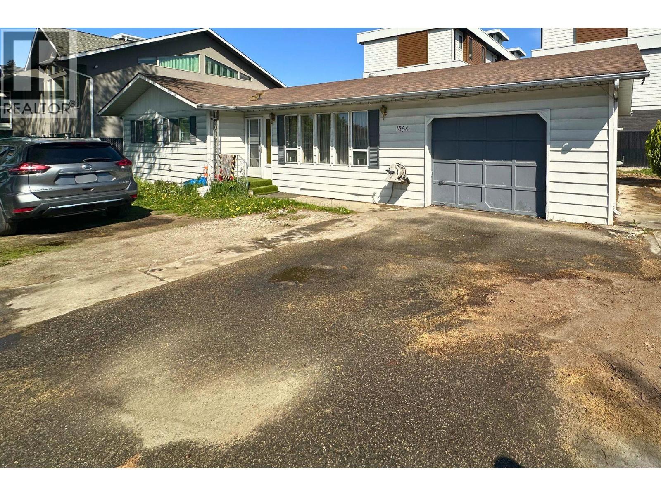314 2700 Mccallum Road
Abbotsford, British Columbia
Welcome to The Seasons - the best location in Abbotsford! This stylish and affordable corner condo is perfect for first-time buyers or investors. Thoughtfully designed with 2 bedrooms on opposite ends for privacy, including a walk-through closet to ensuite. The open floor plan offers a bright, spacious living and dining area with plenty of natural light. Large pantry off kitchen with tons of space. Bonus is a lovely balcony to sit and relax. Enjoy tranquil, park-like grounds with arbours and a peaceful water fountain. Walk to shops and restaurants. The building features new balconies, doors, windows, and paint. Pet and rental friendly. Includes 1 parking, 1 storage locker, fitness room, rec room, visitor parking, and heat & hot water included in a maintenance fees. A great find! 24 hour notice. (id:46156)
1510 13675 107a Avenue
Surrey, British Columbia
Welcome to your stylish studio in the heart of Surrey! This bright, open-concept unit offers modern finishes, stainless steel appliances, and large windows that fill the space with natural light. Perfect for first-time buyers or investors looking for a turn-key opportunity in a growing community. (id:46156)
51 2979 156 Street
Surrey, British Columbia
Welcome to this Beautifully designed 3 level townhouse in the highly desirable Enclave Complex. Offering 4 bedrooms, 4 bathrooms and plenty of space to live, work and play, this home is the perfect blend of style, convenience and functionality. As you enter, you'll find a bright and inviting lower level with a spacious bedroom and full bathroom-ideal for guests, a home office or flexible living. The open concept main living area seamlessly connects the living room, dining area and kitchen, making it perfect for both relaxing and entertaining. Large windows fill the space with natural light and the contemporary kitchen features granite counters, modern stainless steel appliances and plenty of storage. Great central location close to shopping, recreation and Hwy access. (id:46156)
1648 Kempley Court
Abbotsford, British Columbia
Stunning two-story detached house that exemplifies elegance, comfort, and modern living, featuring large (potentially sub-dividable- check with city) corner lot, side-entry with RV parking, outdoor kitchen, wrap-around yard, RS3-i zoning. Main floor features living, dining, and kitchen areas, creating a perfect setting for both family gatherings and entertaining guests. Upstairs you'll find 3 generous bedrooms, laundry, and a recroom with closet. Nestled in a desirable neighborhood, this home offers a sanctuary of tranquility while being conveniently close to amenities and recreation opportunities. No matter if you're seeking an investment opportunity, planning for future development, or searching for your ideal home, this property is guaranteed to meet and exceed your expectations. (id:46156)
19727 31b Avenue
Langley, British Columbia
Discover the epitome of luxury living in this brand-new modern residence in Havenwood. This home sets a new standard for opulent living with its modern elegance and cutting-edge technology. The bright, open floor plan spans over 5,835 SF across three levels, perfect for entertaining. It features a custom kitchen and wok kitchen with top-of-the-line built in appliances. This brand new luxury home offers 9 bedrooms and 8 bathrooms. This home is designed to meet all your family's needs with comfort and style. This is your dream home with a spacious open layout, quality construction, and a prime location. Experience true luxury, tailored to you. (id:46156)
3107 13768 100 Avenue
Surrey, British Columbia
Welcome to Park George Tower 1! This bright and spacious 2 bed, 2 bath corner unit with 270 degree wrapped around balcony. The gorgers mountain view will take your breath away. It is located just steps from King George Station, with convenient access to SFU Surrey, Kwantlen Polytechnic University, Central City Shopping Centre, and Quibble Creek Park. Concord's modern amenities with smart living features with NFC access, WiFi in common areas, Fitness Center, Indoor/Outdoor pools, Pet grooming room, Sauna & Steam room. Workstation and video conference/meeting rooms ideal for students and professionals. Lena Shaw Elementary/Guildford Park Secondary catchment. Call today for details! (id:46156)
20297 Fraser Highway
Langley, British Columbia
High profile corner development site within the Transit Oriented Core OCP zone. 0.68 acres with rear lane access, C1 zone. Across the street from the new Langley Sky-train station. Contact agent for development plans and reports. (id:46156)
2214 153a Street
Surrey, British Columbia
2 level renovated 2424 sqft family home . Split entry plan . 2 kitchens, basement has separate entrance. Main floor with great room, 3 bedrooms and a full bathroom. Basement with family room, den, full bath. Garage filled in with outside door to the office, good for home business . Many updates , asphalt roof, living room gas fireplace, maple kitchen, granite counters, stainless appliances, extensive hard wood flooring. Great location , close to shopping, Jessie Lee Elementary school, transit. (id:46156)
202 20826 72 Avenue
Langley, British Columbia
This stunning 1 bed, 1 bath condo at Lattice 2 offers modern luxury in one of the area's most desirable locations. Built-2019, this contemporary condo is ideal for professionals, investors, or to downsize. Breathtaking scenic views and a bright, open layout featuring large windows, abundant storage, high-end appliances, quartz countertops, and premium finishes throughout. The spacious master bedroom includes a walk-through closet leading to a double-sink ensuite with a spa-like soaker tub. Step out onto the expansive 190+ sq. ft. balcony, accessible from both the living room and bedroom, complete with sliding screens. With a heat pump and air conditioning in both rooms, and conveniently located near shopping, schools, recreation, and more, this condo is a perfect blend of style and comfort (id:46156)
11405 92 Avenue
Delta, British Columbia
Welcome to this charming split-entry home in the heart of Annieville, North Delta! Located in a family-friendly neighbourhood, this well-maintained property features 3 spacious bedrooms on the main floor and a legal 2-bedroom above-ground basement suite - ideal as an in-law suite or a mortgage helper rental.Enjoy the outdoors in your private, fully fenced backyard, perfect for summer barbecues, entertaining guests, or creating a play space for kids and pets.Conveniently located just steps from Annieville Elementary and Delview Secondary, you'll also be within walking distance to parks, transit, and nearby bike lanes. With easy access to the Alex Fraser Bridge, Highway 17, and Highway 91, commuting is a breeze. (id:46156)
138 Evergreen Crescent
Penticton, British Columbia
Welcome to this beautifully updated 4,000 sq ft residence in Penticton’s highly desirable Wiltse neighbourhood. A home that combines versatility, comfort, and income potential. Thoughtfully designed for multigenerational living or investment, it offers three self-contained living areas, including the 3-bedroom, 2-bathroom short-term rental suite on the main level layout tailored for wheelchair accessibility and mobility ease, offering bright, open spaces that make everyday living effortless. At the rear of the main floor, the second living area includes its own private ground-level entrance, with two bedrooms and two bathrooms, highlighted by a spacious upper-level primary suite boasting panoramic views of Penticton. The lower level offers a non-conforming two-bedroom daylight suite with a full kitchen, separate laundry, and direct access to a large concrete patio—complete with a hot tub, gazebo, and fully fenced yard, creating the perfect space to relax or entertain. Additional highlights include ample open parking, a double attached garage, and extensive updates such as a new roof, fencing, patio, plumbing, and HVAC system—providing both peace of mind and lasting value. Whether you’re looking to grow your family estate, generate reliable income, or enjoy a home that adapts to every stage of life, this exceptional property offers endless flexibility and opportunity in one of Penticton’s most sought-after areas. (id:46156)
1456 Springfield Road
Kelowna, British Columbia
Unlock the potential of this centrally located property at 1456 Springfield Road — a great opportunity in one of Kelowna’s most connected and high-demand corridors. With UC2 zoning, this lot offers a range of development possibilities, including multi-family, mixed-use, or live/work configurations (up to 6 stories with city approval). Sitting on a flat 6,011 sq ft lot, this 2-bedroom, 2-bath rancher provides a solid foundation for rental income, personal use, or immediate redevelopment. The property is nestled in the heart of Springfield/Spall, walking distance to shopping, schools, parks, and major transit routes — making it a smart acquisition for any stage of your investment journey. Whether you're a first-time buyer looking for land value, a builder planning your next infill project, or an investor holding for future growth, this is an opportunity to secure a UC2-zoned property in a thriving part of Kelowna. (id:46156)


