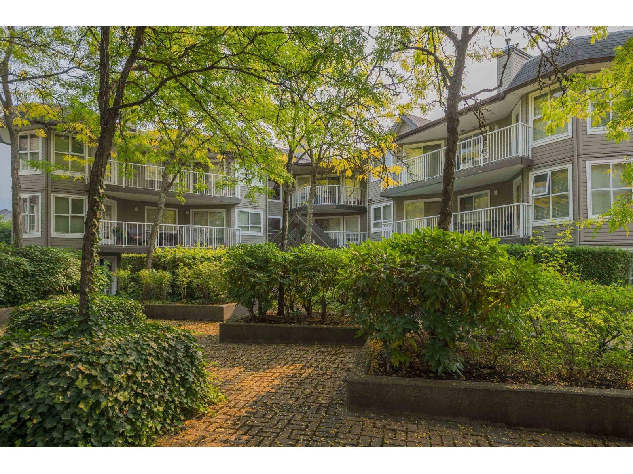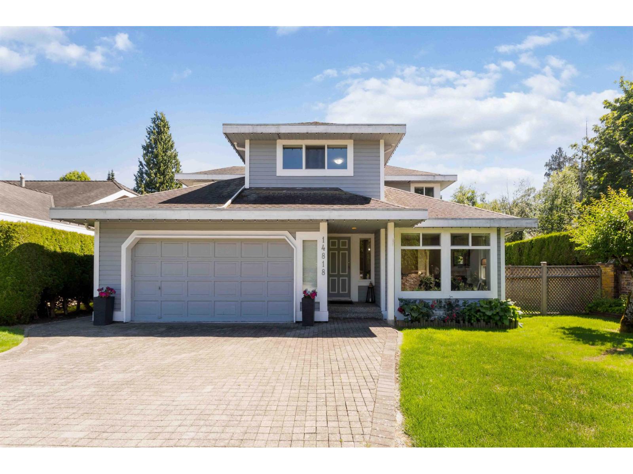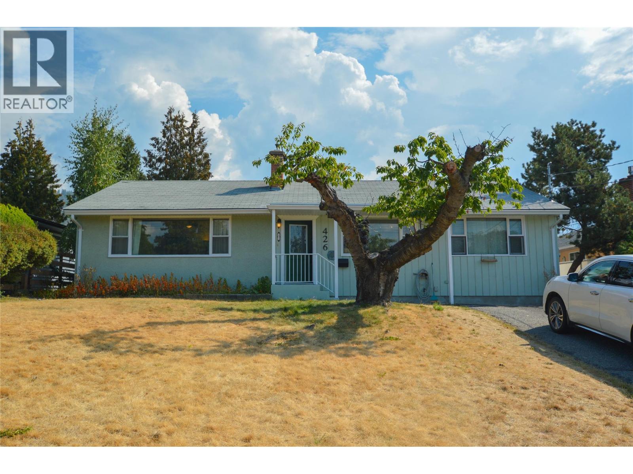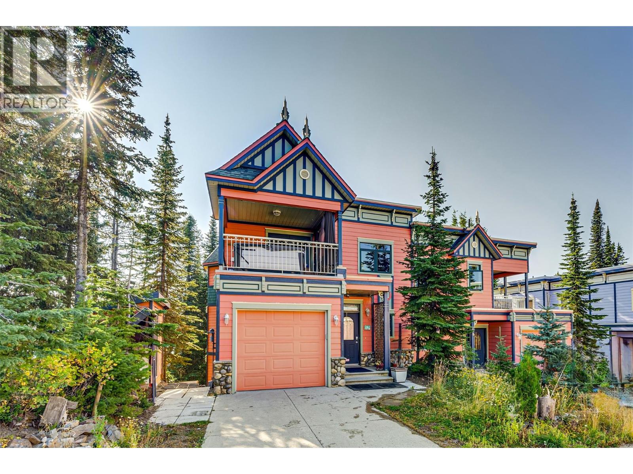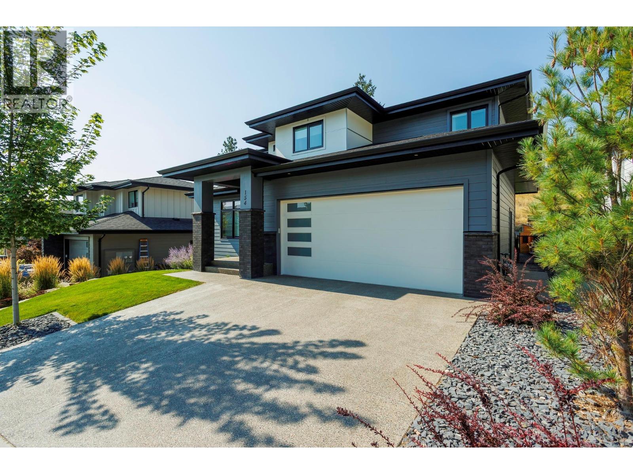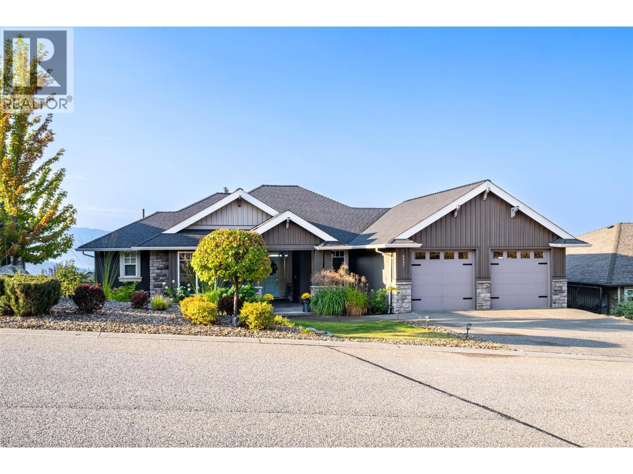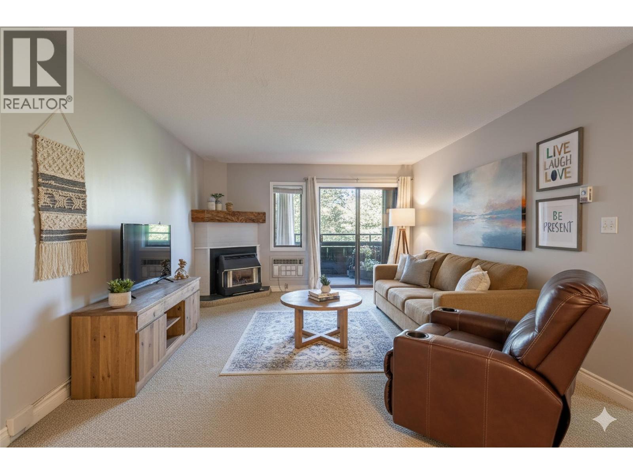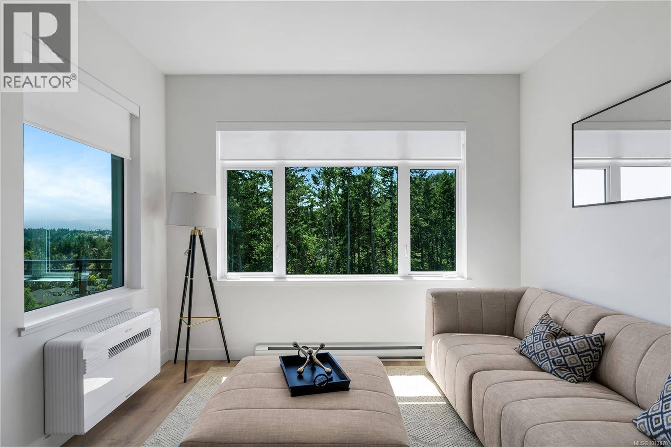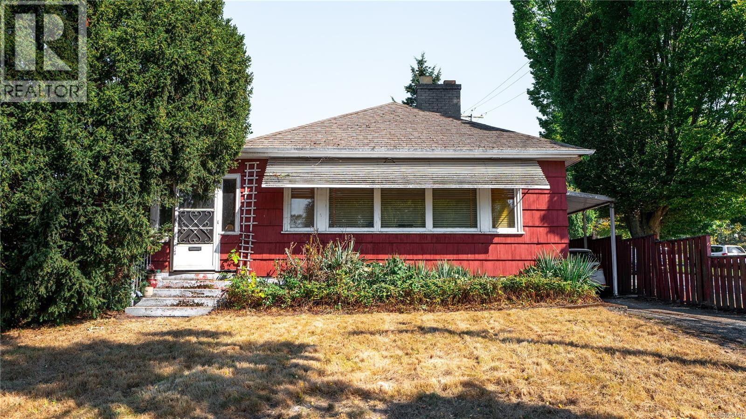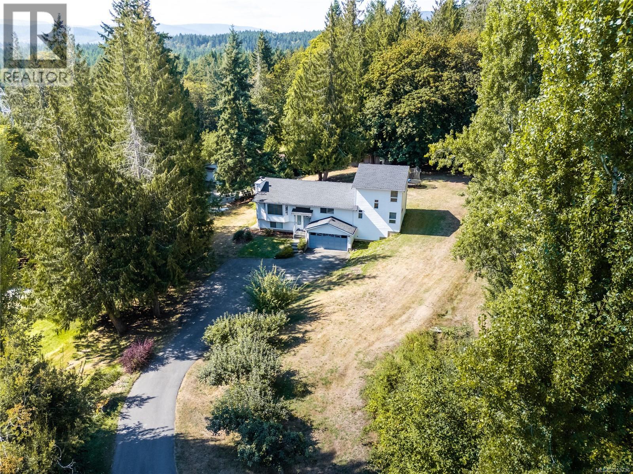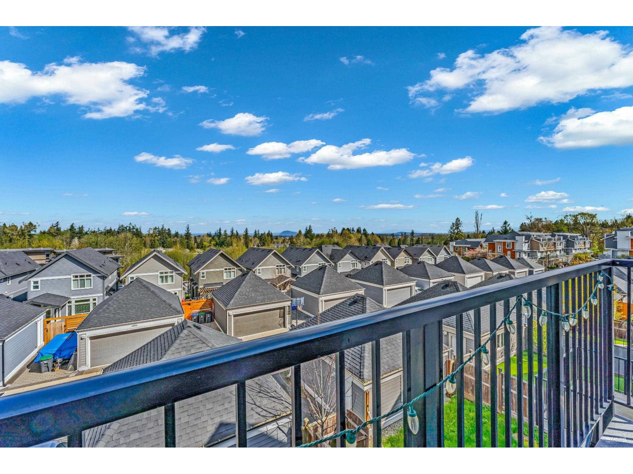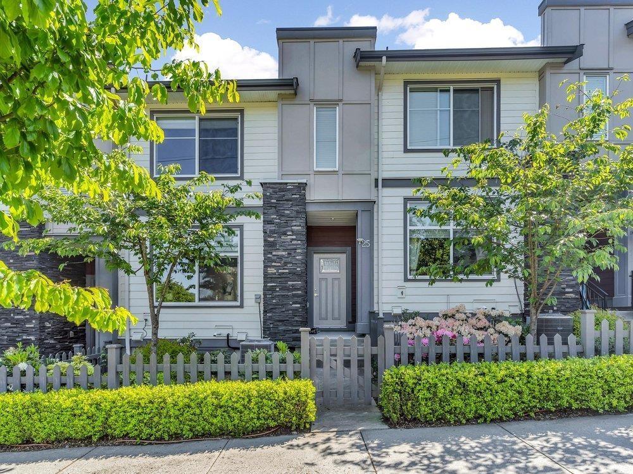105 15120 108 Avenue
Surrey, British Columbia
NOT YOUR AVERAGE CONDO!!! Rare 2 bedroom corner unit in the Fraser with fantastic natural light. One deck off living room measures 5'8x19'4 and another off the kitchen is the same size. Open kitchen concept with huge island overlooking the dining room. Eating area converted to office space and its great! Living room is spectacular with circular windows and cozy fireplace. Great sized second bedroom and beautiful Primary bedroom with access to your 5'8x19'4 covered deck! Walk-in closet and lovely ensuite! This place feels like a home with foyer and hallway separating the living space. Lots of storage. 2 parking spots side X side and close to the door. Pro active strata, Fitness facility, sauna, visitor parking 2 pets with no size restrictions. Storage locker down the hall! Nothing to do! (id:46156)
14818 21a Avenue
Surrey, British Columbia
Welcome Home! Prestigious neighborhood Meridian by the Sea, featuring 6 Bedrooms and 5 Washrooms. The main level impresses with its spacious Family room, Kitchen, Great room, dinning, eating area. Upstairs 2 Master Bedrooms with on-suites and 2 additional bedrooms. New high efficiency furnace, hot water tank, Central AC and updated washrooms. Set in the heart of South Surrey vibrant neighborhood surrounded by short walks to athletic park, tennis courts, recreation, shopping, and transportation. Minutes to the best schools (Semiahmoo & HT Thrift). This home is a true marvel, blending luxury, comfort, and practicality in a way that surpasses expectations. Open House Sat/Sun 2-4pm Sept 20/21. Call for your viewing appointment today! (id:46156)
426 Truro Street
Penticton, British Columbia
Nestled in the sought-after Uplands/Redlands neighbourhood, this 3 bed, 2 bath, bungalow sits on a generous lot with a private, fenced backyard. The home offers a welcoming layout with laminate flooring and dark wood accents that create a warm, comfortable feel. The showpiece is the ensuite bathroom, designed optimal relaxation with its custom tile walk-in shower, bench seating, and dual shower heads + soaker tub. Step outside to the covered patio, an inviting spot to enjoy quiet mornings or evening gatherings. The detached shed/outbuilding adds versatility—ideal for storage, a workshop, or even a creative studio. With ample parking and a peaceful setting, this property blends everyday comfort with future potential in one of Penticton’s most desirable areas. (id:46156)
635 Monashee Road Unit# 8
Silver Star, British Columbia
The highest home on the Knoll at SilverStar Mountain Resort! Experience world class alpine & nordic skiing, snowboarding, hiking & mountain biking, immersed in stunning Monashee mountain views. This extremely well cared for 4 bedroom, 4 bathroom home is part of an 11 home strata, 'Silverviews'. With strata planned maintenance and budget, exterior repairs are well taken care of giving you peace of mind if you live away. The original plans for this home were significantly modified and redesigned by the current owners increasing square footage. This home stands out significantly from other homes in the neighbourhood. Tigerlilly #8 boasts ground level entry to the open and bright kitchen, living and dining room areas with natural lighting due to larger windows. Laundries in the primary bedroom and lower level, 3 river rock fireplaces, extra wide staircase, and steam shower in the primary bathroom. In 2017 - 2019 the current owners upgraded appliances, installed a high efficiency furnace and water softener. The main floor flooring is engineered hardwood with cork underlay and cellulose insulation blown between the main and lower level. Strata updated the torch-on roof and hot tub deck on this home in 2019 now fitted with a new Spa. The lower level functions as an in-law suite with separate entrance, laundry, wet bar equipped with mini-fridge, cold room and ski entry. Lots of flexibility and options for personal use or rental. Make this home at Silver Star yours for this winter! (id:46156)
154 Echo Ridge Drive
Kelowna, British Columbia
Beautiful 2-storey partial walkout in Wilden with a legal 1-bed/1-bath suite. Over 3,100 sq.ft. of living space with 6 bedrooms and 4 bathrooms: one on the main, three upstairs, a fifth down, plus the suite. The main floor offers 9' ceilings, laminate flooring, a spacious laundry room with storage, and a chef’s kitchen with gas range, black stainless appliances, built-in wall oven and microwave, quartz countertops, and a walk-through pantry connecting the kitchen to the laundry room. Just off the kitchen is a bar area with wine cooler, while the living room centers on a gas fireplace with floor-to-ceiling tile surround. Upstairs, the primary bedroom has a large walk-in closet and ensuite with tiled walk-in shower, double vanity, and tiled floors. Two additional bedrooms share a full bath with tiled tub/shower, plus a linen closet between them. The lower level adds a fifth bedroom and mechanical room alongside the bright suite with vinyl flooring, dishwasher, microwave, fridge (no stove), 4-pc bath with quartz counter, pot lights, and large window. Outdoor highlights: extended partially covered patio with gas BBQ hookup, hot tub rough-in and partially fenced yard. Oversized partial-tandem double garage with EV charger, storage & side yard access. From your doorstep, enjoy hiking and biking trails, Knox Mountain East Park, and Blair Pond Park with tennis courts, playground, and winter skating. Just 12 minutes to downtown Kelowna. (id:46156)
6905 Foothills Drive
Vernon, British Columbia
Desirable floor plan, pool, suite and stunning home located in the highly desirable community of the Foothills! Perfectly positioned with walking trails outside your door. Step inside this rancher to a grand entry with soaring ceilings and expansive windows that showcase breathtaking views of the city, Kalamalka Lake, and Okanagan Lake. The open-concept main floor is light and airy, featuring engineered hardwood, a stone gas fireplace, and a chef’s kitchen complete with granite counters, stainless steel appliances, and a walk-in pantry. Step out onto the deck to enjoy your morning coffee against the incredible backdrop. The main level also offers a versatile office (or extra bedroom), a full shared bathroom, and a luxurious primary retreat with walk-in closet and spa-inspired 5-piece ensuite with double vanity. Laundry with a sink and access to the double garage are conveniently located on this level. Downstairs, the walk-out basement is designed for entertaining. A family room with wet bar and garage-style door opens seamlessly to the pool deck, where bar seating sets the scene for unforgettable poolside gatherings. This level also includes two bedrooms, one featuring its own ensuite, a full shared bathroom, and a separate one-bedroom suite with private entrance- ideal as a mortgage helper or short-term rental. Outside, the private backyard is a true oasis with an in-ground heated pool and space to lounge and soak up the Okanagan sun. Lovingly maintained by its original owner, this home is ready for its next chapter. Enjoy four-season living at its finest, close to world-class skiing, golf, and two stunning lakes. This is Okanagan living at its very best. (id:46156)
1801 32 Street Unit# 203
Vernon, British Columbia
Welcome to Maple Ridge Gardens - a great building that's well kept and managed with long term owners and tenants. Short walking distance to the Vernon Jubilee Hospital ( you can see the hospital from your spacious/ shaded approx 130 sq ft balcony ). This is the perfect apartment offering a semi open concept layout, new counter tops, laminate flooring, newer paint, in-suite laundry, great affordable price. Nice building updates include the roof over recent years, and a sturdy metal rear staircase, clean hallways, and extra recreation /meeting/craft rooms. This building also offers secure underground parking and a dedicated storage locker for each strata unit. The parking area is heated and secure. Strata fee includes gas fireplace ( which heats most of the apartment ) heating is also supplemented with electric baseboards! The main floor has a lovely and convenient guest suite for visitors, that can be booked. Common rooms on each floor provide great space for projects and community. Great investment property that can rent for up to $2,000 /month or a great place to call home centrally located in the growing town of Vernon BC . Only 1/2 hour to the Kelowna Airport, and 15 minutes to Predator Ridge Golfing, or 30 minutes to the top of world renowned Silver Star Mountain resort for X-country and downhill skiing . (id:46156)
103 2000 West Park Lane
View Royal, British Columbia
SHOW CENTER & SUITE TOURS SAT/SUNS 12-3. Lakeside living with expansive views! Welcome to West Park One, an exclusive collection of 48 homes built by award winning local builder Homewood Constructors. Steps away from Thetis Lake & minutes to downtown Victoria. Contemporary, city-inspired design. 8 unique floorplans from 600sq’ 1 bed to 1,125sq’ 2 bed + den homes. Polished interiors available in 2 colour palettes, wide plank laminate floors, premium wood veneer cabinets, quartz countertops, ventilation system, exceptional sound insulation & energy-efficient Samsung appliances. Bathrooms w/ designer tiles, elegant fixtures & roomy walk-in showers with rain shower heads. 9-foot ceilings, custom open-island or galley-style kitchens are designed for easy use and entertaining. Large private patios on the ground floor & spacious balconies on upper-level homes. Live in tune with nature, breathe fresh air, hike through lush forests & go for long walks along the coast. Price includes GST! (id:46156)
3111 Rutledge St
Victoria, British Columbia
Lot size 50 x 111. Centrally located, just minutes away from the Cedar Hill Golf Course and Rec Centre, Mayfair Mall, Uptown Mall, Thrifty Foods and across the street from Topaz Park. Located in the Victoria school district with catchment schools, Quadra Elementary, Lansdowne Middle and Vic High Secondary. A short commute to both Camosun College campuses and the University of Victoria. Whether you’re an active outdoor enthusiast or just love the convenience of having everything at your doorstep, this location has you in the middle of it all. This location is convenient for commuting anywhere in the greater Victoria area, with easy access to both Highways and transit; connecting you to the Westshore, the Peninsula and Downtown. This property presents a great opportunity to build your equity or redevelop. (id:46156)
3300 Tyerman Pl
Cobble Hill, British Columbia
Price Reduced Now To Just $940,000- An incredible value opportunity awaits at 3300 Tyerman. Tucked away on a quiet cul-de-sac with minimal traffic—ideal for kids and peace of mind—this property is the perfect family setting. Enjoy a short walk to Cobble Hill Mountain for hiking and biking, a 5-minute drive to Shawnigan Lake, parks, and the Village, and less than 10 minutes to Mill Bay for all your shopping and daily needs. Set on a full, usable acre, this nearly 3,000 sq ft home offers 5 oversized bedrooms, a spacious sundeck overlooking the backyard, a built-in shed, and an outbuilding ready for chickens or dogs. Recent updates include new blinds, windows, and a cozy wood stove, adding comfort and functionality. Offered at $940,000—well below assessed value—this property delivers unbeatable “bang for the buck” with room for future potential. Experience an affordable rural lifestyle, close to everything yet away from the bustle. Welcome home. (id:46156)
15855 29a Avenue
Surrey, British Columbia
Well known Foxridge home! A great open layout with 10' ceiling. Large windows with open kitchen. Laminate flooring throughout the main and upper floor. Equipped 5 bdrms and 4 bathrooms. Vaulted ceiling master bedroom with huge ensuite has stunning city and mountain view. Walking out basement can be rented out as 1 bedroom suite or 2 bedroom suite. Steps away from Sunnyside Elementary School and Southridge School. 3 min drive to all shopping & dining, near Aquatic Centre and golf course. Double side by side garage and extra car pot. Perfect for growing family with a mortgage helper. NEW PRICE TO SELL $ 1,519,000 (id:46156)
25 15633 Mountain View Drive
Surrey, British Columbia
Welcome to Imperial at Grandview Heights by Crest Homes - nearly 2,000 sq.ft. of luxury townhouse living in South Surrey's most desirable neighborhood. This 4 bed, 4 bath home feels like a house with its private street entrance, double garage + long driveway for 2 extra cars, and spacious private yard backing onto green space. Features include central A/C, natural gas heating, Low-E windows, crown mouldings, hardwood flooring upgrades, quartz countertops, modern shaker cabinetry, and a bar-style island kitchen with premium appliances. Family-oriented complex within minutes to top schools, shopping, trails, and more - a perfect blend of comfort, style, and convenience! Open House Saturday Dec 13th, 2:30-4:30pm! (id:46156)


